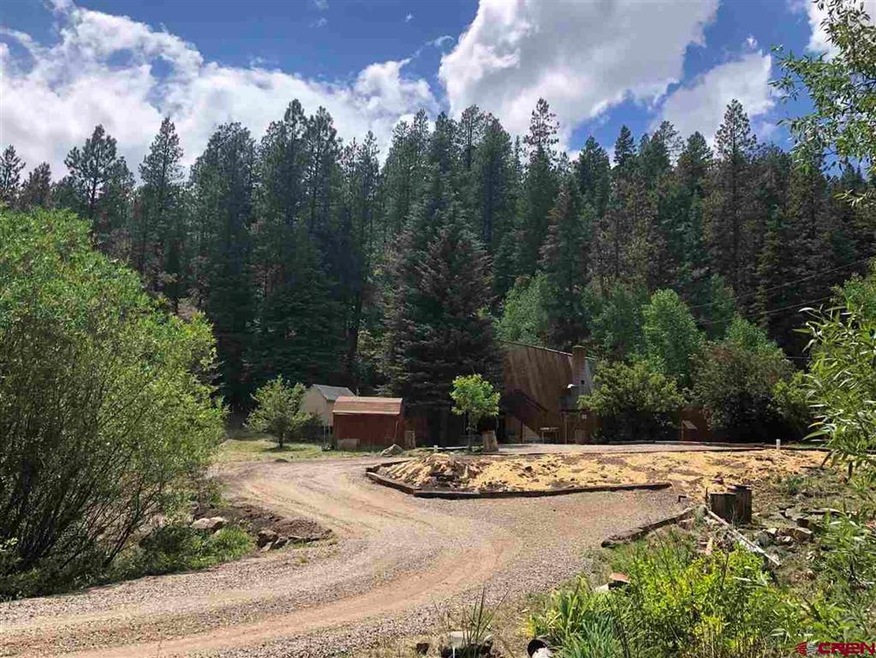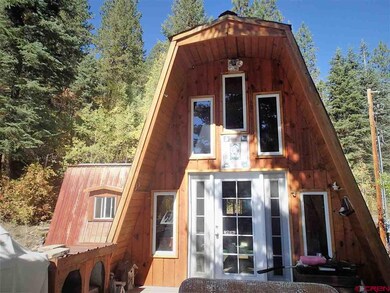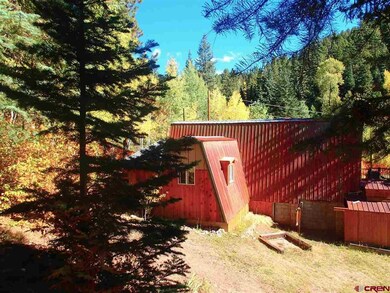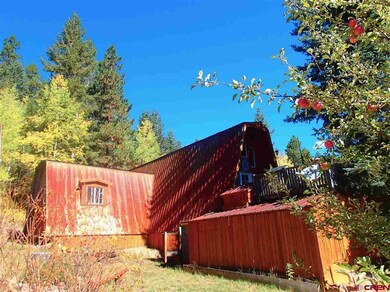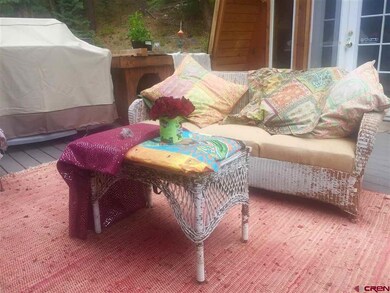
651 Trew Creek Dr Durango, CO 81301
Estimated Value: $422,490 - $504,000
Highlights
- Spa
- Home fronts a creek
- A-Frame Home
- Durango High School Rated A-
- Mountain View
- Deck
About This Home
As of July 2021Reminiscent of something out of Cabin Living Magazine, this home embodies life in the Colorado Rockies. The efficient 1260sf encompasses an open living, dining and kitchen area anchored by a welcoming wood stove; a roomy master with en suite bathroom; another full bathroom off the kitchen; and a spacious loft. Nearly doubling the living space are a large deck off the front of the home, a hot tub deck out back with access from the master bedroom, garden areas to grow your own food, a chicken coop, and two out-buildings. Below the front deck is a carport large enough for one car and a workshop. Lots of storage in the crawl space from where you can see the new plumbing and water filtration system. Septic system is brand new and for 2 bedrooms. Heat is wood fireplace, electric baseboard in the master, and a couple of space heaters if necessary—but the fireplace cranks. Please see aspentrailsmd com for neighborhood details. Road maintenance is $500/yr, and if you'd like to use the neighborhood trash system, it's $120/yr. On the rest of this gorgeous property are countless areas to relax and listen to the quiet, swing in a hammock by the creek, roast s'mores over the fire pit, create a horseshoe pit? string up a volleyball net?—this oyster can be your world!
Last Agent to Sell the Property
Legacy Properties West Sotheby's Int. Realty Listed on: 06/18/2021

Home Details
Home Type
- Single Family
Est. Annual Taxes
- $855
Year Built
- Built in 1972
Lot Details
- 0.7 Acre Lot
- Home fronts a creek
- Partially Fenced Property
- Wooded Lot
HOA Fees
- $42 Monthly HOA Fees
Parking
- 1 Carport Space
Home Design
- A-Frame Home
- Metal Roof
- Wood Siding
- Stick Built Home
Interior Spaces
- 1,260 Sq Ft Home
- 1.5-Story Property
- Cathedral Ceiling
- Wood Burning Stove
- Double Pane Windows
- Combination Dining and Living Room
- Den with Fireplace
- Mountain Views
- Crawl Space
- Oven or Range
Flooring
- Bamboo
- Wood
Bedrooms and Bathrooms
- 1 Primary Bedroom on Main
Laundry
- Dryer
- Washer
Outdoor Features
- Spa
- Balcony
- Deck
- Shed
Schools
- Riverview K-5 Elementary School
- Miller 6-8 Middle School
- Durango 9-12 High School
Utilities
- Space Heater
- Heating System Uses Wood
- Baseboard Heating
- Well
- Water Heater
- Water Purifier
- Septic Tank
- Septic System
- Internet Available
Community Details
- Aspen Trails Metro District HOA
Listing and Financial Details
- Assessor Parcel Number 559330200003
Ownership History
Purchase Details
Home Financials for this Owner
Home Financials are based on the most recent Mortgage that was taken out on this home.Purchase Details
Purchase Details
Similar Homes in Durango, CO
Home Values in the Area
Average Home Value in this Area
Purchase History
| Date | Buyer | Sale Price | Title Company |
|---|---|---|---|
| Ganim Chase | $334,000 | Land Title Guarantee Company | |
| Southworth Jill | $275,000 | Stewart Title | |
| Southworth Jill | $23,300 | -- |
Mortgage History
| Date | Status | Borrower | Loan Amount |
|---|---|---|---|
| Open | Ganim Chase | $249,000 | |
| Previous Owner | Dills Kristin | $239,784 | |
| Previous Owner | Dills Jon | $236,241 | |
| Previous Owner | Dills Jon | $176,000 | |
| Previous Owner | Dills Jon | $44,000 | |
| Previous Owner | Dills Jon | $25,000 |
Property History
| Date | Event | Price | Change | Sq Ft Price |
|---|---|---|---|---|
| 07/26/2021 07/26/21 | Sold | $340,000 | +3.1% | $270 / Sq Ft |
| 06/18/2021 06/18/21 | Pending | -- | -- | -- |
| 06/18/2021 06/18/21 | For Sale | $329,900 | -- | $262 / Sq Ft |
Tax History Compared to Growth
Tax History
| Year | Tax Paid | Tax Assessment Tax Assessment Total Assessment is a certain percentage of the fair market value that is determined by local assessors to be the total taxable value of land and additions on the property. | Land | Improvement |
|---|---|---|---|---|
| 2024 | $904 | $17,620 | $3,540 | $14,080 |
| 2023 | $904 | $20,500 | $4,120 | $16,380 |
| 2022 | $860 | $14,860 | $3,800 | $11,060 |
| 2021 | $872 | $15,290 | $3,910 | $11,380 |
| 2020 | $912 | $16,300 | $3,620 | $12,680 |
| 2019 | $882 | $16,300 | $3,620 | $12,680 |
| 2018 | $800 | $14,730 | $3,580 | $11,150 |
| 2017 | $781 | $14,560 | $3,580 | $10,980 |
| 2016 | $785 | $14,890 | $4,050 | $10,840 |
| 2015 | $755 | $14,890 | $4,050 | $10,840 |
| 2014 | -- | $14,610 | $4,140 | $10,470 |
| 2013 | -- | $14,610 | $4,140 | $10,470 |
Agents Affiliated with this Home
-
Kim Cofman

Seller's Agent in 2021
Kim Cofman
Legacy Properties West Sotheby's Int. Realty
(970) 769-9347
87 Total Sales
Map
Source: Colorado Real Estate Network (CREN)
MLS Number: 784495
APN: R008918
- 583 Trew Creek Dr
- 561 Sierra Dr
- 959 Sierra Dr
- 520 Los Ranchitos Dr
- 13544 County Road 240
- 322 County Road 243
- 37 Verde Ln
- 78 Groves Dr
- 1959 County Road 245
- 943 County Road 243
- 1180 County Road 245
- 27 Rosalie Dr
- Lot 9 Groves Dr
- 151 Sunny Ln
- 250 Sunset Ln
- 1515 County Road 243
- 1000 Skyline Dr
- 107 Elkview Ct
- 102 Elkview Ct
- 658 Sawmill Rd
- 651 Trew Creek Dr
- 651 Trew Creek Rd
- 675 Trew Creek Rd
- 126 Bear Run
- 126 Bear Run Unit Aspen Trails
- 583 Trew Creek Rd
- 583 Trew Creek Rd
- 136 Turkey Trail
- 150 Turkey Trail
- 683 Trew Creek Rd
- 582 Trew Creek Rd
- 720 Trew Creek Rd
- 555 Trew Creek Dr
- 555 Trew Creek Rd
- 0 Trew Creek Unit 736488
- 0 Trew Creek Unit 634395
- 0 Trew Creek Unit 636156
- 0 Trew Creek Unit 655888
- 0 Trew Creek Unit 671531
- 56 Turkey Trail
