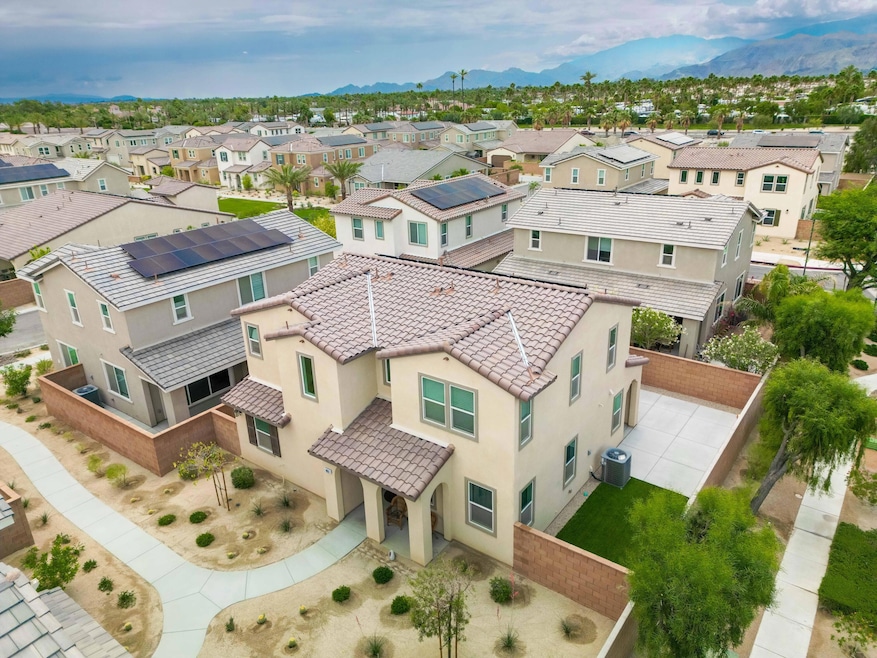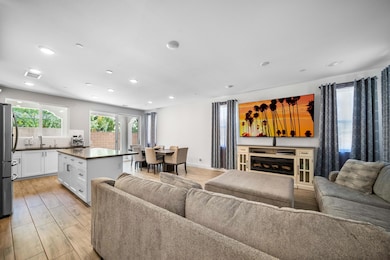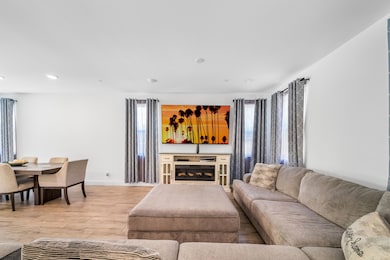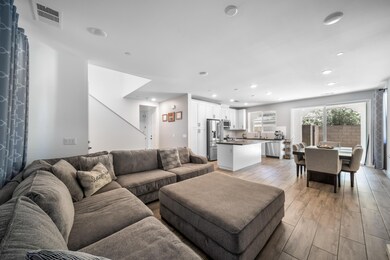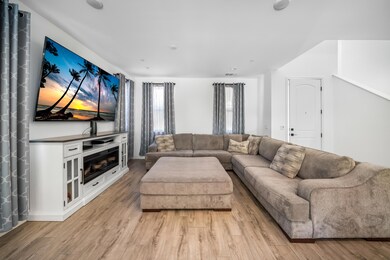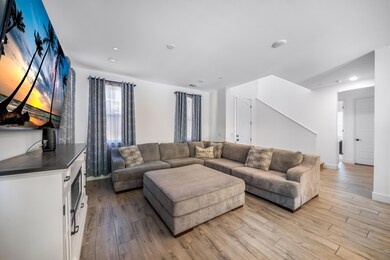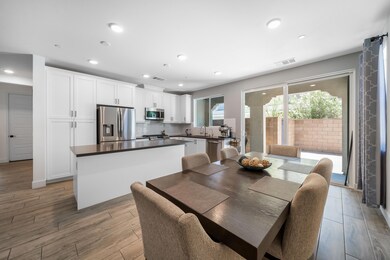
651 Via Firenze Cathedral City, CA 92234
Campanile NeighborhoodEstimated payment $4,438/month
Highlights
- Fitness Center
- Mountain View
- Property is near a park
- Gated Community
- Clubhouse
- End Unit
About This Home
Welcome to The Collection at Campanile, a desirable gated community in the heart of Cathedral City. This beautifully maintained two-story home offers 4 bedrooms and 3 full bathrooms with a well-designed floor plan ideal for families, guests, or multigenerational living.The first floor features an open-concept layout with a bright Great Room, Dining Area, and Gourmet Kitchen with quartz countertops, a large center island, and stainless steel appliances including a built-in cooktop, oven, microwave/hood combo, and dishwasher. A downstairs bedroom and full bathroom provide flexible space for guests or home office needs.Upstairs, two secondary bedrooms are connected by a Jack and Jill bathroom, while the spacious Primary Suite includes a walk-in closet and en-suite bathroom with dual sinks and a large walk-in shower.Additional highlights include a paid solar system, all stainless steel appliances included, recessed lighting, and energy-efficient features throughout. The home is move-in ready.Residents of The Collection at Campanile enjoy resort-style amenities, including a gated entrance, community pool and spa, clubhouse, fitness center, and well-maintained green spaces and parks. Conveniently located near shopping, dining, schools, and just minutes from downtown Palm Springs.Don't miss your opportunity to own in one of Cathedral City's most sought-after gated communities. Schedule your private tour today!
Home Details
Home Type
- Single Family
Est. Annual Taxes
- $8,991
Year Built
- Built in 2022
Lot Details
- 3,920 Sq Ft Lot
- North Facing Home
- Brick Fence
- Drip System Landscaping
- Sprinkler System
HOA Fees
- $308 Monthly HOA Fees
Home Design
- Slab Foundation
- Tile Roof
- Stucco Exterior
Interior Spaces
- 1,975 Sq Ft Home
- 2-Story Property
- Furnished
- L-Shaped Dining Room
- Tile Flooring
- Mountain Views
Kitchen
- Microwave
- Kitchen Island
- Granite Countertops
Bedrooms and Bathrooms
- 4 Bedrooms
- Walk-In Closet
- Jack-and-Jill Bathroom
- 3 Full Bathrooms
Laundry
- Laundry Room
- Washer
Parking
- 2 Car Attached Garage
- Garage Door Opener
- Driveway
- Guest Parking
Eco-Friendly Details
- Solar owned by seller
Location
- Ground Level
- Property is near a park
Schools
- Sunny Sands Elementary School
- James Workman Middle School
- Rancho Mirage High School
Utilities
- Forced Air Heating and Cooling System
- Sewer in Street
- Cable TV Available
Listing and Financial Details
- Assessor Parcel Number 670530023
Community Details
Overview
- Association fees include building & grounds, security, maintenance paid, cable TV, clubhouse
- Campanile Subdivision
- Planned Unit Development
Amenities
- Clubhouse
- Community Mailbox
Recreation
- Community Playground
- Fitness Center
Security
- Security Service
- Gated Community
Map
Home Values in the Area
Average Home Value in this Area
Tax History
| Year | Tax Paid | Tax Assessment Tax Assessment Total Assessment is a certain percentage of the fair market value that is determined by local assessors to be the total taxable value of land and additions on the property. | Land | Improvement |
|---|---|---|---|---|
| 2025 | $8,991 | $582,378 | $145,596 | $436,782 |
| 2023 | $8,991 | $104,040 | $104,040 | $0 |
| 2022 | $1,339 | $102,000 | $102,000 | $0 |
| 2021 | $491 | $36,873 | $36,873 | $0 |
| 2020 | $465 | $36,495 | $36,495 | $0 |
| 2019 | $457 | $35,780 | $35,780 | $0 |
| 2018 | $449 | $35,079 | $35,079 | $0 |
| 2017 | $442 | $34,392 | $34,392 | $0 |
| 2016 | $429 | $33,718 | $33,718 | $0 |
| 2015 | $413 | $33,212 | $33,212 | $0 |
| 2014 | $410 | $32,562 | $32,562 | $0 |
Property History
| Date | Event | Price | Change | Sq Ft Price |
|---|---|---|---|---|
| 08/06/2025 08/06/25 | Price Changed | $620,500 | -0.4% | $314 / Sq Ft |
| 05/05/2025 05/05/25 | For Sale | $623,000 | +11.3% | $315 / Sq Ft |
| 08/10/2023 08/10/23 | Sold | $559,960 | 0.0% | $289 / Sq Ft |
| 06/14/2023 06/14/23 | Pending | -- | -- | -- |
| 06/03/2023 06/03/23 | For Sale | $559,960 | -- | $289 / Sq Ft |
Purchase History
| Date | Type | Sale Price | Title Company |
|---|---|---|---|
| Grant Deed | $571,000 | None Listed On Document |
Mortgage History
| Date | Status | Loan Amount | Loan Type |
|---|---|---|---|
| Open | $416,097 | VA | |
| Previous Owner | $7,000,000 | Construction |
Similar Homes in the area
Source: California Desert Association of REALTORS®
MLS Number: 219129887
APN: 670-530-023
- 403 Via Milano
- 404 Via Milano
- 639 Via Firenze
- 520 Via Assisi
- 420 Via Milano
- 525 Via Assisi
- 423 Via Milano
- 421 Via Milano
- 410 Via Milano
- 69411 Ramon Rd Unit 184
- 69411 Ramon Rd Unit 535
- 69411 Ramon Rd Unit 1066
- 69411 Ramon Rd Unit 123
- 69411 Ramon Rd Unit 430
- 69411 Ramon Rd Unit 76
- 69411 Ramon Rd Unit 1023
- 69411 Ramon Rd Unit 71
- 69411 Ramon Rd Unit 1130
- 69411 Ramon Rd Unit 907
- 69411 Ramon Rd Unit 880
- 69801 Ramon Rd Unit 392
- 69801 Ramon Rd Unit 115
- 69801 Ramon Rd Unit 161
- 192 Via San Lucia
- 164 Via Milano
- 69932 Willow Ln
- 145 Via Solaro
- 88 Via Las Flores
- 69411 Ramon Rd Unit 360
- 69384 Sawgrass Rd
- 39 Calle Del Norte
- 24 Via Las Flores
- 41 Calle Del Norte
- 307 Loch Lomond Rd
- 26 Iridium Way
- 68 Royal Saint Georges Way
- 31715 Avenida Alvera
- 32408 Canyon Vista Rd Unit B
- 253 Loch Lomond Rd
- 32200 Cathedral Canyon Dr Unit 44
