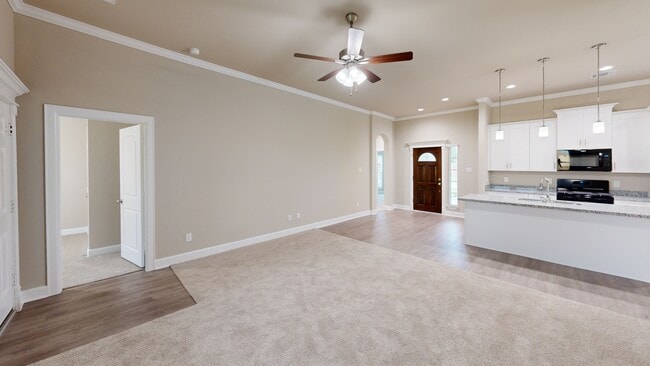
6510 Arabella St Houston, TX 77091
Acres Homes NeighborhoodEstimated payment $1,461/month
Highlights
- New Construction
- 2 Car Attached Garage
- 1-Story Property
- Traditional Architecture
- Central Heating and Cooling System
About This Home
This charming property boasts 4 bedrooms, 2.5 baths, and a spacious backyard perfect for outdoor entertaining. The open-concept layout features a modern kitchen with modern appliances and ample storage. Enjoy the convenience of a two-car garage and a cozy living room. Ideally located near parks, shopping, and dining, this home offers the perfect blend of comfort and convenience. Don't miss the opportunity to make this your dream home!
Home Details
Home Type
- Single Family
Year Built
- Built in 2025 | New Construction
Parking
- 2 Car Attached Garage
Home Design
- Traditional Architecture
- Pillar, Post or Pier Foundation
- Composition Roof
- Cement Siding
Interior Spaces
- 1,645 Sq Ft Home
- 1-Story Property
Kitchen
- Microwave
- Dishwasher
Bedrooms and Bathrooms
- 4 Bedrooms
Schools
- Anderson Academy Elementary School
- Drew Academy Middle School
- Carver H S For Applied Tech/Engineering/Arts High School
Additional Features
- Cleared Lot
- Central Heating and Cooling System
Community Details
- Built by JMack
- Highland Heights Subdivision
Map
Home Values in the Area
Average Home Value in this Area
Property History
| Date | Event | Price | Change | Sq Ft Price |
|---|---|---|---|---|
| 05/29/2025 05/29/25 | For Sale | $228,000 | -- | $139 / Sq Ft |
About the Listing Agent

Your Trusted Affordable Housing Expert
With over a decade of real estate experience and a deep-rooted passion for community empowerment, I specialize in helping individuals and families unlock the doors to affordable homeownership. As the Broker/Owner of TAS Realty Group, I’ve guided countless first-generation homebuyers, renters, and investors through programs, grants, and pathways many didn’t even know existed.
From working with builders on down payment assistance properties to
LaTisha's Other Listings
Source: Houston Association of REALTORS®
MLS Number: 29008999
- 6519 Utah St
- 0 Utah St Unit 67978390
- 0 Utah St Unit 15832092
- 6535 Cohn St
- 6524 Couch St
- 6538 Cohn St
- 927 Bianco Ln
- 968 Garapan St
- 925 Bianco Ln
- 923 Bianco Ln
- 7002 W Montgomery
- 964 Garapan St
- 6402 Tuskegee St
- 6710 Utah St
- 6302 Tuskegee St
- 6507 Radcliffe St
- 00 Radcliffe St
- 6535 Radcliffe St
- 6303 Tuskegee St
- 6727 Utah St
- 6538 Cohn St
- 925 Bianco Ln
- 6804 Arabella St Unit B
- 6623 Cohn St
- 6721 Cohn St
- 6723 Cohn St
- 6819 Morrow St
- 6832 Morrow St Unit B
- 6404 Highland Pine Ln
- 6423 Highland Pine Ln
- 1111 Bruno Place
- 6902 Apollo St
- 6519 De Priest St Unit A
- 955 Elkhart St Unit A
- 847 Rachel St Unit E
- 847 Rachel St Unit D
- 846 Elkhart St Unit B
- 835 Rachel St
- 6402 W Montgomery Rd Unit A
- 850 Elkhart St Unit E





