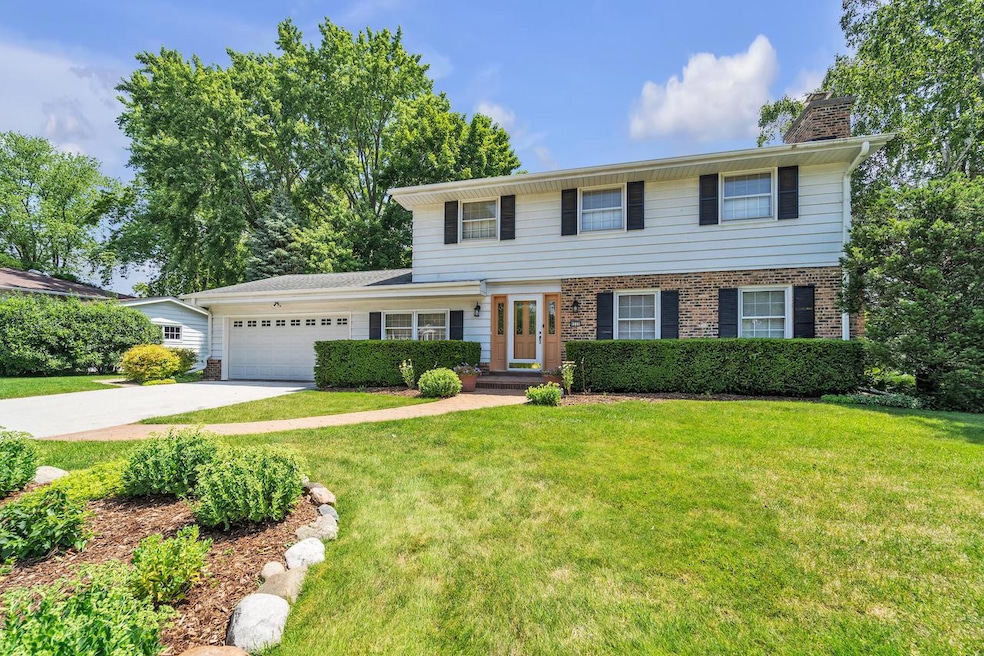
6510 N Alberta Ct Milwaukee, WI 53217
Nicolet NeighborhoodHighlights
- 2.5 Car Attached Garage
- Wet Bar
- Bathtub with Shower
- Nicolet High School Rated A
- Walk-In Closet
- Patio
About This Home
As of August 2024Discover timeless elegance in this Colonial home nestled in the charming, walkable Clovernook neighborhood just minutes from the schools, shopping & dining. Step inside & enjoy a traditional floor plan where the living & dining rooms flow seamlessly from the eat-in kitchen, perfect for casual meals & entertaining. Cozy den/office w/ built-ins & adjacent full bath. The inviting family room adorned w/ a beamed ceiling, NFP & a wet bar is ideal for gatherings. Patio doors extend the living space to a gorgeous garden & priv backyard. Upstairs features a primary suite w/ walk-in closet. 3 more bedrooms & large 2nd full bath. Finished rec room provides options. Experience the comfort, space & versatility of this well-maintained home, with a charming setting in an unbeatable location!
Home Details
Home Type
- Single Family
Est. Annual Taxes
- $8,309
Year Built
- Built in 1964
Lot Details
- 0.34 Acre Lot
Parking
- 2.5 Car Attached Garage
- Garage Door Opener
Home Design
- Brick Exterior Construction
Interior Spaces
- 2,902 Sq Ft Home
- 2-Story Property
- Wet Bar
Kitchen
- Oven
- Cooktop
- Microwave
- Dishwasher
Bedrooms and Bathrooms
- 4 Bedrooms
- Primary Bedroom Upstairs
- En-Suite Primary Bedroom
- Walk-In Closet
- 3 Full Bathrooms
- Bathtub with Shower
- Walk-in Shower
Laundry
- Dryer
- Washer
Finished Basement
- Basement Fills Entire Space Under The House
- Sump Pump
- Block Basement Construction
- Crawl Space
Outdoor Features
- Patio
- Shed
Schools
- Parkway Elementary School
- Glen Hills Middle School
- Nicolet High School
Utilities
- Forced Air Heating and Cooling System
- Wall Furnace
- Heating System Uses Natural Gas
- High Speed Internet
Community Details
- Clovernook Subdivision
Listing and Financial Details
- Exclusions: Seller's personal property, garden trellis and outdoor yard decor.
Ownership History
Purchase Details
Home Financials for this Owner
Home Financials are based on the most recent Mortgage that was taken out on this home.Map
Similar Homes in Milwaukee, WI
Home Values in the Area
Average Home Value in this Area
Purchase History
| Date | Type | Sale Price | Title Company |
|---|---|---|---|
| Warranty Deed | $450,000 | Lakefront Title |
Mortgage History
| Date | Status | Loan Amount | Loan Type |
|---|---|---|---|
| Open | $360,000 | New Conventional |
Property History
| Date | Event | Price | Change | Sq Ft Price |
|---|---|---|---|---|
| 08/12/2024 08/12/24 | Sold | $450,000 | +2.3% | $155 / Sq Ft |
| 07/10/2024 07/10/24 | For Sale | $439,900 | -- | $152 / Sq Ft |
Tax History
| Year | Tax Paid | Tax Assessment Tax Assessment Total Assessment is a certain percentage of the fair market value that is determined by local assessors to be the total taxable value of land and additions on the property. | Land | Improvement |
|---|---|---|---|---|
| 2023 | $8,310 | $319,800 | $91,000 | $228,800 |
| 2022 | $8,097 | $319,800 | $91,000 | $228,800 |
| 2021 | $7,629 | $319,800 | $91,000 | $228,800 |
| 2020 | $7,855 | $319,800 | $91,000 | $228,800 |
| 2019 | $7,565 | $319,800 | $91,000 | $228,800 |
| 2018 | $8,805 | $295,800 | $91,000 | $204,800 |
| 2017 | $7,940 | $295,800 | $91,000 | $204,800 |
| 2016 | $7,740 | $295,800 | $91,000 | $204,800 |
| 2015 | $7,937 | $295,800 | $91,000 | $204,800 |
| 2014 | $7,781 | $295,800 | $91,000 | $204,800 |
Source: Metro MLS
MLS Number: 1882185
APN: 133-9992-000
- 6521 N Hyacinth Ln
- 1141 W Acacia Rd
- 830 W Apple Tree Rd
- 6630 N Elm Tree Rd
- 530 W Acacia Rd
- 1213 W Glen River Rd
- 500 W Bender Rd Unit 44
- 6855 N Elm Tree Rd
- 1625 W Green Tree Rd
- 6555 N Green Bay Ave Unit 109
- 6565 N Green Bay Ave Unit 101
- 6213 N Green Bay Ave
- 1600 W Green Tree Rd Unit 309/311
- 1749 N River Rd
- 1718 N River Rd
- 1748 N River Rd
- 6575 N Green Bay Ave Unit 211
- 1730 W Green Tree Rd Unit 204
- 6219 N Willow Glen Ln
- 6054 N Bay Ridge Ave
