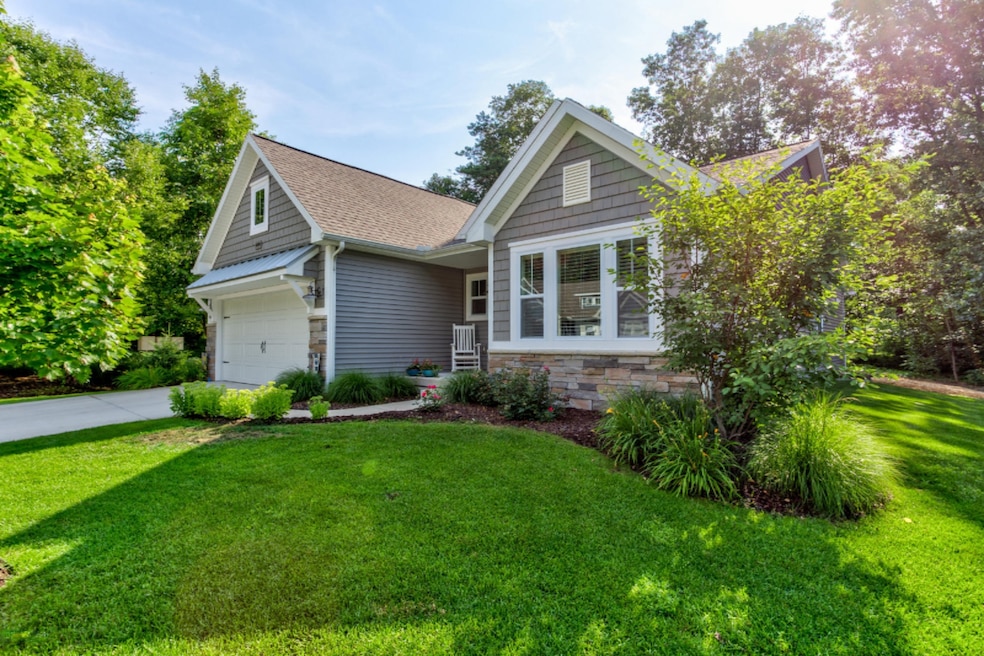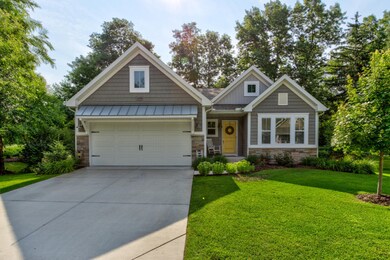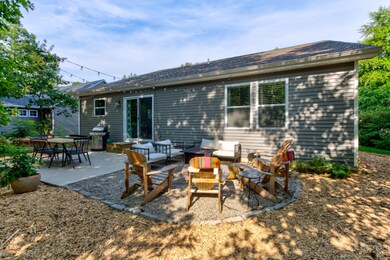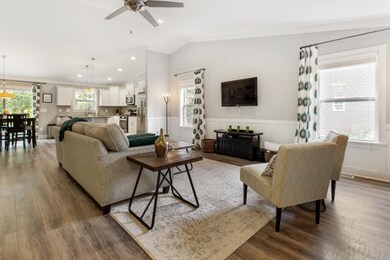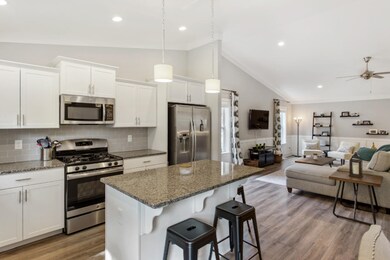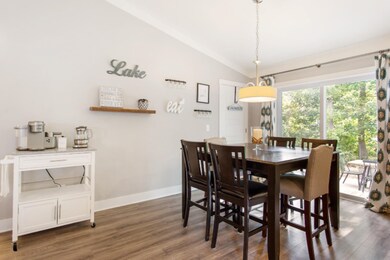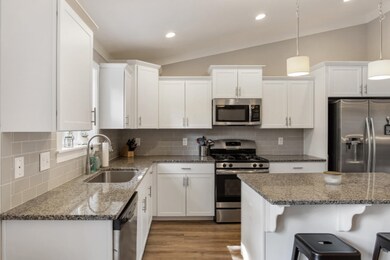
6510 Sanctuary Trail Saugatuck, MI 49453
Highlights
- Deck
- Breakfast Area or Nook
- Humidifier
- Douglas Elementary School Rated A
- Brick or Stone Mason
- Kitchen Island
About This Home
As of July 2020Welcome Home to 6510 Sanctuary Trail! Located just a short distance from Downtown Saugatuck and the abundance that this resort town has to offer, this Sanctuary home is tucked away on quaint tree lined street. This charming home features an open concept layout perfect for entertaining, with slider doors in the kitchen connecting to an outside patio for grilling and socializing. You will appreciate the vaulted ceilings and abundance of light in the kitchen, which features spacious pantry, center island, granite countertops, tile backsplash and stainless steel appliances. Enjoy the convenience of all main floor bedrooms, including a private master suite, in addition to a main floor laundry. Call today for schedule your private showing on or after May 7, 2020. The home has over 1600 square feet of unfinished square footage in the basement that could be finished to the new owner's taste.
Last Agent to Sell the Property
Lisa Hawke
RE/MAX Lakeshore Listed on: 05/04/2020
Home Details
Home Type
- Single Family
Est. Annual Taxes
- $3,870
Year Built
- Built in 2016
Lot Details
- 7,013 Sq Ft Lot
- Lot Dimensions are 69x108x39x109
- Shrub
HOA Fees
- $63 Monthly HOA Fees
Parking
- 2 Car Garage
Home Design
- Brick or Stone Mason
- Vinyl Siding
- Stone
Interior Spaces
- 1,662 Sq Ft Home
- 1-Story Property
- Basement Fills Entire Space Under The House
- Laundry on main level
Kitchen
- Breakfast Area or Nook
- Range
- Dishwasher
- Kitchen Island
- Disposal
Flooring
- Laminate
- Ceramic Tile
Bedrooms and Bathrooms
- 3 Main Level Bedrooms
- 2 Full Bathrooms
Outdoor Features
- Deck
Utilities
- Humidifier
- Forced Air Heating and Cooling System
- Heating System Uses Natural Gas
- Natural Gas Water Heater
- Phone Available
Community Details
- $1,500 HOA Transfer Fee
Similar Home in Saugatuck, MI
Home Values in the Area
Average Home Value in this Area
Property History
| Date | Event | Price | Change | Sq Ft Price |
|---|---|---|---|---|
| 07/02/2020 07/02/20 | Sold | $327,900 | -3.3% | $197 / Sq Ft |
| 06/12/2020 06/12/20 | Pending | -- | -- | -- |
| 05/04/2020 05/04/20 | For Sale | $339,000 | +22.0% | $204 / Sq Ft |
| 10/07/2016 10/07/16 | Sold | $277,900 | 0.0% | $165 / Sq Ft |
| 08/24/2016 08/24/16 | Pending | -- | -- | -- |
| 06/15/2016 06/15/16 | For Sale | $277,900 | -- | $165 / Sq Ft |
Tax History Compared to Growth
Agents Affiliated with this Home
-
L
Seller's Agent in 2020
Lisa Hawke
RE/MAX Michigan
-
G
Seller's Agent in 2016
Gregory DeHaan
Allen Edwin Realty LLC
-
Amy O'Sullivan

Buyer's Agent in 2016
Amy O'Sullivan
Jaqua REALTORS
(269) 906-1099
355 Total Sales
Map
Source: Southwestern Michigan Association of REALTORS®
MLS Number: 20014306
- 3480 64th St
- Parcel 1 66th 135th Holland St
- Parcel 2 66th 135th St
- 0 Parcel 1 66th 135th Holland St Unit 24028881
- 3527 66th St
- 6473 Blue Star Hwy Unit 104
- 6473 Blue Star Hwy Unit 23
- 6473 Blue Star Hwy
- 6439 Daniel Dr
- 6428 Ototeman Trail
- 6515 134th Ave
- 6459 Lilypad Ln
- 3577 Kingfisher Cove Dr
- 0 Sugar Hill Ct Unit 3 22025060
- 3338 Clearbrook Green Unit 16
- 6490 Island Lake Rd
- 259 North St
- 251 North St
- 3348 Clearview Ln Unit 11
- 713 N Maple St
