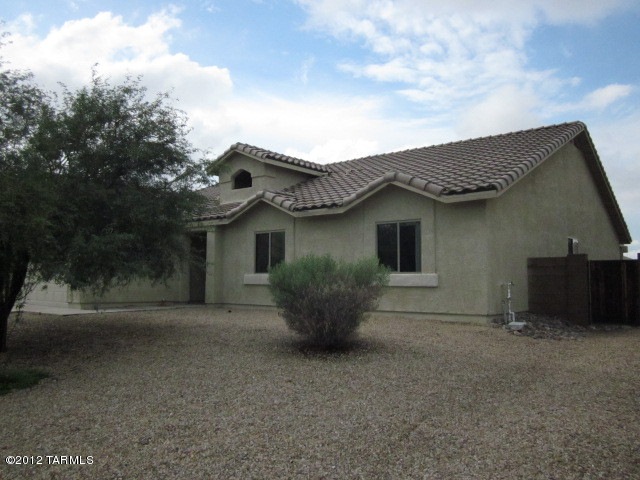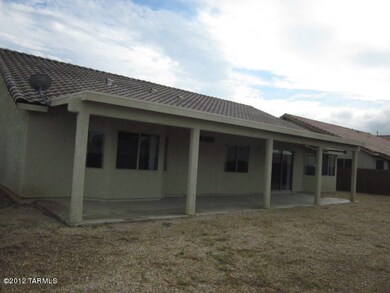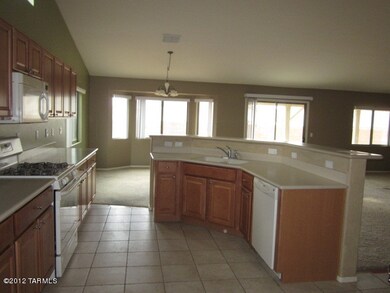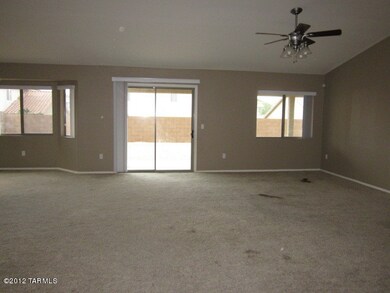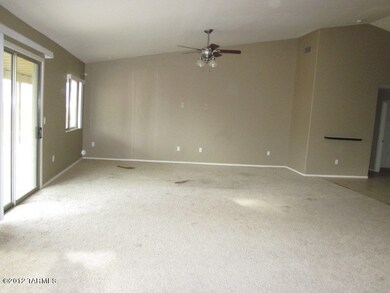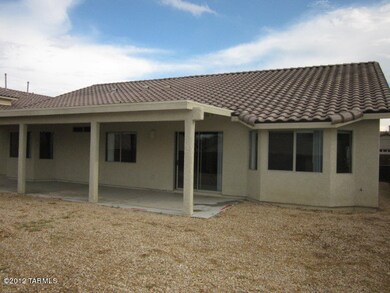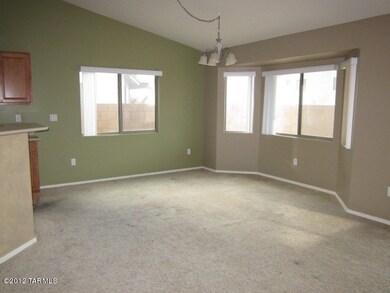
6510 W Cedar Branch Way Tucson, AZ 85757
Highlights
- Mediterranean Architecture
- Covered patio or porch
- No Interior Steps
- Great Room
- Laundry Room
- Ceramic Tile Flooring
About This Home
As of June 2016HUD Home. Save thousands on this spacious Star Valley home. Bright and open floor plan, vaulted ceilings, large open kitchen with island. Great opportunity at a modest price. Note buyers will be responsible for utility turn-on and any required permits for utility connection. Buyer to verify all info. For overbidding and/or escrow repair information, please see attached "Overbidding and Escrow Repair" MLS addendum. Property is NOT located in a FEMA Special Flood Hazard Area but is listed as a low to moderate flood risk. Please refer to for additional information regarding flood zones and insurance. HOA Association fee of $110. quarterly. Lewis Management Remediate presence of termites.Listing information Per FHA Appraisal:2219 sq ft
Last Agent to Sell the Property
Sandy Kay Heath
Realty Executives Listed on: 09/21/2012
Co-Listed By
John 'Tebo' Thibault
Realty Executives
Last Buyer's Agent
Liz Nguyen
Premier One Realty
Home Details
Home Type
- Single Family
Est. Annual Taxes
- $1,794
Year Built
- Built in 2006
Lot Details
- 7,840 Sq Ft Lot
- Lot Dimensions are 70x110
- Block Wall Fence
- Front Yard
- Property is zoned Pima County - CR5
HOA Fees
- $36 Monthly HOA Fees
Parking
- 2 Car Garage
Home Design
- Mediterranean Architecture
- Frame With Stucco
- Tile Roof
Interior Spaces
- 2,156 Sq Ft Home
- 1-Story Property
- Great Room
- Dining Room
- Dishwasher
- Laundry Room
Flooring
- Carpet
- Ceramic Tile
Bedrooms and Bathrooms
- 4 Bedrooms
- 2 Full Bathrooms
Schools
- Vesey Elementary School
- Cholla High School
Utilities
- Forced Air Heating and Cooling System
- Heating System Uses Natural Gas
- Cable TV Available
Additional Features
- No Interior Steps
- Covered patio or porch
Community Details
- Star Valley Blk. 10 Subdivision
- The community has rules related to deed restrictions, no recreational vehicles or boats
Ownership History
Purchase Details
Home Financials for this Owner
Home Financials are based on the most recent Mortgage that was taken out on this home.Purchase Details
Home Financials for this Owner
Home Financials are based on the most recent Mortgage that was taken out on this home.Purchase Details
Purchase Details
Purchase Details
Home Financials for this Owner
Home Financials are based on the most recent Mortgage that was taken out on this home.Purchase Details
Purchase Details
Home Financials for this Owner
Home Financials are based on the most recent Mortgage that was taken out on this home.Similar Homes in Tucson, AZ
Home Values in the Area
Average Home Value in this Area
Purchase History
| Date | Type | Sale Price | Title Company |
|---|---|---|---|
| Warranty Deed | $178,500 | Long Title Agency Inc | |
| Special Warranty Deed | -- | Title Security Agency | |
| Trustee Deed | $189,473 | Tfnti | |
| Corporate Deed | -- | Tfnti | |
| Special Warranty Deed | $169,000 | Tfati | |
| Trustee Deed | $182,000 | Tfnti | |
| Special Warranty Deed | $230,925 | Ttise |
Mortgage History
| Date | Status | Loan Amount | Loan Type |
|---|---|---|---|
| Open | $175,266 | FHA | |
| Previous Owner | $137,000 | VA | |
| Previous Owner | $166,798 | FHA | |
| Previous Owner | $228,800 | Negative Amortization | |
| Previous Owner | $219,370 | New Conventional |
Property History
| Date | Event | Price | Change | Sq Ft Price |
|---|---|---|---|---|
| 06/28/2016 06/28/16 | Sold | $178,500 | 0.0% | $83 / Sq Ft |
| 05/29/2016 05/29/16 | Pending | -- | -- | -- |
| 04/05/2016 04/05/16 | For Sale | $178,500 | +30.3% | $83 / Sq Ft |
| 12/31/2012 12/31/12 | Sold | $137,000 | 0.0% | $64 / Sq Ft |
| 12/01/2012 12/01/12 | Pending | -- | -- | -- |
| 09/21/2012 09/21/12 | For Sale | $137,000 | -- | $64 / Sq Ft |
Tax History Compared to Growth
Tax History
| Year | Tax Paid | Tax Assessment Tax Assessment Total Assessment is a certain percentage of the fair market value that is determined by local assessors to be the total taxable value of land and additions on the property. | Land | Improvement |
|---|---|---|---|---|
| 2024 | $2,594 | $17,952 | -- | -- |
| 2023 | $2,342 | $17,098 | $0 | $0 |
| 2022 | $2,342 | $16,283 | $0 | $0 |
| 2021 | $2,348 | $14,769 | $0 | $0 |
| 2020 | $2,266 | $14,769 | $0 | $0 |
| 2019 | $2,200 | $16,991 | $0 | $0 |
| 2018 | $2,114 | $12,758 | $0 | $0 |
| 2017 | $1,984 | $12,758 | $0 | $0 |
| 2016 | $2,263 | $12,151 | $0 | $0 |
| 2015 | $2,194 | $11,572 | $0 | $0 |
Agents Affiliated with this Home
-
L
Seller's Agent in 2016
Liz Nguyen
Realty Executives Arizona Territory
-
K
Seller Co-Listing Agent in 2016
Kyle Mokhtarian
Realty Executives Arizona Territory
-
P
Buyer's Agent in 2016
Patricia Johnson
Realty Executives Southern AZ
-
Marty Johnson

Buyer's Agent in 2016
Marty Johnson
Long Realty
(520) 401-1696
6 Total Sales
-
P
Buyer's Agent in 2016
Pattie Johnson
Long Realty
-
S
Seller's Agent in 2012
Sandy Kay Heath
Realty Executives
Map
Source: MLS of Southern Arizona
MLS Number: 21223077
APN: 210-42-4860
- 6503 W Misty Mountain Way
- 6589 W Sydney Ct
- 6642 W Harbin Ridge Way
- 6468 W Castle Pines Way
- 7707 S Enchanted Spring Dr
- 7692 S Enchanted Spring Dr
- 7692 S Enchanted Spring Dr
- 7692 S Enchanted Spring Dr
- 7842 S Star Wash Loop
- 7692 S Enchanted Spring Dr
- 7692 S Enchanted Spring Dr
- 7854 S Star Wash Loop
- 7692 S Enchanted Spring Dr
- 7692 S Enchanted Spring Dr
- 7692 S Enchanted Spring Dr
- 7862 S Star Wash Loop
- 7692 S Enchanted Spring Dr
- 7845 S Crested Spring Dr
- 7726 S Enchanted Spring Dr
- 7720 S Enchanted Spring Dr
