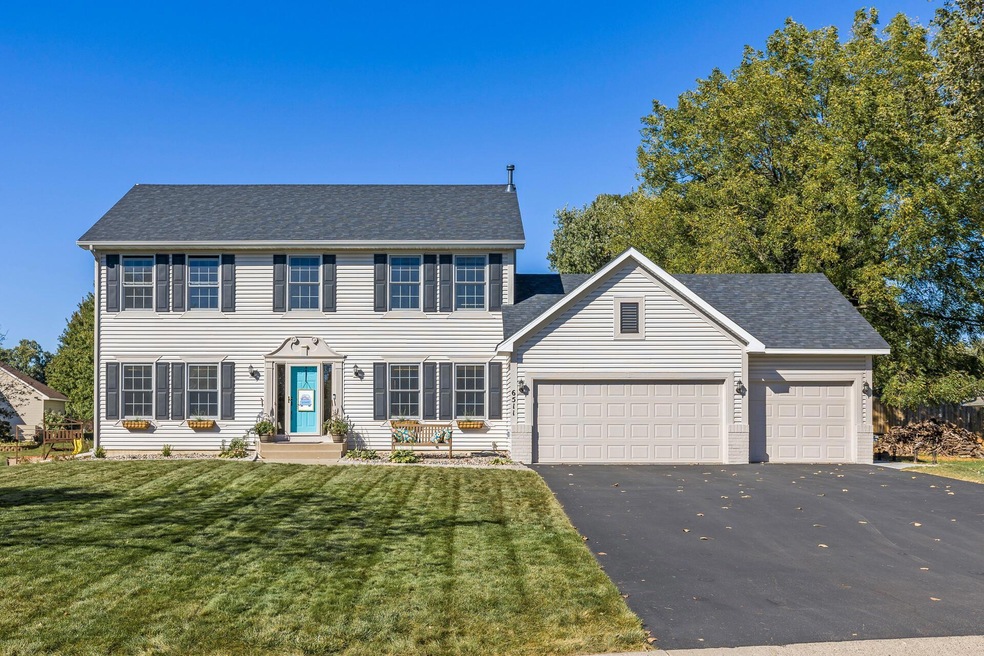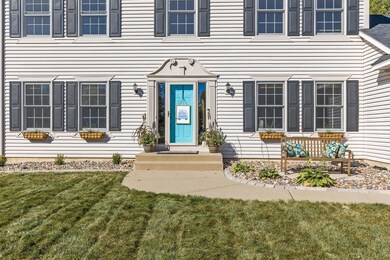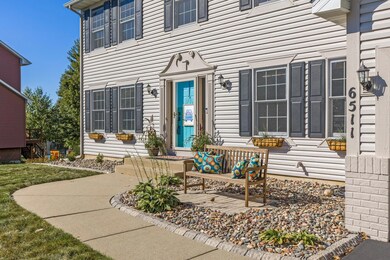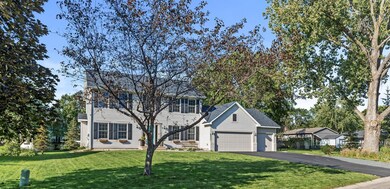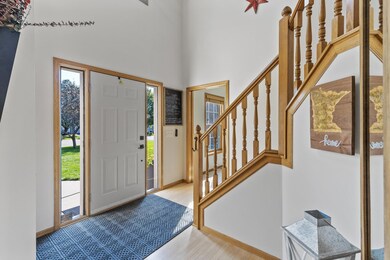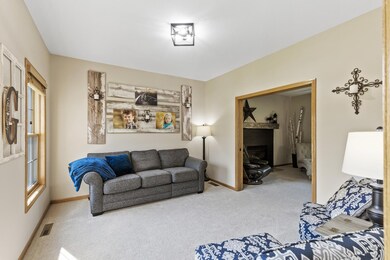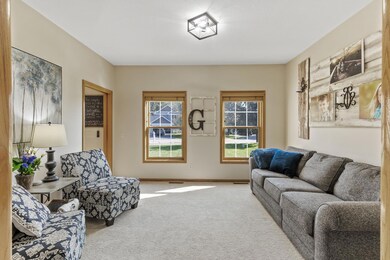
6511 137th St W Saint Paul, MN 55124
Scott Highlands NeighborhoodHighlights
- Deck
- Game Room
- Stainless Steel Appliances
- Eastview Senior High School Rated A
- Home Office
- 4-minute walk to Faith Park
About This Home
As of November 2024Welcome to this absolutely stunning home in the desirable Wyndemere neighborhood! This meticulously maintained and beautifully updated home offers everything your family could wish for! Truly! Shared spaces to come together at the end of the day plus plenty of room for work, study, play or just retreat privately! Updates to almost every surface including light fixtures, flooring and faucets! The main level features the living room with fireplace, dining room plus informal dining area and sparkling kitchen with quartz countertops and center island eating bar. Also an office, laundry room and half bath. Upstairs has 3 bedrooms, full bath plus the primary suite has a private, updated full bath with heated floors, dual sinks and separate tub/shower. Incredible lower level has a family room and game room plus an amusement room with wet bar, the 4th bedroom and ¾ bath! New garage door and new side access door! New roof 2022! New sliding glass door! Newer furnace, water softener, 100-gallon water heater and appliances! Gorgeous private backyard perfect for a fierce game of tag plus room to entertain on the maintenance free deck! New patio, fence and sidewalk! Award winning ISD 196 schools! Walking distance to much desired Eastview High School! Quiet, tree lined neighborhood! Fantastic location with easy access to major freeways, airport, MN Zoo and MOA! If you’re waiting to find an exceptional home move in ready with all the work complete, come on over!
Home Details
Home Type
- Single Family
Est. Annual Taxes
- $5,096
Year Built
- Built in 1998
Lot Details
- 0.27 Acre Lot
- Lot Dimensions are 86x146x85x141
- Property is Fully Fenced
HOA Fees
- $9 Monthly HOA Fees
Parking
- 3 Car Attached Garage
- Parking Storage or Cabinetry
- Heated Garage
- Garage Door Opener
Interior Spaces
- 2-Story Property
- Family Room
- Living Room with Fireplace
- Dining Room
- Home Office
- Game Room
Kitchen
- Range
- Microwave
- Dishwasher
- Stainless Steel Appliances
- Disposal
- The kitchen features windows
Bedrooms and Bathrooms
- 4 Bedrooms
Laundry
- Dryer
- Washer
Finished Basement
- Basement Fills Entire Space Under The House
- Sump Pump
- Drain
- Basement Storage
- Natural lighting in basement
Additional Features
- Deck
- Forced Air Heating and Cooling System
Community Details
- Wyndemere Association, Phone Number (715) 379-4279
- Wyndemere 4Th Add Subdivision
Listing and Financial Details
- Assessor Parcel Number 018528304060
Ownership History
Purchase Details
Home Financials for this Owner
Home Financials are based on the most recent Mortgage that was taken out on this home.Purchase Details
Home Financials for this Owner
Home Financials are based on the most recent Mortgage that was taken out on this home.Purchase Details
Purchase Details
Similar Homes in Saint Paul, MN
Home Values in the Area
Average Home Value in this Area
Purchase History
| Date | Type | Sale Price | Title Company |
|---|---|---|---|
| Deed | $572,000 | -- | |
| Deed | $542,500 | -- | |
| Warranty Deed | $209,527 | -- | |
| Warranty Deed | $40,900 | -- |
Mortgage History
| Date | Status | Loan Amount | Loan Type |
|---|---|---|---|
| Previous Owner | $488,250 | New Conventional | |
| Closed | -- | No Value Available |
Property History
| Date | Event | Price | Change | Sq Ft Price |
|---|---|---|---|---|
| 11/15/2024 11/15/24 | Sold | $572,000 | +0.4% | $183 / Sq Ft |
| 10/11/2024 10/11/24 | Pending | -- | -- | -- |
| 09/27/2024 09/27/24 | Price Changed | $569,900 | -0.9% | $183 / Sq Ft |
| 09/11/2024 09/11/24 | Price Changed | $575,000 | -2.5% | $184 / Sq Ft |
| 09/06/2024 09/06/24 | For Sale | $589,500 | -- | $189 / Sq Ft |
Tax History Compared to Growth
Tax History
| Year | Tax Paid | Tax Assessment Tax Assessment Total Assessment is a certain percentage of the fair market value that is determined by local assessors to be the total taxable value of land and additions on the property. | Land | Improvement |
|---|---|---|---|---|
| 2024 | $5,096 | $449,400 | $119,500 | $329,900 |
| 2023 | $5,096 | $449,100 | $119,700 | $329,400 |
| 2022 | $4,118 | $413,600 | $119,300 | $294,300 |
| 2021 | $4,070 | $357,400 | $103,800 | $253,600 |
| 2020 | $4,076 | $346,100 | $98,800 | $247,300 |
| 2019 | $3,828 | $336,800 | $94,100 | $242,700 |
| 2018 | $3,837 | $330,900 | $89,600 | $241,300 |
| 2017 | $3,895 | $318,000 | $85,300 | $232,700 |
| 2016 | $3,966 | $306,900 | $81,300 | $225,600 |
| 2015 | $3,705 | $299,134 | $77,255 | $221,879 |
| 2014 | -- | $281,149 | $73,921 | $207,228 |
| 2013 | -- | $253,899 | $67,491 | $186,408 |
Agents Affiliated with this Home
-
Katherine Johnson

Seller's Agent in 2024
Katherine Johnson
HomeAvenue Inc
(612) 910-0190
1 in this area
112 Total Sales
-
Kristen Kregel
K
Buyer's Agent in 2024
Kristen Kregel
Coldwell Banker Burnet
(612) 532-0843
1 in this area
47 Total Sales
Map
Source: NorthstarMLS
MLS Number: 6588948
APN: 01-85283-04-060
- 6542 137th St W
- 13954 Flagstaff Ct
- 14057 Flintwood Ct
- 6567 133rd St W
- 13205 132nd St W
- 14217 Footbridge Way
- 6118 132nd St W
- 14318 Footbridge Way
- 14443 Flax Way
- 5820 139th St W
- 14144 Garland Ave
- 14425 Freesia Way
- 14518 Florissant Path Unit 3090
- 12865 Foliage Ave
- 14530 Florissant Path Unit 4010
- 14377 Exley Ln
- 12888 Falcon Dr
- 13429 Georgia Cir
- 13445 Georgia Cir
- 13545 Glasgow Ln
