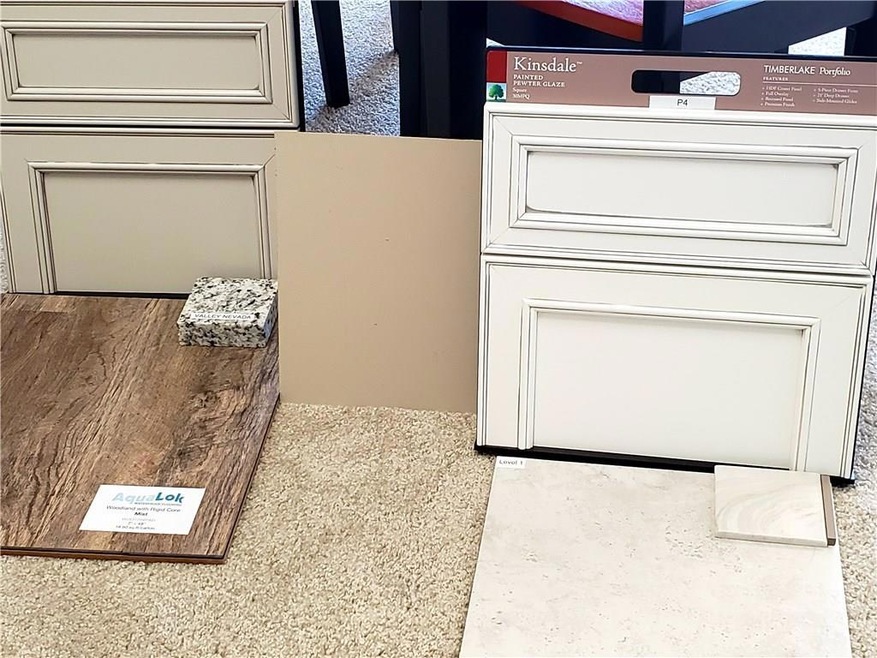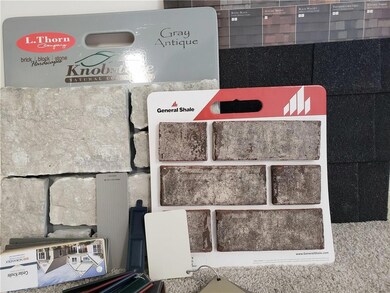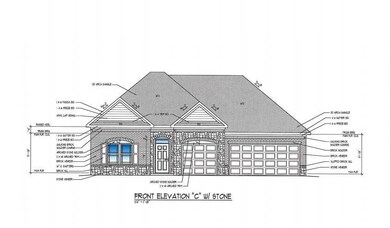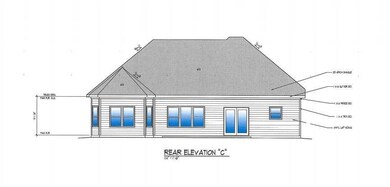
6511 Colt Ln Anderson, IN 46013
Highlights
- Craftsman Architecture
- Vaulted Ceiling
- Breakfast Room
- Great Room with Fireplace
- No HOA
- Porch
About This Home
As of December 2019Construction has begun on this well-appointed 1836 s.f. single family home located in the beautiful Apple Downs community, on Anderson's south side! You'll find a country-like setting with large lots that is still within one mile of shopping, and within two miles of I-69. Anderson offers abundant Parks, Hospitals, Universities, and dining options, and you are within 20 minutes of The Hamilton Town Center shopping mall, and Indy's north side. You won't believe all you will get for this price in this NEW open-concept floor plan offered by Bridgenorth Homes! Brick/Stone front* 3-car finished garage* 9' and 10' ceilings*gas heating* Craftsman details*Lux Plank Flooring in main areas*Soft-Close cabinets* Granite Tops* Patio with firepit.
Last Agent to Sell the Property
Home Bound Real Estate LLC License #RB15001529 Listed on: 08/02/2019
Home Details
Home Type
- Single Family
Est. Annual Taxes
- $42
Year Built
- Built in 2019
Parking
- 3 Car Attached Garage
- Garage Door Opener
Home Design
- Craftsman Architecture
- Ranch Style House
- Brick Exterior Construction
- Slab Foundation
- Vinyl Construction Material
Interior Spaces
- 1,804 Sq Ft Home
- Woodwork
- Vaulted Ceiling
- Fireplace With Gas Starter
- Vinyl Clad Windows
- Great Room with Fireplace
- Breakfast Room
- Attic Access Panel
- Fire and Smoke Detector
- Laundry on main level
Kitchen
- Electric Oven
- <<microwave>>
- Dishwasher
- Kitchen Island
- Disposal
Flooring
- Carpet
- Luxury Vinyl Plank Tile
Bedrooms and Bathrooms
- 3 Bedrooms
- Walk-In Closet
- 2 Full Bathrooms
Utilities
- Forced Air Heating System
- Heating System Uses Gas
- Electric Water Heater
Additional Features
- Porch
- 0.31 Acre Lot
Community Details
- No Home Owners Association
- Apple Downs Subdivision
Listing and Financial Details
- Tax Lot 36
- Assessor Parcel Number 481232400167000003
Ownership History
Purchase Details
Home Financials for this Owner
Home Financials are based on the most recent Mortgage that was taken out on this home.Similar Homes in Anderson, IN
Home Values in the Area
Average Home Value in this Area
Purchase History
| Date | Type | Sale Price | Title Company |
|---|---|---|---|
| Deed | -- | Attorney Title |
Mortgage History
| Date | Status | Loan Amount | Loan Type |
|---|---|---|---|
| Open | $186,000 | New Conventional | |
| Closed | $136,000 | New Conventional | |
| Closed | $150,000 | New Conventional | |
| Closed | $169,000 | New Conventional |
Property History
| Date | Event | Price | Change | Sq Ft Price |
|---|---|---|---|---|
| 12/13/2019 12/13/19 | Sold | $244,900 | -2.0% | $136 / Sq Ft |
| 10/24/2019 10/24/19 | Pending | -- | -- | -- |
| 08/02/2019 08/02/19 | For Sale | $249,900 | +1461.9% | $139 / Sq Ft |
| 07/02/2016 07/02/16 | Sold | $16,000 | -25.6% | -- |
| 02/09/2016 02/09/16 | Price Changed | $21,500 | 0.0% | -- |
| 02/09/2016 02/09/16 | For Sale | $21,500 | +34.4% | -- |
| 01/19/2016 01/19/16 | Off Market | $16,000 | -- | -- |
| 01/20/2015 01/20/15 | For Sale | $39,500 | -- | -- |
Tax History Compared to Growth
Tax History
| Year | Tax Paid | Tax Assessment Tax Assessment Total Assessment is a certain percentage of the fair market value that is determined by local assessors to be the total taxable value of land and additions on the property. | Land | Improvement |
|---|---|---|---|---|
| 2024 | $3,297 | $295,300 | $28,200 | $267,100 |
| 2023 | $3,043 | $272,400 | $26,900 | $245,500 |
| 2022 | $2,981 | $274,000 | $26,000 | $248,000 |
| 2021 | $2,141 | $252,500 | $25,700 | $226,800 |
| 2020 | $167 | $240,400 | $24,600 | $215,800 |
| 2019 | $20 | $600 | $600 | $0 |
| 2018 | $21 | $600 | $600 | $0 |
| 2017 | $18 | $600 | $600 | $0 |
| 2016 | $18 | $600 | $600 | $0 |
| 2014 | $18 | $600 | $600 | $0 |
| 2013 | $18 | $600 | $600 | $0 |
Agents Affiliated with this Home
-
Vickie Jordan

Seller's Agent in 2019
Vickie Jordan
Home Bound Real Estate LLC
(317) 319-8004
1 in this area
236 Total Sales
-
Sandra Bridges
S
Buyer's Agent in 2019
Sandra Bridges
Berkshire Hathaway Home
3 in this area
56 Total Sales
-
E
Seller's Agent in 2016
Elizabeth Hobbs Camperelli
eXp Realty LLC
-
Elizabeth Camperelli
E
Buyer's Agent in 2016
Elizabeth Camperelli
eXp Realty, LLC
(305) 707-8366
1 Total Sale
Map
Source: MIBOR Broker Listing Cooperative®
MLS Number: 21659671
APN: 48-12-32-400-167.000-003
- 6524 Turf Way
- 6420 Colt Ln
- 00 E 400 S
- 0 Twelve Oaks Dr Unit MBR22047252
- 0 S 100 E Unit MBR22031482
- 3777 S 300 E
- 3115 E 400 S
- 1612 E 56th St
- 53 E 53rd St
- 4912 Atlanta St
- 4349 Alhambra Dr
- 1908 Roundhill Dr
- 1309 E 47th St
- 2024 E 41st St
- 5902 Oak Ln
- 3619 Sloan Ave
- 4116 Burton Place Ct
- 336 Norris Dr
- 515 Wedgewood Dr
- 4206 Clark St



