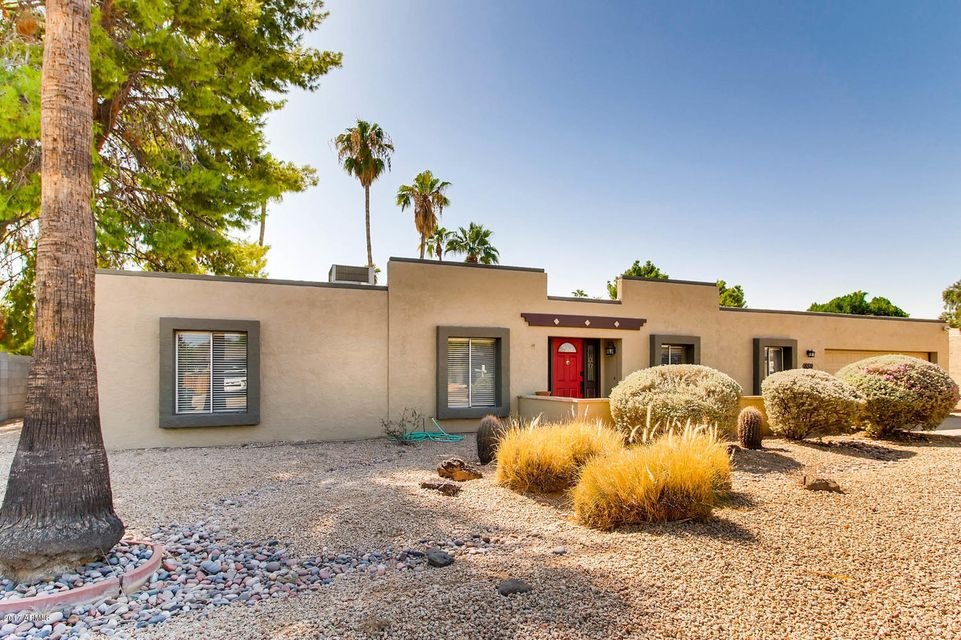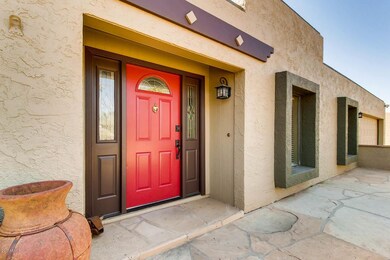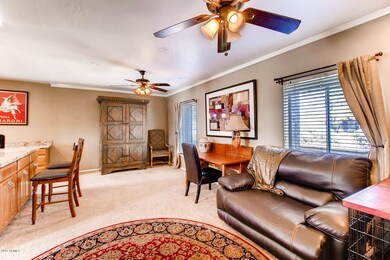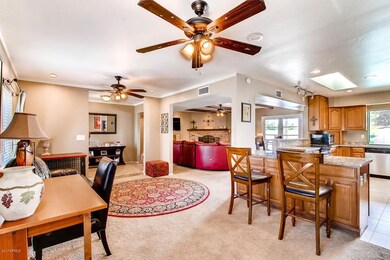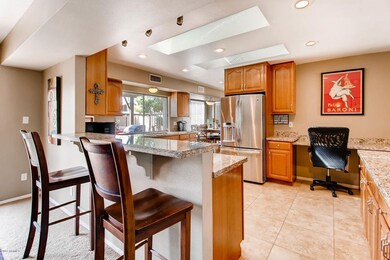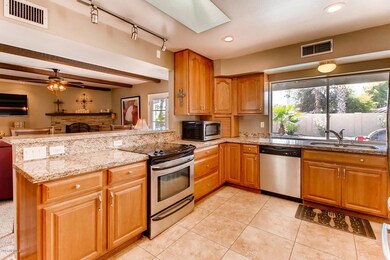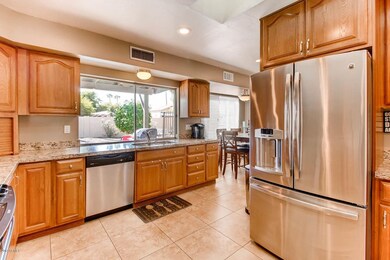
6511 E Presidio Rd Scottsdale, AZ 85254
Paradise Valley NeighborhoodHighlights
- Private Pool
- 1 Fireplace
- No HOA
- Desert Springs Preparatory Elementary School Rated A
- Granite Countertops
- Covered patio or porch
About This Home
As of December 2017Spacious and updated four bedroom home in an absolutely perfect location in 85254! Open floor plan offers many possibilities - living room, dining area, breakfast bar and additional live/work space flows to the kitchen. The kitchen is open and filled with light from numerous windows and skylights, features granite counter tops,stainless steel appliances, plentiful cabinets, casual dining area and built in desk. Both bathrooms have been updated and offer double sinks. Master retreat offers private door patio area. Backyard is extremely spacious with a huge pool, grassy area, large covered patio and extra room to spare! Fantastic neighborhood is minutes to Kierland, shopping, restaurants and is in PV school district. Washer/Dryer and Refrigerator are not included but are negotiable.
Last Agent to Sell the Property
Platinum Living Realty License #BR656607000 Listed on: 09/12/2017

Last Buyer's Agent
Dan Zupnick
West USA Realty License #SA645651000

Home Details
Home Type
- Single Family
Est. Annual Taxes
- $2,647
Year Built
- Built in 1974
Lot Details
- 10,629 Sq Ft Lot
- Desert faces the front of the property
- Block Wall Fence
- Front and Back Yard Sprinklers
- Grass Covered Lot
Parking
- 2 Car Garage
- Garage Door Opener
Home Design
- Foam Roof
- Block Exterior
- Stucco
Interior Spaces
- 2,046 Sq Ft Home
- 1-Story Property
- Ceiling Fan
- 1 Fireplace
Kitchen
- Eat-In Kitchen
- Breakfast Bar
- Granite Countertops
Flooring
- Carpet
- Tile
Bedrooms and Bathrooms
- 4 Bedrooms
- 2 Bathrooms
- Dual Vanity Sinks in Primary Bathroom
Outdoor Features
- Private Pool
- Covered patio or porch
Schools
- Sandpiper Elementary School
- Desert Shadows Middle School - Scottsdale
- Horizon High School
Utilities
- Refrigerated Cooling System
- Heating System Uses Natural Gas
- High Speed Internet
- Cable TV Available
Community Details
- No Home Owners Association
- Association fees include no fees
- Raskin Est 2 Lts 1 360, 367 402, 415 450, 463 480 Subdivision
Listing and Financial Details
- Tax Lot 209
- Assessor Parcel Number 175-06-268
Ownership History
Purchase Details
Home Financials for this Owner
Home Financials are based on the most recent Mortgage that was taken out on this home.Purchase Details
Home Financials for this Owner
Home Financials are based on the most recent Mortgage that was taken out on this home.Purchase Details
Home Financials for this Owner
Home Financials are based on the most recent Mortgage that was taken out on this home.Purchase Details
Purchase Details
Purchase Details
Home Financials for this Owner
Home Financials are based on the most recent Mortgage that was taken out on this home.Similar Homes in the area
Home Values in the Area
Average Home Value in this Area
Purchase History
| Date | Type | Sale Price | Title Company |
|---|---|---|---|
| Interfamily Deed Transfer | -- | First American Title Insuran | |
| Warranty Deed | $427,500 | First American Title Insuran | |
| Warranty Deed | $355,000 | Greystone Title Agency Llc | |
| Cash Sale Deed | $260,000 | Great American Title Agency | |
| Trustee Deed | -- | Great American Title Agency | |
| Warranty Deed | $460,000 | Magnus Title Agency |
Mortgage History
| Date | Status | Loan Amount | Loan Type |
|---|---|---|---|
| Open | $68,000 | Credit Line Revolving | |
| Open | $396,000 | New Conventional | |
| Closed | $406,125 | New Conventional | |
| Previous Owner | $348,570 | FHA | |
| Previous Owner | $437,000 | Purchase Money Mortgage | |
| Previous Owner | $113,000 | Unknown | |
| Previous Owner | $50,000 | Credit Line Revolving |
Property History
| Date | Event | Price | Change | Sq Ft Price |
|---|---|---|---|---|
| 07/12/2025 07/12/25 | Price Changed | $829,000 | -0.1% | $391 / Sq Ft |
| 04/04/2025 04/04/25 | Price Changed | $830,000 | -1.2% | $392 / Sq Ft |
| 01/06/2025 01/06/25 | Price Changed | $840,000 | -1.2% | $396 / Sq Ft |
| 12/02/2024 12/02/24 | For Sale | $850,000 | +98.8% | $401 / Sq Ft |
| 12/05/2017 12/05/17 | Sold | $427,500 | -1.7% | $209 / Sq Ft |
| 09/12/2017 09/12/17 | For Sale | $435,000 | +22.5% | $213 / Sq Ft |
| 02/20/2013 02/20/13 | Sold | $355,000 | +1.5% | $164 / Sq Ft |
| 01/23/2013 01/23/13 | Pending | -- | -- | -- |
| 01/21/2013 01/21/13 | For Sale | $349,900 | -1.4% | $161 / Sq Ft |
| 12/12/2012 12/12/12 | Off Market | $355,000 | -- | -- |
| 12/03/2012 12/03/12 | Price Changed | $349,900 | -2.8% | $161 / Sq Ft |
| 11/14/2012 11/14/12 | Price Changed | $359,900 | -2.7% | $166 / Sq Ft |
| 11/06/2012 11/06/12 | For Sale | $369,900 | 0.0% | $170 / Sq Ft |
| 01/15/2012 01/15/12 | Rented | $2,000 | 0.0% | -- |
| 12/17/2011 12/17/11 | Under Contract | -- | -- | -- |
| 12/13/2011 12/13/11 | For Rent | $2,000 | -- | -- |
Tax History Compared to Growth
Tax History
| Year | Tax Paid | Tax Assessment Tax Assessment Total Assessment is a certain percentage of the fair market value that is determined by local assessors to be the total taxable value of land and additions on the property. | Land | Improvement |
|---|---|---|---|---|
| 2025 | $3,013 | $35,708 | -- | -- |
| 2024 | $2,944 | $34,008 | -- | -- |
| 2023 | $2,944 | $57,350 | $11,470 | $45,880 |
| 2022 | $2,917 | $43,080 | $8,610 | $34,470 |
| 2021 | $2,965 | $38,510 | $7,700 | $30,810 |
| 2020 | $2,863 | $36,170 | $7,230 | $28,940 |
| 2019 | $2,876 | $33,550 | $6,710 | $26,840 |
| 2018 | $2,771 | $31,330 | $6,260 | $25,070 |
| 2017 | $2,647 | $30,820 | $6,160 | $24,660 |
| 2016 | $2,605 | $29,460 | $5,890 | $23,570 |
| 2015 | $2,417 | $27,580 | $5,510 | $22,070 |
Agents Affiliated with this Home
-
Esther Bronsteyn

Seller's Agent in 2024
Esther Bronsteyn
E & G Real Estate Services
(602) 570-6575
27 in this area
84 Total Sales
-
Connie Vidales
C
Seller's Agent in 2017
Connie Vidales
Platinum Living Realty
(602) 551-0099
13 in this area
35 Total Sales
-
D
Buyer's Agent in 2017
Dan Zupnick
West USA Realty
-
Lane Dixon

Seller's Agent in 2013
Lane Dixon
Realty One Group
(602) 292-8373
5 in this area
20 Total Sales
-
Brian North

Buyer's Agent in 2013
Brian North
Compass
(480) 250-6687
23 in this area
134 Total Sales
-
Tom Foss
T
Buyer's Agent in 2012
Tom Foss
Compass
(602) 329-1899
4 Total Sales
Map
Source: Arizona Regional Multiple Listing Service (ARMLS)
MLS Number: 5672430
APN: 175-06-268
- 6529 E Camino de Los Ranchos
- 6539 E Sharon Dr
- 6439 E Eugie Terrace
- 6330 E Delcoa Ave
- 6621 E Sharon Dr
- 6401 E Eugie Terrace
- 6602 E Sharon Dr
- 6329 E Voltaire Ave
- 6315 E Delcoa Ave
- 13206 N 64th St
- 13802 N 64th Place
- 6639 E Pershing Ave
- 6722 E Jean Dr
- 6729 E Sharon Dr
- 6532 E Aster Dr
- 6215 E Surrey Ave
- 6149 E Voltaire Ave
- 6139 E Voltaire Ave
- 12809 N 67th St
- 13034 N 69th St
