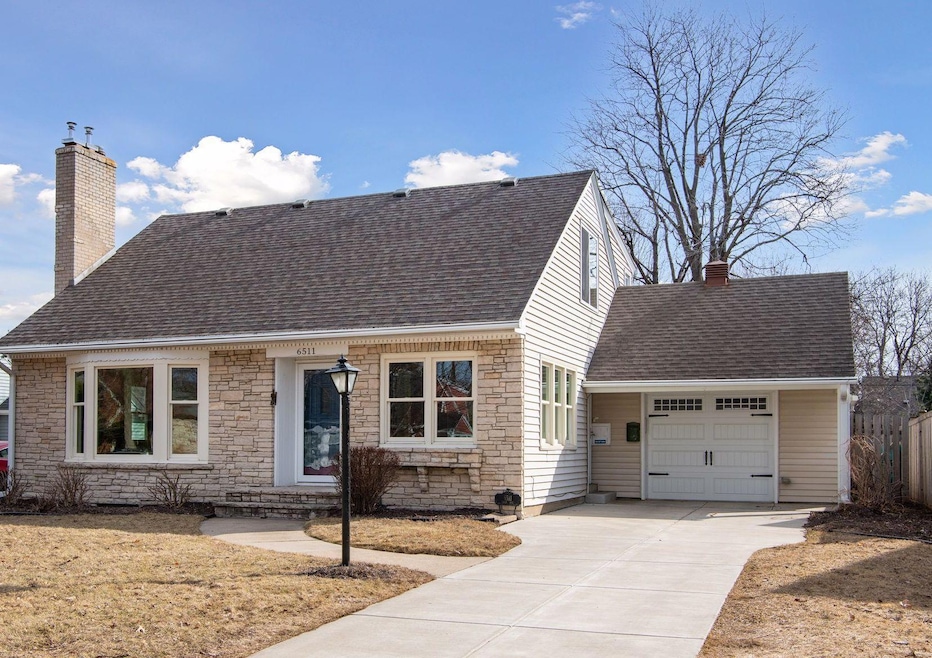
6511 Knox Ave S Richfield, MN 55423
Highlights
- Family Room with Fireplace
- Home Office
- Porch
- No HOA
- The kitchen features windows
- 1 Car Attached Garage
About This Home
As of April 2025This charming west-facing bungalow offers 3 bedrooms, 3 baths, and a thoughtful blend of vintage charm and modern updates. A full rear dormer expands the upper level, while the main floor boasts pristine hardwood flooring, a cozy den/office space, and a living room featuring a beautiful bay window and gas insert fireplace. The dining room shines with original built-in corner china cabinets, adding character to the home. The eat-in kitchen is updated with newer cabinetry, appliances, a pantry, and easy access to a 3-season sunroom—perfect as an additional family room—overlooking the immaculate, fully fenced backyard. Just off the kitchen, a mudroom leads to the oversized attached one-car garage, making everyday convenience effortless. The main level also includes a half bath and two storage closets. Upstairs, bright and spacious bedrooms offer ample closet space, accompanied by a full bath. The lower-level family room features newer plank flooring, another gas insert fireplace, and built-in media cabinetry. A laundry and storage room, complete with a handy laundry chute, completes the space. Recent updates include newer mechanicals, a new concrete driveway, garage door, storm doors, and windows—all within the past seven years. Enjoy a prime location near Richfield Nature Center, neighborhood parks (Fairfax, Sheridan, Roseland Park), trails, tennis and pickleball courts, frisbee golf, and an aquatic center. Plus, you’re minutes from Southdale Mall, Galleria, the lakes, and top dining spots. This home is in mint condition and filled with character—don’t miss the opportunity to make it yours!
Home Details
Home Type
- Single Family
Est. Annual Taxes
- $6,045
Year Built
- Built in 1942
Lot Details
- 8,102 Sq Ft Lot
- Lot Dimensions are 60x135
- Property is Fully Fenced
- Wood Fence
- Cleared Lot
Parking
- 1 Car Attached Garage
- Parking Storage or Cabinetry
- Garage Door Opener
Home Design
- Wood Foundation
- Pitched Roof
Interior Spaces
- 2-Story Property
- Self Contained Fireplace Unit Or Insert
- Brick Fireplace
- Family Room with Fireplace
- 2 Fireplaces
- Living Room with Fireplace
- Home Office
Kitchen
- Range
- Microwave
- Dishwasher
- Disposal
- The kitchen features windows
Bedrooms and Bathrooms
- 3 Bedrooms
Laundry
- Dryer
- Washer
Partially Finished Basement
- Basement Storage
- Natural lighting in basement
Outdoor Features
- Porch
Utilities
- Forced Air Heating and Cooling System
- 100 Amp Service
- Cable TV Available
Community Details
- No Home Owners Association
- Fairwood Park 1St Add Richfield Subdivision
Listing and Financial Details
- Assessor Parcel Number 2802824240109
Ownership History
Purchase Details
Home Financials for this Owner
Home Financials are based on the most recent Mortgage that was taken out on this home.Purchase Details
Purchase Details
Similar Homes in the area
Home Values in the Area
Average Home Value in this Area
Purchase History
| Date | Type | Sale Price | Title Company |
|---|---|---|---|
| Deed | $475,000 | None Listed On Document | |
| Warranty Deed | $500 | None Listed On Document | |
| Warranty Deed | $310,000 | Gibraltar Title Agency Llc |
Mortgage History
| Date | Status | Loan Amount | Loan Type |
|---|---|---|---|
| Previous Owner | $113,000 | Unknown |
Property History
| Date | Event | Price | Change | Sq Ft Price |
|---|---|---|---|---|
| 04/14/2025 04/14/25 | Sold | $475,000 | +18.8% | $210 / Sq Ft |
| 03/24/2025 03/24/25 | Pending | -- | -- | -- |
| 03/20/2025 03/20/25 | For Sale | $400,000 | -- | $177 / Sq Ft |
Tax History Compared to Growth
Tax History
| Year | Tax Paid | Tax Assessment Tax Assessment Total Assessment is a certain percentage of the fair market value that is determined by local assessors to be the total taxable value of land and additions on the property. | Land | Improvement |
|---|---|---|---|---|
| 2023 | $6,045 | $436,400 | $150,100 | $286,300 |
| 2022 | $4,912 | $424,000 | $150,000 | $274,000 |
| 2021 | $4,696 | $349,000 | $114,000 | $235,000 |
| 2020 | $4,635 | $331,000 | $100,000 | $231,000 |
| 2019 | $3,788 | $314,000 | $106,000 | $208,000 |
| 2018 | $3,795 | $257,000 | $102,000 | $155,000 |
| 2017 | $3,240 | $229,000 | $82,000 | $147,000 |
| 2016 | $3,236 | $216,000 | $79,000 | $137,000 |
| 2015 | $3,057 | $208,000 | $71,000 | $137,000 |
| 2014 | -- | $202,000 | $80,000 | $122,000 |
Agents Affiliated with this Home
-

Seller's Agent in 2025
Rene Roos
Edina Realty, Inc.
(952) 261-6356
1 in this area
17 Total Sales
-

Seller Co-Listing Agent in 2025
Cari Ann Carter
Edina Realty, Inc.
(612) 400-8934
5 in this area
410 Total Sales
-
S
Buyer's Agent in 2025
Sue Griffith
Solutions Real Estate LLC
(651) 379-5252
1 in this area
25 Total Sales
Map
Source: NorthstarMLS
MLS Number: 6674397
APN: 28-028-24-24-0109
- 6515 Knox Ave S
- 6528 James Ave S
- 6449 Humboldt Ave S
- 6414 Morgan Ave S
- 6645 Humboldt Ave S
- 6319 Humboldt Ave S
- 6833 Irving Ave S
- 6633 Lynwood Blvd
- 6808 Queen Ave S
- 7005 James Ave S
- 6916 Penn Ave S
- 6045 Penn Ave S
- 6615 Lake Shore Dr S Unit 410
- 6615 Lake Shore Dr S Unit 314
- 6615 Lake Shore Dr S Unit 803
- 6615 Lake Shore Dr S Unit 317
- 6615 Lake Shore Dr S Unit 900
- 6615 Lake Shore Dr S Unit 717
- 6615 Lake Shore Dr S Unit 415
- 6615 Lake Shore Dr S Unit 201






