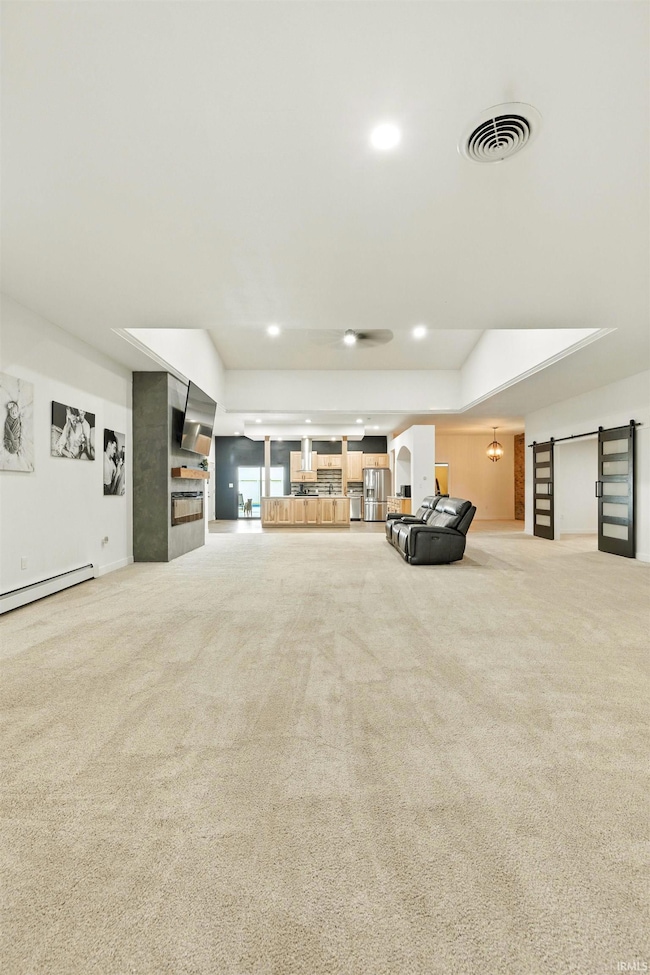6511 W Cromwell Rd Kimmell, IN 46760
Estimated payment $2,762/month
Highlights
- In Ground Pool
- Backs to Open Ground
- Steam Shower
- Open Floorplan
- Cathedral Ceiling
- Stone Countertops
About This Home
Discover a rare luxury rental opportunity just outside Warsaw & Syracuse! This stunning modern home sits on acreage with an in-ground heated pool, hot tub, and full outdoor entertaining area. Inside, you’ll find a Custom kitchen, spa-style bathrooms, home gym (equipment excluded. , and dedicated office—perfect for today’s executive lifestyle. Whether you’re a corporate organization needing a place for a tenant seeking executive housing near Zimmer Biomet, DePuy, or Parker Hannifin, or looking for a short-term rental retreat, this property delivers it all. The expansive grounds also provide room for future development, such as a wedding/event venue or expanded corporate retreat space. An ideal blend of privacy, modern finishes, and resort-style amenities—this property offers flexibility and income potential in one of Indiana’s most sought-after business corridors. Heated in-ground pool.
Property Details
Home Type
- Multi-Family
Est. Annual Taxes
- $3,172
Year Built
- Built in 1999
Lot Details
- 2.16 Acre Lot
- Lot Dimensions are 234 x 400
- Backs to Open Ground
- Rural Setting
- Fenced Yard
- Vinyl Fence
- Landscaped
- Level Lot
Home Design
- Slab Foundation
- Poured Concrete
- Shingle Roof
- Asphalt Roof
- Vinyl Construction Material
Interior Spaces
- 4,908 Sq Ft Home
- 1-Story Property
- Open Floorplan
- Tray Ceiling
- Cathedral Ceiling
- Ceiling Fan
- Double Pane Windows
- Insulated Windows
- Insulated Doors
- Entrance Foyer
- Storage In Attic
Kitchen
- Eat-In Kitchen
- Breakfast Bar
- Walk-In Pantry
- Kitchen Island
- Stone Countertops
- Built-In or Custom Kitchen Cabinets
Flooring
- Carpet
- Laminate
- Ceramic Tile
Bedrooms and Bathrooms
- 4 Bedrooms
- Walk-In Closet
- Double Vanity
- Steam Shower
Parking
- 30 Car Garage
- Private Parking
- Garage Door Opener
- Circular Driveway
- Stone Driveway
- Gravel Driveway
- Unpaved Parking
- Off-Street Parking
Eco-Friendly Details
- Energy-Efficient HVAC
- Energy-Efficient Insulation
Pool
- In Ground Pool
- Spa
Schools
- West Noble Elementary And Middle School
- West Noble High School
Utilities
- Central Air
- Hot Water Heating System
- Radiant Heating System
- Propane
- Private Water Source
- Private Company Owned Well
- Well
- ENERGY STAR Qualified Water Heater
- Septic System
- Cable TV Available
Additional Features
- ADA Inside
- Covered Patio or Porch
- Pasture
Listing and Financial Details
- Homestead Exemption
- Assessor Parcel Number 57-16-24-300-008.000-015
Community Details
Recreation
- Community Pool
Additional Features
- Community Storage Space
- 1 Separate Electric Meter
Map
Home Values in the Area
Average Home Value in this Area
Tax History
| Year | Tax Paid | Tax Assessment Tax Assessment Total Assessment is a certain percentage of the fair market value that is determined by local assessors to be the total taxable value of land and additions on the property. | Land | Improvement |
|---|---|---|---|---|
| 2024 | $3,172 | $453,200 | $43,100 | $410,100 |
| 2023 | $3,174 | $424,500 | $39,900 | $384,600 |
| 2022 | $3,147 | $406,100 | $33,800 | $372,300 |
| 2021 | $2,710 | $349,900 | $31,900 | $318,000 |
| 2020 | $2,693 | $322,700 | $27,800 | $294,900 |
| 2019 | $5,658 | $298,000 | $26,500 | $271,500 |
| 2018 | $2,353 | $294,200 | $25,700 | $268,500 |
| 2017 | $2,406 | $284,100 | $20,700 | $263,400 |
| 2016 | $2,239 | $283,900 | $20,700 | $263,200 |
| 2014 | $2,083 | $273,000 | $20,700 | $252,300 |
Property History
| Date | Event | Price | List to Sale | Price per Sq Ft | Prior Sale |
|---|---|---|---|---|---|
| 09/18/2025 09/18/25 | For Sale | $475,000 | +43.9% | $97 / Sq Ft | |
| 10/15/2021 10/15/21 | Sold | $330,000 | -5.7% | $73 / Sq Ft | View Prior Sale |
| 09/13/2021 09/13/21 | Pending | -- | -- | -- | |
| 08/03/2021 08/03/21 | For Sale | $349,900 | -- | $77 / Sq Ft |
Purchase History
| Date | Type | Sale Price | Title Company |
|---|---|---|---|
| Deed | $330,000 | Assurance Title Company Llc |
Source: Indiana Regional MLS
MLS Number: 202537765
APN: 571624300008000015
- 2150 N Us Highway 33
- 7766 W Circle Dr N
- 606 N 800 W
- 850 S W
- TBD N Jefferson St
- 347 N Jefferson St
- 115 W Orange St
- 5323 W Diamond Lake Rd
- 322 N Oakwood Dr
- 417 S Sunset Shore
- 650 S Wildwood Dr
- 9075 W Harper Lake Rd
- 755 S Wildwood Dr
- 9274 W Harper Lake Rd
- 7559 W 200 S
- 2540 S Jarr St
- 5879 W Lewis St
- TBD W Red Snapper Dr Unit 66 and 66b
- 1010 Bryce Cir
- 1016 Bryce Cir
- 9730 N Marine Key Dr
- 11605 N Sunrise Dr
- 8081 E Rosella St
- 8416 E Wade Ln
- 11 Ems R4c Ln
- 407 W Boston St Unit 1
- 1815 Raleigh Ave
- 636 Berry Ln
- 40 Ems C24g Ln
- 100 Raleigh Ct
- 328 N State St Unit 2
- 328 N State St Unit 4
- 922 East Ave Unit 926 East Ave
- 701-703 Lake Ave Unit 701 Lake Ave
- 118 N Main St
- 120 N Chestnut Wood Ln
- 307 S Whitley St
- 75 N Orchard Dr
- 1998 Deerfield Ln
- 5000 Kuder Ln







