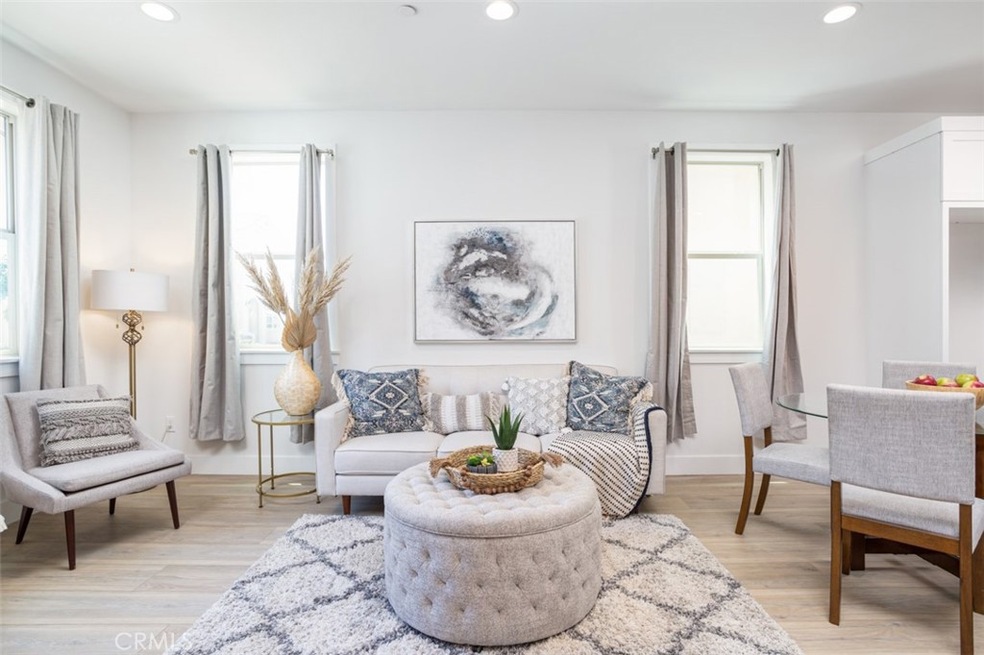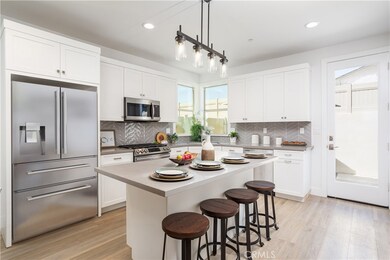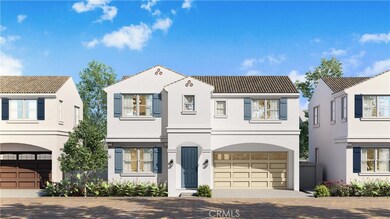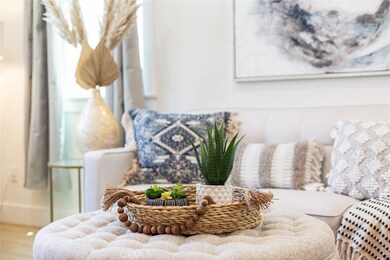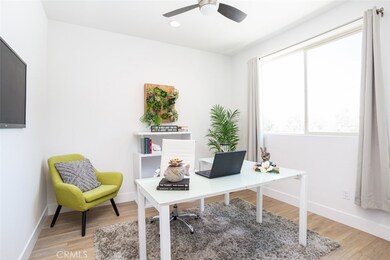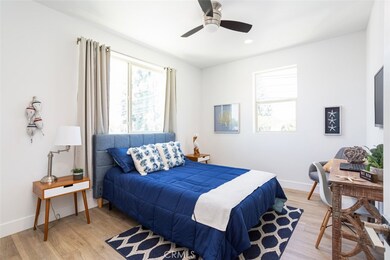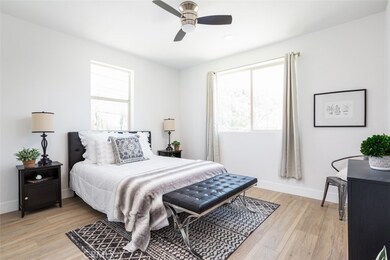
6512 Alondra Blvd Paramount, CA 90723
Highlights
- Under Construction
- Primary Bedroom Suite
- Green Roof
- Solar Power System
- Open Floorplan
- Traditional Architecture
About This Home
As of October 2024Colibri is a boutique development of 10 traditional homes located in the heart of Paramount with no HOA, no Mello Roos, and Solar included. There are a total of three Plan-B homes within the community, all located in the center row of the community. These new homes boast an open floor plan that flows throughout appointed with 4 bedrooms, and 2.5 bathrooms. Our B Plans vary in size ranging from 1,810 to 1,830 square feet. Luxury vinyl plank flooring flows throughout both levels accompanied by quartz countertops. There is a private yard that is enclosed for your enjoyment with a patio and gated access on both sides of the home. The builder maximized every inch of this floor plan to provide a natural flow and open feel without compromising the day-to-day needs. Storage is plentiful throughout the home including a 2 car garage, large pantry, laundry room, linen closet, and a spacious main bedroom walk-in closet. The location provides easy access to both the Orange and Los Angeles counties, allowing for all the shopping, dining, and entertainment you could need! The best part is that you are within easy reach to world-famous beaches for weekends spent soaking up the sunshine with your loved ones!
Last Agent to Sell the Property
Austin Glass
Radius Agent Realty License #01955511 Listed on: 08/13/2022

Last Buyer's Agent
Austin Glass
Radius Agent Realty License #01955511 Listed on: 08/13/2022

Home Details
Home Type
- Single Family
Est. Annual Taxes
- $10,454
Year Built
- Built in 2022 | Under Construction
Lot Details
- 3,029 Sq Ft Lot
- Property fronts a private road
- Cul-De-Sac
- East Facing Home
- Vinyl Fence
- Block Wall Fence
- Stucco Fence
- New Fence
- Density is 6-10 Units/Acre
- Property is zoned R1
Parking
- 2 Car Direct Access Garage
- 2 Open Parking Spaces
- Parking Available
- Front Facing Garage
- Single Garage Door
- Driveway Up Slope From Street
Home Design
- Traditional Architecture
- Turnkey
- Planned Development
- Slab Foundation
- Fire Rated Drywall
- Tile Roof
- Pre-Cast Concrete Construction
- Stucco
Interior Spaces
- 1,830 Sq Ft Home
- 2-Story Property
- Open Floorplan
- Ceiling Fan
- Recessed Lighting
- Double Pane Windows
- <<energyStarQualifiedWindowsToken>>
- Insulated Windows
- Tinted Windows
- Panel Doors
- Family Room Off Kitchen
- Combination Dining and Living Room
- Home Office
- Vinyl Flooring
- Neighborhood Views
Kitchen
- Open to Family Room
- Eat-In Kitchen
- Breakfast Bar
- Walk-In Pantry
- Gas Oven
- <<builtInRangeToken>>
- <<microwave>>
- Kitchen Island
- Quartz Countertops
- Self-Closing Drawers and Cabinet Doors
- Disposal
Bedrooms and Bathrooms
- 4 Bedrooms
- All Upper Level Bedrooms
- Primary Bedroom Suite
- Walk-In Closet
- Upgraded Bathroom
- Quartz Bathroom Countertops
- Dual Vanity Sinks in Primary Bathroom
- Private Water Closet
- Low Flow Toliet
- <<tubWithShowerToken>>
- Low Flow Shower
- Exhaust Fan In Bathroom
Laundry
- Laundry Room
- Laundry on upper level
- 220 Volts In Laundry
- Washer and Gas Dryer Hookup
Home Security
- Fire and Smoke Detector
- Fire Sprinkler System
- Firewall
Accessible Home Design
- Doors swing in
- Doors are 32 inches wide or more
- More Than Two Accessible Exits
- Accessible Parking
Eco-Friendly Details
- Green Roof
- ENERGY STAR Qualified Appliances
- Energy-Efficient Construction
- Energy-Efficient HVAC
- Energy-Efficient Lighting
- Energy-Efficient Insulation
- Energy-Efficient Doors
- ENERGY STAR Qualified Equipment for Heating
- Energy-Efficient Thermostat
- Solar Power System
- Solar owned by seller
- Solar Heating System
- Water-Smart Landscaping
Outdoor Features
- Concrete Porch or Patio
- Exterior Lighting
Location
- Suburban Location
Utilities
- High Efficiency Air Conditioning
- SEER Rated 13-15 Air Conditioning Units
- Central Heating and Cooling System
- High Efficiency Heating System
- Vented Exhaust Fan
- Tankless Water Heater
- Phone Connected
- Cable TV Available
Listing and Financial Details
- Assessor Parcel Number 7101012006
Community Details
Overview
- No Home Owners Association
- Plan B
Recreation
- Park
- Bike Trail
Ownership History
Purchase Details
Home Financials for this Owner
Home Financials are based on the most recent Mortgage that was taken out on this home.Similar Homes in the area
Home Values in the Area
Average Home Value in this Area
Purchase History
| Date | Type | Sale Price | Title Company |
|---|---|---|---|
| Grant Deed | $860,000 | Lawyers Title |
Property History
| Date | Event | Price | Change | Sq Ft Price |
|---|---|---|---|---|
| 10/23/2024 10/23/24 | Sold | $860,000 | -2.3% | $470 / Sq Ft |
| 10/01/2024 10/01/24 | Pending | -- | -- | -- |
| 09/09/2024 09/09/24 | Price Changed | $880,000 | -2.2% | $481 / Sq Ft |
| 08/05/2024 08/05/24 | Price Changed | $899,900 | -1.1% | $492 / Sq Ft |
| 05/15/2024 05/15/24 | For Sale | $909,900 | +9.3% | $497 / Sq Ft |
| 10/28/2022 10/28/22 | Sold | $832,626 | +0.9% | $455 / Sq Ft |
| 09/06/2022 09/06/22 | Pending | -- | -- | -- |
| 08/13/2022 08/13/22 | For Sale | $825,000 | -- | $451 / Sq Ft |
Tax History Compared to Growth
Tax History
| Year | Tax Paid | Tax Assessment Tax Assessment Total Assessment is a certain percentage of the fair market value that is determined by local assessors to be the total taxable value of land and additions on the property. | Land | Improvement |
|---|---|---|---|---|
| 2024 | $10,454 | $849,660 | $448,800 | $400,860 |
| 2023 | -- | -- | -- | -- |
Agents Affiliated with this Home
-
Harjit Narain

Seller's Agent in 2024
Harjit Narain
CENTURY 21 PRIMETIME REALTORS
(909) 333-2780
1 in this area
30 Total Sales
-
Christina Wong

Buyer's Agent in 2024
Christina Wong
Newco Realty
(909) 396-6870
2 in this area
32 Total Sales
-
A
Seller's Agent in 2022
Austin Glass
Radius Agent Realty
-
Bryan Hill

Seller Co-Listing Agent in 2022
Bryan Hill
Mint Real Estate
(949) 374-0860
7 in this area
78 Total Sales
Map
Source: California Regional Multiple Listing Service (CRMLS)
MLS Number: OC22178860
APN: 7101-012-024
- 6508 Alondra Blvd
- 16313 Hunsaker Ave
- 6621 Caro St Unit 111
- 6320 Rancho Rio Rd
- 7183 Myrtle Ave
- 6741 Caro St Unit 51
- 6830 Alondra Blvd
- 6824 Marcelle St
- 4618 E Linsley St
- 15349 Hunsaker Ave Unit G
- 15351 Orange Ave Unit 25
- 16002 S Atlantic Ave Unit C35
- 16002 S Atlantic Ave Unit C-11
- 16002 S Atlantic Ave Unit F24
- 15812 Atlantic
- 15325 Orange Ave
- 15325 Orange Ave Unit F16
- 16600 Orange Ave Unit 63
- 16600 Orange Ave Unit 8
- 16600 Orange Ave Unit 23
