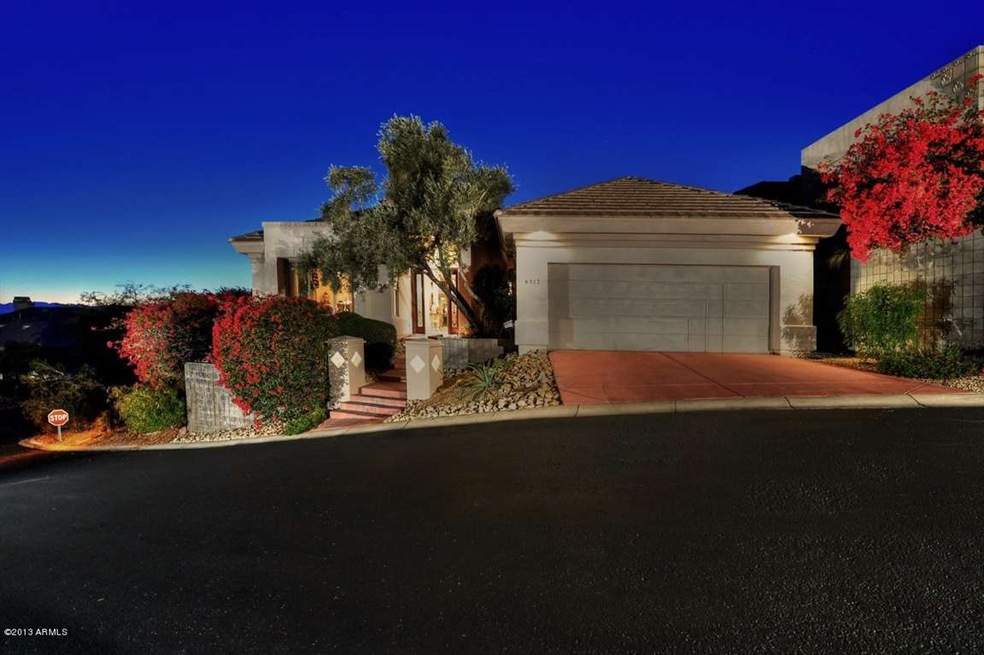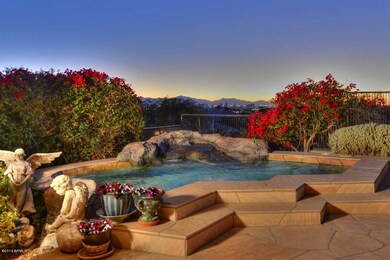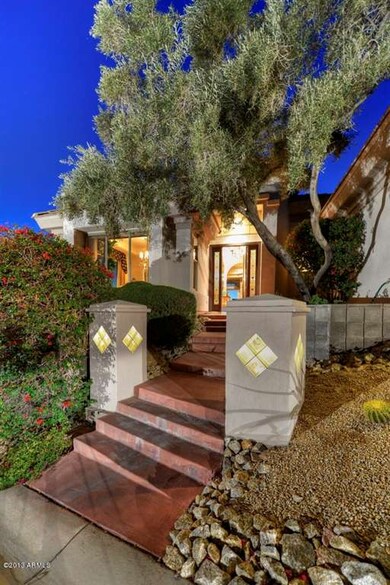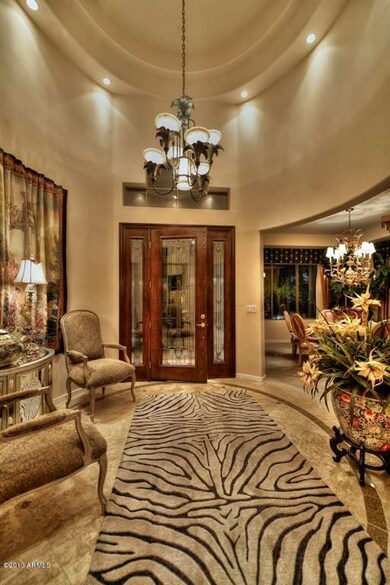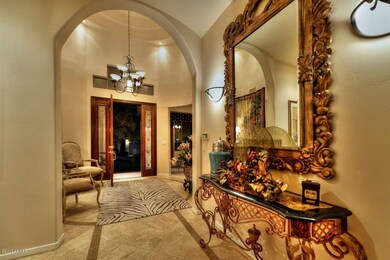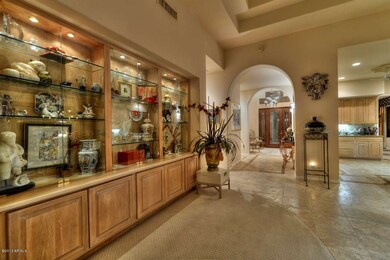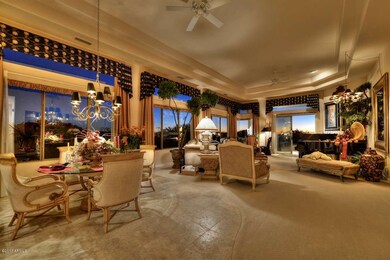
6512 N 31st Way Phoenix, AZ 85016
Camelback East Village NeighborhoodHighlights
- Gated with Attendant
- Heated Spa
- Santa Barbara Architecture
- Madison Heights Elementary School Rated A-
- City Lights View
- 1 Fireplace
About This Home
As of September 2016An absolute jewel, this Biltmore Hillside Villa is a treasure. Foyer in-the-round with dramatic chandelier & designer tile leads to a magnificent Great Room with a gallery of picture windows framing stunning panoramic views of Camelback Mountain & shimmering city lights from this premium view lot. Vaulted ceiling, slate fireplace & glass front display cabinetry add drama and warmth. Formal Dining Room & Kitchen with integrated appliances lend to memorable entertaining & ideal guest flow. Unique Tandem Garage; Parks 4 Cars! Wrapped Flagstone patio beckons, heated spa/waterfall, chiseled boulders, BBQ island, ample seating vignettes and those views. Master Bedroom delights with romance and warmth; designer touches such as abutted glass window, coffered ceiling and lavish master bath An absolute jewel, this Biltmore Hillside Villa is indeed a treasure. Foyer in-the-round with dramatic chandelier & designer tile leads to a magnificent Great Room with a gallery of picture windows framing stunning panoramic views of Camelback Mountain and shimmering city lights. Vaulted ceiling, slate fireplace & glass front display cabinetry add drama and warmth. Formal Dining Room & Kitchen with integrated appliances lend to memorable entertaining; impressive views and ideal guest flow. Wrapped Flagstone patio beckons with heated spa / waterfall, chiseled boulders, BBQ island, ample seating vignettes and those views. Master Bedroom delights with romance and warmth; superior designer touches such as abutted glass window, coffered ceiling and lavish master bath. An ideal villa for clientele seeking the coveted Biltmore address: Location, Luxury and Lifestyle -it’s all here in this gem of a property.
Last Agent to Sell the Property
Russ Lyon Sotheby's International Realty License #SA581280000 Listed on: 01/12/2013

Home Details
Home Type
- Single Family
Est. Annual Taxes
- $8,362
Year Built
- Built in 1996
Lot Details
- 7,253 Sq Ft Lot
- Cul-De-Sac
- Private Streets
- Desert faces the front and back of the property
- Wrought Iron Fence
- Corner Lot
- Front and Back Yard Sprinklers
- Sprinklers on Timer
- Private Yard
- Grass Covered Lot
Parking
- 4 Car Garage
- Tandem Parking
- Garage Door Opener
Property Views
- City Lights
- Mountain
Home Design
- Santa Barbara Architecture
- Wood Frame Construction
- Tile Roof
- Stucco
Interior Spaces
- 3,224 Sq Ft Home
- 1-Story Property
- Ceiling height of 9 feet or more
- Ceiling Fan
- Skylights
- 1 Fireplace
- Solar Screens
- Security System Owned
Kitchen
- Eat-In Kitchen
- Breakfast Bar
- Built-In Microwave
- Dishwasher
- Kitchen Island
- Granite Countertops
Flooring
- Carpet
- Stone
Bedrooms and Bathrooms
- 3 Bedrooms
- Walk-In Closet
- Primary Bathroom is a Full Bathroom
- 3.5 Bathrooms
- Dual Vanity Sinks in Primary Bathroom
- Bidet
- Bathtub With Separate Shower Stall
Laundry
- Laundry in unit
- Dryer
- Washer
Accessible Home Design
- No Interior Steps
Outdoor Features
- Heated Spa
- Covered patio or porch
- Fire Pit
- Built-In Barbecue
- Playground
Schools
- Madison Heights Elementary School
- Madison #1 Middle School
Utilities
- Refrigerated Cooling System
- Zoned Heating
- High Speed Internet
- Cable TV Available
Listing and Financial Details
- Tax Lot 9
- Assessor Parcel Number 164-15-100
Community Details
Overview
- Property has a Home Owners Association
- Associated Asset Mgm Association, Phone Number (602) 957-9191
- Built by Starwood Development
- Biltmore Hillside Villas Subdivision
Recreation
- Tennis Courts
- Bike Trail
Security
- Gated with Attendant
Ownership History
Purchase Details
Home Financials for this Owner
Home Financials are based on the most recent Mortgage that was taken out on this home.Purchase Details
Purchase Details
Home Financials for this Owner
Home Financials are based on the most recent Mortgage that was taken out on this home.Purchase Details
Home Financials for this Owner
Home Financials are based on the most recent Mortgage that was taken out on this home.Purchase Details
Purchase Details
Purchase Details
Home Financials for this Owner
Home Financials are based on the most recent Mortgage that was taken out on this home.Similar Homes in the area
Home Values in the Area
Average Home Value in this Area
Purchase History
| Date | Type | Sale Price | Title Company |
|---|---|---|---|
| Cash Sale Deed | $1,300,000 | Chicago Title Agency Inc | |
| Interfamily Deed Transfer | -- | None Available | |
| Warranty Deed | $1,100,000 | Equity Title Agency Inc | |
| Interfamily Deed Transfer | -- | Equity Title Agency Inc | |
| Cash Sale Deed | $950,000 | Lawyers Title | |
| Interfamily Deed Transfer | -- | -- | |
| Warranty Deed | $597,900 | Ati Title Agency |
Mortgage History
| Date | Status | Loan Amount | Loan Type |
|---|---|---|---|
| Open | $250,000 | Credit Line Revolving | |
| Previous Owner | $83,000 | Unknown | |
| Previous Owner | $417,000 | New Conventional | |
| Previous Owner | $417,000 | New Conventional | |
| Previous Owner | $400,000 | New Conventional |
Property History
| Date | Event | Price | Change | Sq Ft Price |
|---|---|---|---|---|
| 06/21/2025 06/21/25 | For Sale | $2,750,000 | +111.5% | $853 / Sq Ft |
| 09/05/2016 09/05/16 | Sold | $1,300,000 | -13.3% | $403 / Sq Ft |
| 05/13/2016 05/13/16 | For Sale | $1,500,000 | +36.4% | $465 / Sq Ft |
| 05/15/2013 05/15/13 | Sold | $1,100,000 | -12.0% | $341 / Sq Ft |
| 04/11/2013 04/11/13 | Pending | -- | -- | -- |
| 02/25/2013 02/25/13 | Price Changed | $1,250,000 | -3.8% | $388 / Sq Ft |
| 01/12/2013 01/12/13 | For Sale | $1,299,000 | -- | $403 / Sq Ft |
Tax History Compared to Growth
Tax History
| Year | Tax Paid | Tax Assessment Tax Assessment Total Assessment is a certain percentage of the fair market value that is determined by local assessors to be the total taxable value of land and additions on the property. | Land | Improvement |
|---|---|---|---|---|
| 2025 | $13,100 | $110,307 | -- | -- |
| 2024 | $12,734 | $105,055 | -- | -- |
| 2023 | $12,734 | $124,730 | $24,940 | $99,790 |
| 2022 | $12,336 | $97,270 | $19,450 | $77,820 |
| 2021 | $12,448 | $90,750 | $18,150 | $72,600 |
| 2020 | $12,394 | $87,430 | $17,480 | $69,950 |
| 2019 | $12,634 | $88,470 | $17,690 | $70,780 |
| 2018 | $12,310 | $85,530 | $17,100 | $68,430 |
| 2017 | $11,702 | $80,630 | $16,120 | $64,510 |
| 2016 | $11,277 | $102,480 | $20,490 | $81,990 |
| 2015 | $10,431 | $102,930 | $20,580 | $82,350 |
Agents Affiliated with this Home
-
Oleg Bortman

Seller's Agent in 2025
Oleg Bortman
The Brokery
(602) 402-2296
254 in this area
367 Total Sales
-
Tucker Blalock

Seller Co-Listing Agent in 2025
Tucker Blalock
The Brokery
(602) 892-4444
260 in this area
370 Total Sales
-

Seller's Agent in 2016
Peggy Rauch
The Peggy Rauch Luxury Group
(602) 206-3336
-
Deepak Verma

Buyer's Agent in 2016
Deepak Verma
Advanta Living Real Estate
(602) 295-0810
2 in this area
42 Total Sales
-
Frank Aazami

Seller's Agent in 2013
Frank Aazami
Russ Lyon Sotheby's International Realty
(480) 266-0240
20 in this area
226 Total Sales
-
Mary Ann Kelley

Seller Co-Listing Agent in 2013
Mary Ann Kelley
HomeSmart
(602) 821-5315
6 in this area
18 Total Sales
Map
Source: Arizona Regional Multiple Listing Service (ARMLS)
MLS Number: 4874116
APN: 164-15-100
- 3153 E Sierra Vista Dr
- 3120 E Squaw Peak Cir
- 3109 E Sierra Madre Way
- 3042 E Squaw Peak Cir
- 6340 N 34th Place
- 6621 N Arizona Biltmore Cir
- 3186 E Stella Ln
- 6602 N Arizona Biltmore Cir
- 6556 N Arizona Biltmore Cir
- 3500 E Lincoln Dr Unit 6
- 6545 N 29th St
- 3038 E Stella Ln
- 3140 E Claremont Ave
- 6120 N 31st Ct
- 3033 E Claremont Ave
- 6229 N 30th Way
- 6426 N 27th St
- 6218 N Palo Cristi Rd Unit 10
- 3059 E Rose Ln Unit 23
- 3282 E Palo Verde Dr
