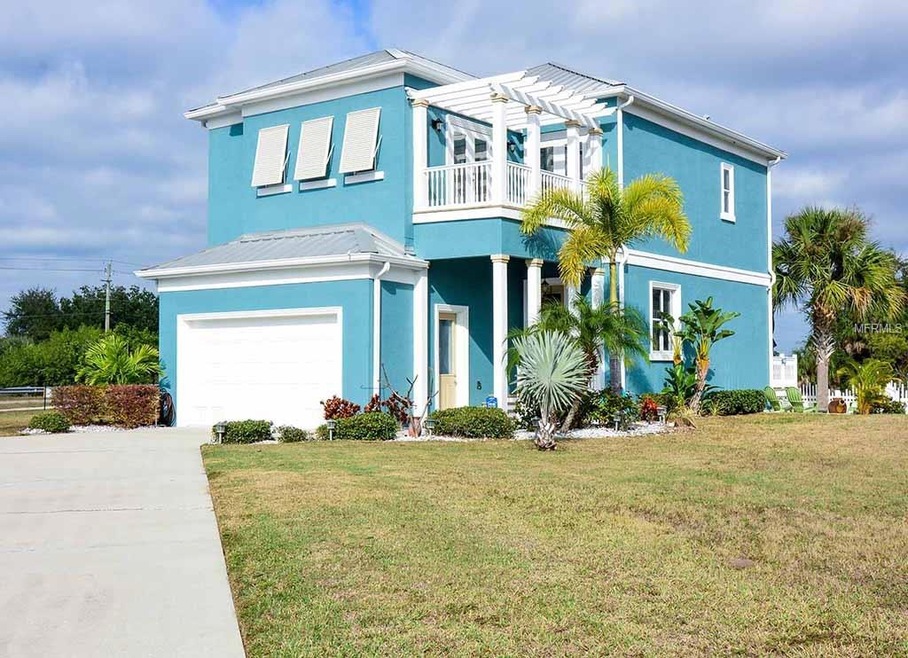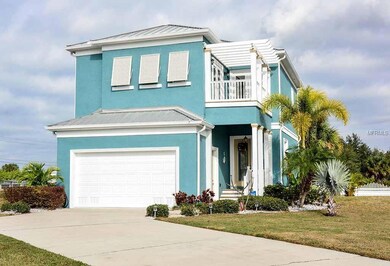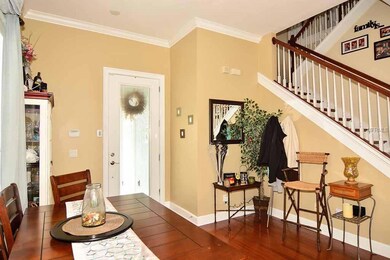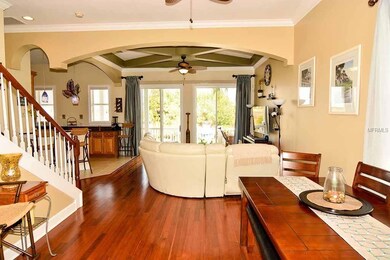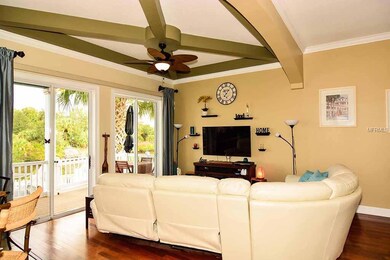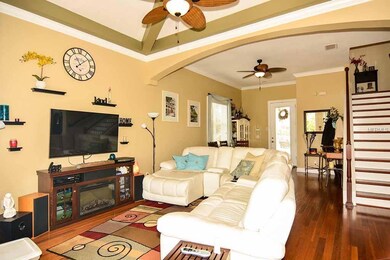
6512 Simone Shores Cir Apollo Beach, FL 33572
Highlights
- Salt Water Canal Waterfront
- Dock made with wood
- Canal View
- Apollo Beach Elementary School Rated A-
- Boat Lift
- Deck
About This Home
As of March 2017Luxurious Key West style home, just minutes to Tampa Bay is what you will find at Hemingway Estates! This gorgeous coastal, two-story home with metal roof, features 3 bedrooms, 3.5 baths, 10 foot ceilings and attached 2 car garage. This home features wood and ceramic tile flooring, granite countertops, crown molding, tray ceiling in MBR, breakfast bar, 42” solid wood cabinets, new Stainless Steel Appliances, volume ceilings, living/dining room combo with coffered ceiling, walk-in closet and balconies from living room and all bedrooms plus an office/den that can be converted into an additional bedroom. The interior was painted in 2014, exterior was painted in 2015, new AC units and air handlers were replaced in 2015. Windows on the east and west side of the home are solar tinted and there is a dock (with electric and water) with lift and the homeowner has it permitted for a second lift. Enjoy lovely nights with favorite beverage in a private hot tub. A low monthly HOA fee covers ground maintenance and upkeep of the private road. Want to live the Key West lifestyle? Don’t wait on this home, schedule your appointment before it is gone.
Last Agent to Sell the Property
RE/MAX BAYSIDE REALTY LLC License #3259284 Listed on: 01/10/2017

Home Details
Home Type
- Single Family
Est. Annual Taxes
- $3,579
Year Built
- Built in 2007
Lot Details
- 9,825 Sq Ft Lot
- Lot Dimensions are 41x108
- Salt Water Canal Waterfront
- Property fronts a saltwater canal
- Southeast Facing Home
- Mature Landscaping
- Level Lot
- Property is zoned PD
HOA Fees
- $138 Monthly HOA Fees
Parking
- 2 Car Garage
Home Design
- Key West Architecture
- Bi-Level Home
- Slab Foundation
- Metal Roof
- Block Exterior
- Stucco
Interior Spaces
- 2,026 Sq Ft Home
- Crown Molding
- Tray Ceiling
- High Ceiling
- Ceiling Fan
- Blinds
- Sliding Doors
- Family Room Off Kitchen
- Combination Dining and Living Room
- Den
- Inside Utility
- Canal Views
- Fire and Smoke Detector
Kitchen
- Range
- Microwave
- Dishwasher
- Solid Surface Countertops
- Solid Wood Cabinet
- Disposal
Flooring
- Wood
- Carpet
- Ceramic Tile
Bedrooms and Bathrooms
- 3 Bedrooms
- Walk-In Closet
Laundry
- Laundry in unit
- Dryer
- Washer
Outdoor Features
- Access to Saltwater Canal
- Dock has access to water
- Seawall
- Boat Lift
- Dock made with wood
- Balcony
- Deck
- Covered patio or porch
Location
- Flood Zone Lot
Schools
- Apollo Beach Elementary School
- Eisenhower Middle School
- East Bay High School
Utilities
- Zoned Heating and Cooling
- Cable TV Available
Community Details
- Association fees include escrow reserves fund, ground maintenance
- Hemingway Estates Subdivision
- The community has rules related to deed restrictions
Listing and Financial Details
- Visit Down Payment Resource Website
- Tax Lot 28
- Assessor Parcel Number U-22-31-19-902-000000-00028.0
Ownership History
Purchase Details
Home Financials for this Owner
Home Financials are based on the most recent Mortgage that was taken out on this home.Purchase Details
Home Financials for this Owner
Home Financials are based on the most recent Mortgage that was taken out on this home.Purchase Details
Home Financials for this Owner
Home Financials are based on the most recent Mortgage that was taken out on this home.Similar Homes in the area
Home Values in the Area
Average Home Value in this Area
Purchase History
| Date | Type | Sale Price | Title Company |
|---|---|---|---|
| Warranty Deed | $345,000 | Sunbelt Title Ag | |
| Warranty Deed | $230,000 | Hillsborough Title | |
| Corporate Deed | $190,000 | Hillsborough Title Llc |
Mortgage History
| Date | Status | Loan Amount | Loan Type |
|---|---|---|---|
| Open | $327,750 | New Conventional | |
| Previous Owner | $167,900 | New Conventional | |
| Previous Owner | $161,000 | Balloon | |
| Previous Owner | $185,183 | FHA |
Property History
| Date | Event | Price | Change | Sq Ft Price |
|---|---|---|---|---|
| 06/08/2025 06/08/25 | For Sale | $769,000 | +122.9% | $380 / Sq Ft |
| 06/05/2017 06/05/17 | Off Market | $345,000 | -- | -- |
| 03/03/2017 03/03/17 | Sold | $345,000 | -6.7% | $170 / Sq Ft |
| 01/30/2017 01/30/17 | Pending | -- | -- | -- |
| 01/10/2017 01/10/17 | For Sale | $369,900 | +60.8% | $183 / Sq Ft |
| 06/16/2014 06/16/14 | Off Market | $230,000 | -- | -- |
| 10/18/2013 10/18/13 | Sold | $230,000 | -4.2% | $114 / Sq Ft |
| 10/08/2013 10/08/13 | For Sale | $240,000 | 0.0% | $118 / Sq Ft |
| 10/03/2013 10/03/13 | Pending | -- | -- | -- |
| 09/21/2013 09/21/13 | Price Changed | $240,000 | +4.8% | $118 / Sq Ft |
| 09/20/2013 09/20/13 | Pending | -- | -- | -- |
| 09/17/2013 09/17/13 | For Sale | $229,000 | 0.0% | $113 / Sq Ft |
| 08/18/2013 08/18/13 | Pending | -- | -- | -- |
| 08/12/2013 08/12/13 | Price Changed | $229,000 | -0.4% | $113 / Sq Ft |
| 07/22/2013 07/22/13 | Price Changed | $229,900 | -1.3% | $113 / Sq Ft |
| 07/11/2013 07/11/13 | Price Changed | $233,000 | -0.9% | $115 / Sq Ft |
| 06/13/2013 06/13/13 | Price Changed | $235,000 | -4.1% | $116 / Sq Ft |
| 05/30/2013 05/30/13 | Price Changed | $245,000 | -5.8% | $121 / Sq Ft |
| 05/15/2013 05/15/13 | Price Changed | $260,000 | -1.9% | $128 / Sq Ft |
| 05/03/2013 05/03/13 | Price Changed | $265,000 | -3.6% | $131 / Sq Ft |
| 04/20/2013 04/20/13 | Price Changed | $275,000 | -5.1% | $136 / Sq Ft |
| 04/10/2013 04/10/13 | Price Changed | $289,900 | -3.3% | $143 / Sq Ft |
| 03/11/2013 03/11/13 | For Sale | $299,900 | -- | $148 / Sq Ft |
Tax History Compared to Growth
Tax History
| Year | Tax Paid | Tax Assessment Tax Assessment Total Assessment is a certain percentage of the fair market value that is determined by local assessors to be the total taxable value of land and additions on the property. | Land | Improvement |
|---|---|---|---|---|
| 2024 | $5,412 | $307,220 | -- | -- |
| 2023 | $5,230 | $298,272 | $0 | $0 |
| 2022 | $5,021 | $289,584 | $0 | $0 |
| 2021 | $4,972 | $281,150 | $0 | $0 |
| 2020 | $4,873 | $277,268 | $0 | $0 |
| 2019 | $4,750 | $271,034 | $57,908 | $213,126 |
| 2018 | $5,497 | $266,225 | $0 | $0 |
| 2017 | $3,610 | $227,048 | $0 | $0 |
| 2016 | $3,579 | $199,852 | $0 | $0 |
| 2015 | $3,614 | $198,365 | $0 | $0 |
| 2014 | $3,496 | $192,141 | $0 | $0 |
| 2013 | -- | $169,533 | $0 | $0 |
Agents Affiliated with this Home
-
Shawna Calvert

Seller's Agent in 2025
Shawna Calvert
ALIGN RIGHT REALTY SOUTH SHORE
(509) 294-6818
153 in this area
254 Total Sales
-
John Sline

Seller's Agent in 2017
John Sline
RE/MAX
(770) 687-1257
16 Total Sales
-
Eric Zitelli

Buyer's Agent in 2017
Eric Zitelli
ZITELLI REALTY NETWORK LLC
(813) 444-3998
4 in this area
56 Total Sales
-
Linda Miles

Seller's Agent in 2013
Linda Miles
RE/MAX
(813) 645-8495
15 in this area
60 Total Sales
Map
Source: Stellar MLS
MLS Number: T2858489
APN: U-22-31-19-902-000000-00028.0
- 6522 Simone Shores Cir
- 6526 Simone Shores Cir
- 6512 Simone Shores Cir
- 6528 Simone Shores Cir
- 6519 Simone Shores Cir
- 6530 Simone Shores Cir
- 6532 Simone Shores Cir
- 6534 Simone Shores Cir
- 6536 Simone Shores Cir
- 130 W Saint Lucia Loop
- 6538 Simone Shores Cir
- 170 S Saint Thomas Cir
- 6540 Simone Shores Cir
- 6542 Simone Shores Cir
- 101 E Saint Lucia Loop
- 109 W Saint Lucia Loop
- 510 Estuary Shore Ln
- 110 E Saint Lucia Loop
- 162 S Saint Thomas Cir
- 116 W Saint Johns Way
