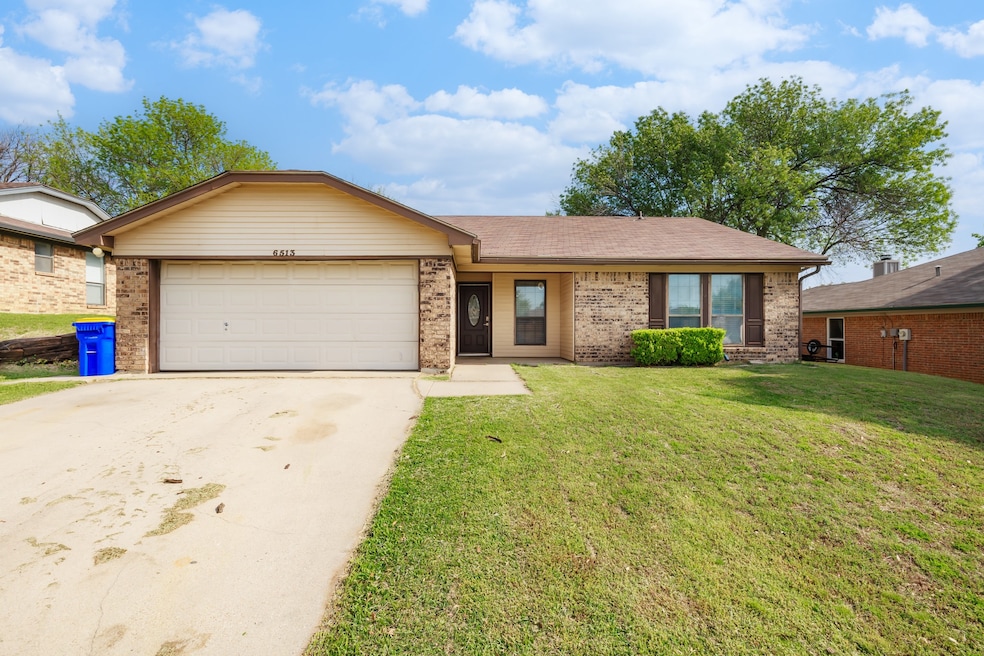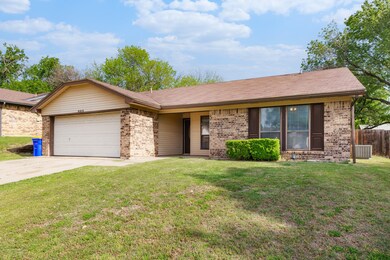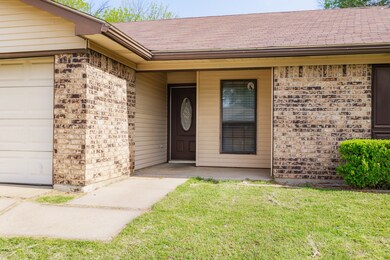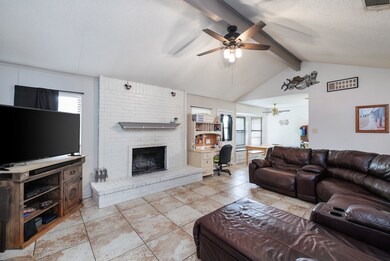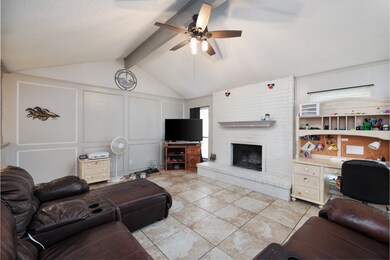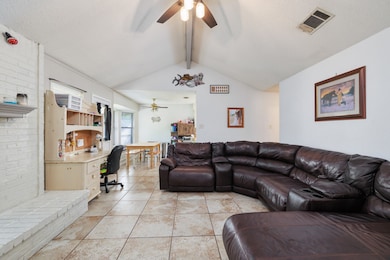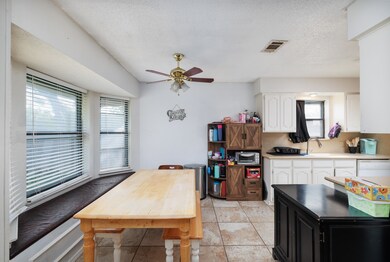
6513 Alta Vista Dr Watauga, TX 76148
Highlights
- Open Floorplan
- Vaulted Ceiling
- 2 Car Attached Garage
- Parkwood Hill Intermediate School Rated A-
- Traditional Architecture
- Eat-In Kitchen
About This Home
As of May 2025MULTIPLE OFFERS RECEIVED! FINAL AND BEST OFFERS DUE BY FRIDAY, APRIL 18TH AT 6PM. AS IS opportunity in charming neighborhood and Keller ISD! Spacious layout features large living room with cozy brick wood burning fireplace, open to kitchen with great cabinet and counter space, smooth cooktop range and breakfast room. Master suite and bath with dual sinks, large walk in closet and separate shower. Two additional bedrooms and full bath. Large backyard and patio with plenty of room for pets, play or entertaining. Easy access to shopping, schools, and highways. Priced to sell! – don’t miss this one. Come make this your own.
Last Agent to Sell the Property
Real Broker, LLC Brokerage Phone: 817-796-9583 License #0581852 Listed on: 04/16/2025

Home Details
Home Type
- Single Family
Est. Annual Taxes
- $6,039
Year Built
- Built in 1983
Lot Details
- 7,971 Sq Ft Lot
- Wood Fence
- Interior Lot
- Back Yard
Parking
- 2 Car Attached Garage
- Front Facing Garage
- Garage Door Opener
Home Design
- Traditional Architecture
- Brick Exterior Construction
- Stone Foundation
- Slab Foundation
- Composition Roof
Interior Spaces
- 1,437 Sq Ft Home
- 1-Story Property
- Open Floorplan
- Vaulted Ceiling
- Wood Burning Fireplace
- Fireplace Features Masonry
- Window Treatments
- Bay Window
- Washer and Electric Dryer Hookup
Kitchen
- Eat-In Kitchen
- Electric Range
- <<microwave>>
- Dishwasher
- Disposal
Flooring
- Carpet
- Laminate
- Ceramic Tile
Bedrooms and Bathrooms
- 3 Bedrooms
- Walk-In Closet
- 2 Full Bathrooms
- Double Vanity
Outdoor Features
- Patio
- Rain Gutters
Schools
- Whitleyrd Elementary School
- Central High School
Utilities
- Central Heating and Cooling System
- High Speed Internet
- Cable TV Available
Community Details
- Foster Village Add Subdivision
Listing and Financial Details
- Legal Lot and Block 13 / 50
- Assessor Parcel Number 04545346
Ownership History
Purchase Details
Home Financials for this Owner
Home Financials are based on the most recent Mortgage that was taken out on this home.Purchase Details
Home Financials for this Owner
Home Financials are based on the most recent Mortgage that was taken out on this home.Purchase Details
Home Financials for this Owner
Home Financials are based on the most recent Mortgage that was taken out on this home.Purchase Details
Purchase Details
Home Financials for this Owner
Home Financials are based on the most recent Mortgage that was taken out on this home.Similar Homes in Watauga, TX
Home Values in the Area
Average Home Value in this Area
Purchase History
| Date | Type | Sale Price | Title Company |
|---|---|---|---|
| Deed | -- | First American Title Insurance | |
| Vendors Lien | -- | None Available | |
| Vendors Lien | -- | American Title | |
| Interfamily Deed Transfer | -- | Fidelity National Title | |
| Vendors Lien | -- | Safeco Land Title |
Mortgage History
| Date | Status | Loan Amount | Loan Type |
|---|---|---|---|
| Open | $208,000 | New Conventional | |
| Previous Owner | $210,000 | New Conventional | |
| Previous Owner | $150,000 | New Conventional | |
| Previous Owner | $127,200 | New Conventional | |
| Previous Owner | $105,717 | FHA | |
| Previous Owner | $111,107 | FHA | |
| Previous Owner | $105,839 | FHA | |
| Previous Owner | $82,052 | FHA | |
| Previous Owner | $83,793 | No Value Available |
Property History
| Date | Event | Price | Change | Sq Ft Price |
|---|---|---|---|---|
| 07/19/2025 07/19/25 | Under Contract | -- | -- | -- |
| 06/24/2025 06/24/25 | For Rent | $2,150 | 0.0% | -- |
| 05/19/2025 05/19/25 | Sold | -- | -- | -- |
| 04/19/2025 04/19/25 | Pending | -- | -- | -- |
| 04/16/2025 04/16/25 | For Sale | $240,000 | 0.0% | $167 / Sq Ft |
| 04/23/2022 04/23/22 | Rented | $1,895 | 0.0% | -- |
| 04/15/2022 04/15/22 | Price Changed | $1,895 | -5.3% | $1 / Sq Ft |
| 04/06/2022 04/06/22 | For Rent | $2,000 | -7.0% | -- |
| 01/24/2022 01/24/22 | Rented | $2,150 | +7.8% | -- |
| 01/23/2022 01/23/22 | Under Contract | -- | -- | -- |
| 12/07/2021 12/07/21 | For Rent | $1,995 | +20.9% | -- |
| 12/13/2017 12/13/17 | Rented | $1,650 | 0.0% | -- |
| 12/13/2017 12/13/17 | For Rent | $1,650 | 0.0% | -- |
| 10/27/2017 10/27/17 | Sold | -- | -- | -- |
| 09/29/2017 09/29/17 | Pending | -- | -- | -- |
| 09/26/2017 09/26/17 | For Sale | $154,000 | -- | $107 / Sq Ft |
Tax History Compared to Growth
Tax History
| Year | Tax Paid | Tax Assessment Tax Assessment Total Assessment is a certain percentage of the fair market value that is determined by local assessors to be the total taxable value of land and additions on the property. | Land | Improvement |
|---|---|---|---|---|
| 2024 | $6,039 | $282,515 | $50,000 | $232,515 |
| 2023 | $5,989 | $277,436 | $50,000 | $227,436 |
| 2022 | $5,517 | $227,806 | $30,000 | $197,806 |
| 2021 | $5,300 | $206,735 | $30,000 | $176,735 |
| 2020 | $4,759 | $184,642 | $30,000 | $154,642 |
| 2019 | $5,031 | $185,889 | $30,000 | $155,889 |
| 2018 | $4,385 | $162,048 | $30,000 | $132,048 |
| 2017 | $3,516 | $144,525 | $30,000 | $114,525 |
| 2016 | $3,197 | $123,377 | $13,000 | $110,377 |
| 2015 | $2,683 | $105,100 | $13,000 | $92,100 |
| 2014 | $2,683 | $105,100 | $13,000 | $92,100 |
Agents Affiliated with this Home
-
Michael Greiner
M
Seller's Agent in 2025
Michael Greiner
My Castle Realty
(713) 683-0054
1 in this area
651 Total Sales
-
Alisha Minteer - Rosse

Seller's Agent in 2025
Alisha Minteer - Rosse
Real Broker, LLC
(817) 796-9172
3 in this area
500 Total Sales
-
Kim Beck
K
Seller Co-Listing Agent in 2025
Kim Beck
Real Broker, LLC
(817) 796-9588
1 in this area
35 Total Sales
-
Joe Funari
J
Buyer's Agent in 2025
Joe Funari
Century 21 Mike Bowman, Inc.
(817) 805-4349
2 in this area
88 Total Sales
-
Tag Green

Seller's Agent in 2022
Tag Green
Tere Green
(817) 905-6678
3 in this area
26 Total Sales
-
Tracy Matlock

Buyer's Agent in 2022
Tracy Matlock
Fadal Buchanan & AssociatesLLC
(817) 707-8994
5 Total Sales
Map
Source: North Texas Real Estate Information Systems (NTREIS)
MLS Number: 20903486
APN: 04545346
- 6548 Westridge Dr
- 6569 Westridge Dr
- 6436 Green Ridge Dr
- 7616 Clover Ln
- 7536 Meadowbrook Dr
- 7601 Evergreen Dr
- 7613 Clover Ln
- 7758 Crestview Ct
- 7529 Evergreen Dr
- 6004 Bursey Rd
- 6361 Hunters Glen Dr
- 6705 Parkwood Dr
- 8205 April Ln
- 7516 Walnuthill Ct
- 6649 Greenacres Dr
- 6560 Meadowlark Ln E
- 6317 N Park Dr
- 6428 Meadowlark Ln E
- 6728 Dogwood Ln
- 8244 Mark Ln
