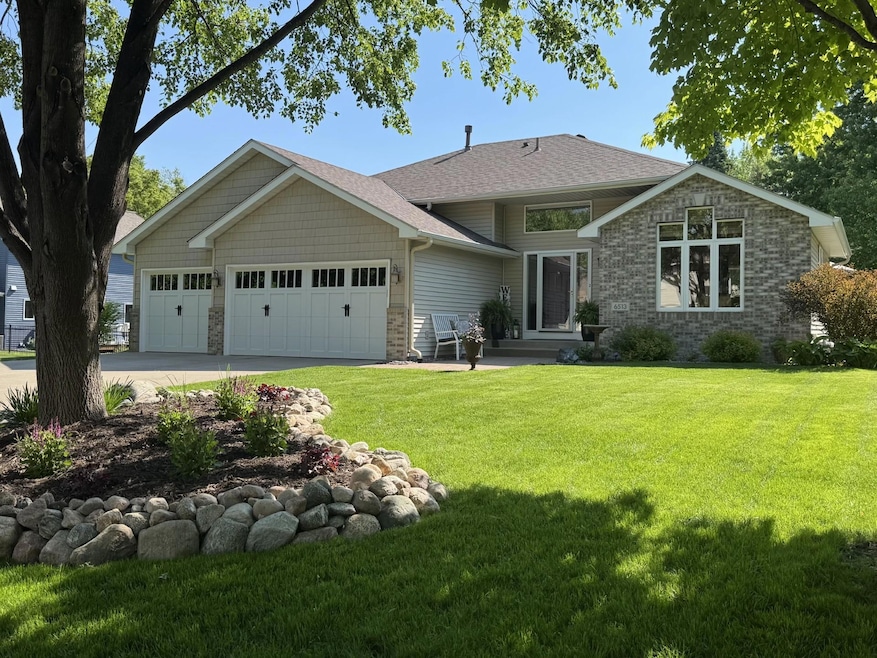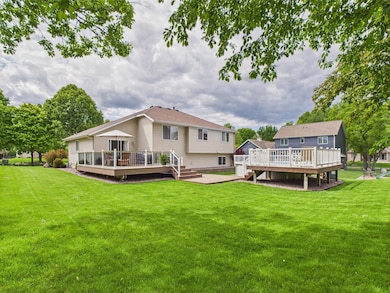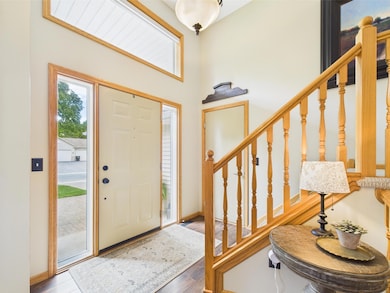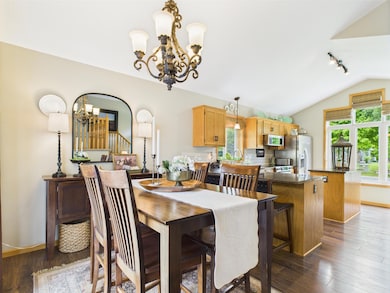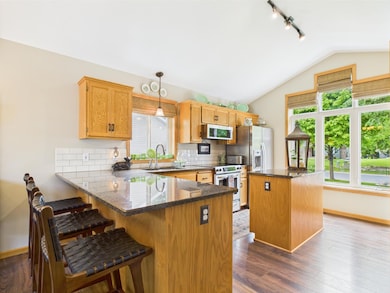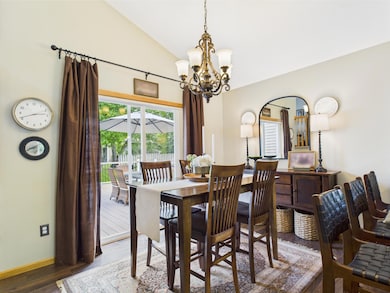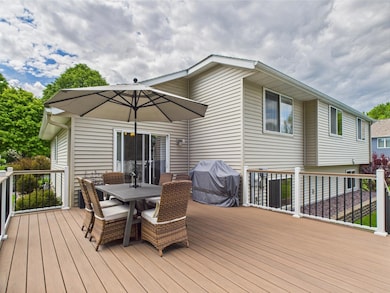
6513 Fawn Ln Circle Pines, MN 55014
Estimated payment $3,002/month
Highlights
- Above Ground Pool
- No HOA
- The kitchen features windows
- Rice Lake Elementary School Rated A-
- Play Room
- 3-minute walk to Country Lakes Park
About This Home
This meticulously maintained one-owner home is filled with thoughtful updates and features designed for comfort, function, and fun. The kitchen offers generous storage and a large countertop, ideal for cooking, hosting, and entertaining, with easy access to the spacious, maintenance-free 21x16 deck (only 4 years old). Step out to the beautifully landscaped backyard to enjoy your above-ground pool, perfect for summer relaxation. Inside, the open living areas boast vaulted ceilings and natural light, while the lower level features an amazing playroom and ample storage space for all your needs. Additional updates include a 3-year-old furnace and a 5-year-old water softener. The yard also includes an in-ground sprinkler system and Invisible Fencing for added convenience and peace of mind.Located in the desirable Centennial School District and within walking distance to Rice Lake Elementary, this home is just steps from miles of biking and walking trails winding through the beautiful green spaces of Lino Lakes. Enjoy daily sightings of local wildlife, including deer, eagles, foxes, herons, sandhill cranes, ducks, and more. The nearby trail system connects you to Country Lakes Park, Chomonix Golf Course (2.3 mi), Centerville Lake beach and park (3.5 mi), The Rookery Activity Center (3.7 mi), Lamont Park (5 mi), and Wargo Nature Center. This home may be the perfect home for those who love the outdoors and value both space and community.
Open House Schedule
-
Friday, May 30, 20254:00 to 6:00 pm5/30/2025 4:00:00 PM +00:005/30/2025 6:00:00 PM +00:00Add to Calendar
-
Sunday, June 01, 202510:00 am to 1:00 pm6/1/2025 10:00:00 AM +00:006/1/2025 1:00:00 PM +00:00Add to Calendar
Home Details
Home Type
- Single Family
Est. Annual Taxes
- $4,116
Year Built
- Built in 1996
Lot Details
- 10,890 Sq Ft Lot
- Lot Dimensions are 80x135x80x135
- Property has an invisible fence for dogs
- Irregular Lot
Parking
- 3 Car Attached Garage
Home Design
- Shake Siding
Interior Spaces
- 2-Story Property
- Entrance Foyer
- Family Room
- Living Room
- Combination Kitchen and Dining Room
- Play Room
- Storage Room
Kitchen
- Range
- Microwave
- Dishwasher
- Disposal
- The kitchen features windows
Bedrooms and Bathrooms
- 4 Bedrooms
- 2 Full Bathrooms
Laundry
- Dryer
- Washer
Finished Basement
- Sump Pump
- Crawl Space
Additional Features
- Above Ground Pool
- Forced Air Heating and Cooling System
Community Details
- No Home Owners Association
- Country Lakes Estate Subdivision
Listing and Financial Details
- Assessor Parcel Number 293122410028
Map
Home Values in the Area
Average Home Value in this Area
Tax History
| Year | Tax Paid | Tax Assessment Tax Assessment Total Assessment is a certain percentage of the fair market value that is determined by local assessors to be the total taxable value of land and additions on the property. | Land | Improvement |
|---|---|---|---|---|
| 2025 | $4,298 | $375,800 | $120,000 | $255,800 |
| 2024 | $4,298 | $368,900 | $114,200 | $254,700 |
| 2023 | $4,047 | $373,900 | $114,200 | $259,700 |
| 2022 | $3,747 | $368,200 | $98,000 | $270,200 |
| 2021 | $3,808 | $297,600 | $80,000 | $217,600 |
| 2020 | $3,758 | $294,400 | $87,000 | $207,400 |
| 2019 | $3,833 | $280,800 | $83,100 | $197,700 |
| 2018 | $3,183 | $271,400 | $0 | $0 |
| 2017 | $3,062 | $249,000 | $0 | $0 |
| 2016 | $3,268 | $235,100 | $0 | $0 |
| 2015 | -- | $235,100 | $84,200 | $150,900 |
| 2014 | -- | $203,900 | $71,800 | $132,100 |
Purchase History
| Date | Type | Sale Price | Title Company |
|---|---|---|---|
| Warranty Deed | $40,900 | -- |
Mortgage History
| Date | Status | Loan Amount | Loan Type |
|---|---|---|---|
| Open | $245,730 | New Conventional | |
| Closed | $250,000 | New Conventional | |
| Closed | $100,476 | New Conventional |
Similar Homes in Circle Pines, MN
Source: NorthstarMLS
MLS Number: 6720389
APN: 29-31-22-41-0028
- 6462 Kingfisher Ct
- 761 Country Lakes Dr
- 650 River Birch Place
- 952 Birch St
- 6478 Fox Rd
- 6287 W Shadow Lake Dr
- 972 Birch St
- 6449 Rice Ct
- 6609 Red Birch Ct
- 6617 Red Birch Ct
- 6333 Coyote Trail
- 1034 Birch St
- 367 Ojibway Path
- 372 Arrowhead Dr
- 383 Arrowhead Dr
- 6282 Coyote Ct
- 6356 Hodgson Rd
- 6179 Oak Hollow Ln
- 7115 Ivy Ridge Ln
- 161 White Pine Rd
