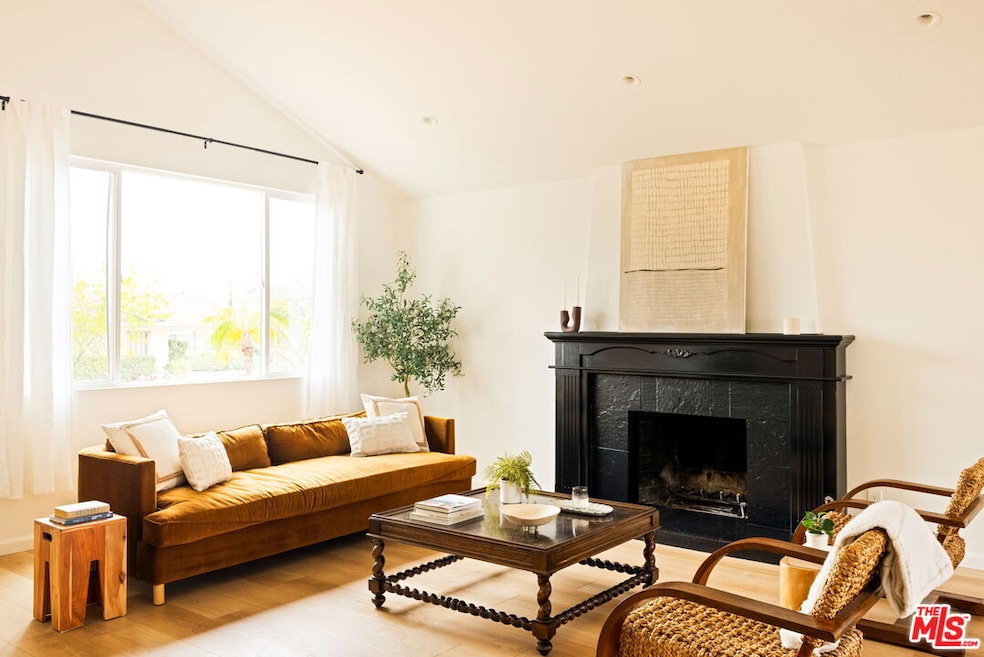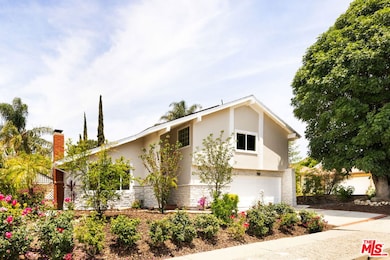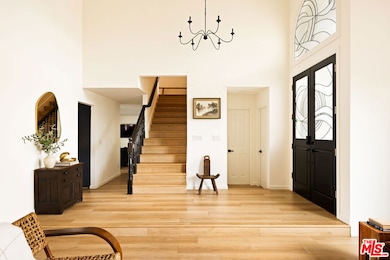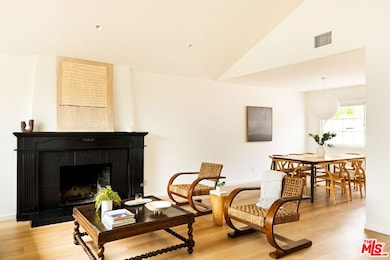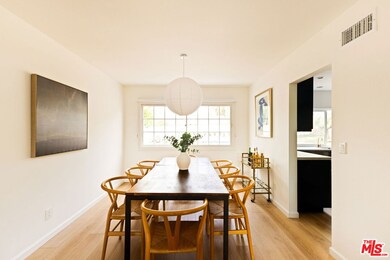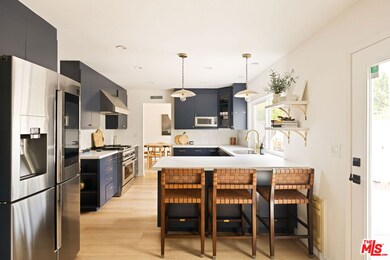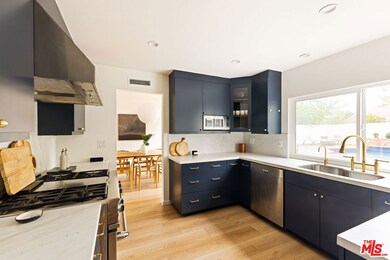
6513 Joshua St Oak Park, CA 91377
Estimated payment $9,757/month
Highlights
- Heated In Ground Pool
- Solar Power System
- Mountain View
- Medea Creek Middle School Rated A+
- Open Floorplan
- Contemporary Architecture
About This Home
Welcome to this thoughtfully remodeled home nestled in the heart of Oak Park. This turnkey property offers a spacious and functional layout, beginning with a formal living room and dining room that create elegant spaces for entertaining. The remodeled kitchen boasts sleek quartz countertops, stainless steel appliances, and a breakfast bar that seamlessly connects to the inviting family room ideal for both everyday living and hosting gatherings. Just off the family room, a versatile sunroom offers endless possibilities as a home office, playroom, yoga studio, or creative retreat tailored to your lifestyle. Upstairs, you'll find all four bedrooms, including a generous primary suite with vaulted ceilings, built-in closets, and a stunningly remodeled en-suite bathroom featuring an oversized shower and a separate soaking tub. The additional bedrooms share a stylishly updated bathroom, designed with both comfort and aesthetic in mind. Step outside into your private backyard oasis perfect for relaxation and entertaining. Enjoy the sparkling pool and hot tub, a built-in barbecue area, and lush landscaping that includes mature fruit trees: orange, cherry, mango, avocado, and lemon. This property also comes with RTI (Ready-To-Issue) plans and permits for a 386 sq ft studio garage ADU conversion, complete with a bathroom and kitchenette ideal for guests, rental income, or a private workspace. Additional highlights include leased solar panels for energy efficiency and long-term savings. The property is walking distance to Brookside Elementary, Mae Boyar Park, and within the highly acclaimed Oak Park School District. With its modern upgrades, flexible floor plan, and prime location, this beautifully updated home is move-in ready and waiting for its next chapter.
Home Details
Home Type
- Single Family
Est. Annual Taxes
- $15,923
Year Built
- Built in 1970 | Remodeled
Lot Details
- 7,835 Sq Ft Lot
- Lot Dimensions are 68x115
- Fenced Yard
- Drip System Landscaping
- Sprinkler System
- Lawn
- Back and Front Yard
- Property is zoned R1
Parking
- 2 Car Garage
- Brick Driveway
Home Design
- Contemporary Architecture
- Turnkey
- Slab Foundation
- Stucco
Interior Spaces
- 2,571 Sq Ft Home
- 2-Story Property
- Open Floorplan
- Built-In Features
- High Ceiling
- Ceiling Fan
- Recessed Lighting
- Decorative Fireplace
- Double Pane Windows
- Family Room
- Living Room with Fireplace
- Dining Room
- Library
- Bonus Room
- Mountain Views
Kitchen
- Breakfast Bar
- Oven or Range
- Range
- Microwave
- Freezer
- Ice Maker
- Dishwasher
- Quartz Countertops
- Disposal
Flooring
- Laminate
- Tile
Bedrooms and Bathrooms
- 4 Bedrooms
- All Upper Level Bedrooms
- Remodeled Bathroom
- Powder Room
- Double Vanity
- Bathtub with Shower
Laundry
- Laundry Room
- Dryer
- Washer
- Laundry Chute
Pool
- Heated In Ground Pool
- Heated Spa
- In Ground Spa
Utilities
- Central Heating and Cooling System
- Tankless Water Heater
- Water Purifier
- Water Conditioner
Additional Features
- Solar Power System
- Outdoor Gas Grill
Community Details
- No Home Owners Association
Listing and Financial Details
- Assessor Parcel Number 800-0-091-065
Map
Home Values in the Area
Average Home Value in this Area
Tax History
| Year | Tax Paid | Tax Assessment Tax Assessment Total Assessment is a certain percentage of the fair market value that is determined by local assessors to be the total taxable value of land and additions on the property. | Land | Improvement |
|---|---|---|---|---|
| 2025 | $15,923 | $1,274,490 | $828,159 | $446,331 |
| 2024 | $15,923 | $1,249,500 | $811,920 | $437,580 |
| 2023 | $13,067 | $996,155 | $647,557 | $348,598 |
| 2022 | $12,532 | $976,623 | $634,860 | $341,763 |
| 2021 | $12,130 | $957,474 | $622,412 | $335,062 |
| 2020 | $12,017 | $947,658 | $616,031 | $331,627 |
| 2019 | $11,540 | $929,077 | $603,952 | $325,125 |
| 2018 | $11,277 | $910,860 | $592,110 | $318,750 |
| 2017 | $7,084 | $555,182 | $219,105 | $336,077 |
| 2016 | $7,015 | $544,297 | $214,809 | $329,488 |
| 2015 | $7,063 | $536,124 | $211,584 | $324,540 |
| 2014 | $6,929 | $525,625 | $207,441 | $318,184 |
Property History
| Date | Event | Price | Change | Sq Ft Price |
|---|---|---|---|---|
| 08/12/2025 08/12/25 | Pending | -- | -- | -- |
| 06/26/2025 06/26/25 | Price Changed | $1,550,000 | -3.1% | $603 / Sq Ft |
| 05/28/2025 05/28/25 | For Sale | $1,599,000 | +30.5% | $622 / Sq Ft |
| 01/23/2023 01/23/23 | Sold | $1,225,000 | -5.0% | $476 / Sq Ft |
| 11/29/2022 11/29/22 | Pending | -- | -- | -- |
| 10/22/2022 10/22/22 | For Sale | $1,288,888 | +44.3% | $501 / Sq Ft |
| 01/31/2017 01/31/17 | Sold | $893,000 | -0.8% | $347 / Sq Ft |
| 12/02/2016 12/02/16 | Pending | -- | -- | -- |
| 11/16/2016 11/16/16 | For Sale | $899,999 | -- | $350 / Sq Ft |
Purchase History
| Date | Type | Sale Price | Title Company |
|---|---|---|---|
| Grant Deed | $1,225,000 | Lawyers Title | |
| Grant Deed | $893,000 | Equity Title Company | |
| Interfamily Deed Transfer | -- | None Available | |
| Interfamily Deed Transfer | -- | None Available | |
| Interfamily Deed Transfer | -- | United Title Company Westlak | |
| Interfamily Deed Transfer | -- | United Title Company |
Mortgage History
| Date | Status | Loan Amount | Loan Type |
|---|---|---|---|
| Open | $1,229,250 | New Conventional | |
| Closed | $980,000 | New Conventional | |
| Previous Owner | $706,400 | New Conventional | |
| Previous Owner | $616,000 | Adjustable Rate Mortgage/ARM | |
| Previous Owner | $250,000 | Credit Line Revolving | |
| Previous Owner | $650,000 | Negative Amortization | |
| Previous Owner | $50,000 | Credit Line Revolving | |
| Previous Owner | $390,000 | No Value Available | |
| Previous Owner | $382,500 | Unknown |
Similar Homes in the area
Source: The MLS
MLS Number: 25544697
APN: 800-0-091-065
- 6507 Tamarind St
- 28904 Timberlane St
- 6618 Smoke Tree Ave
- 28752 Pisces St
- 6505 Smoke Tree Ave
- 28654 Quaint St
- 260 Locust Ave
- 29003 Indian Ridge Ct
- 6230 Acadia Ave
- 335 Sprucewood Ave
- 28702 Eagleton St
- 6457 Winona Ct
- 202 Estrellita Ln
- 216 Estrellita Ln
- 6344 Kerryhill Ct
- 12 Sparrowhawk Ln
- 6690 Oak Springs Dr
- 29018 Saddlebrook Dr
- 15 Sparrowhawk Ln
- 6755 Oak Springs Dr
