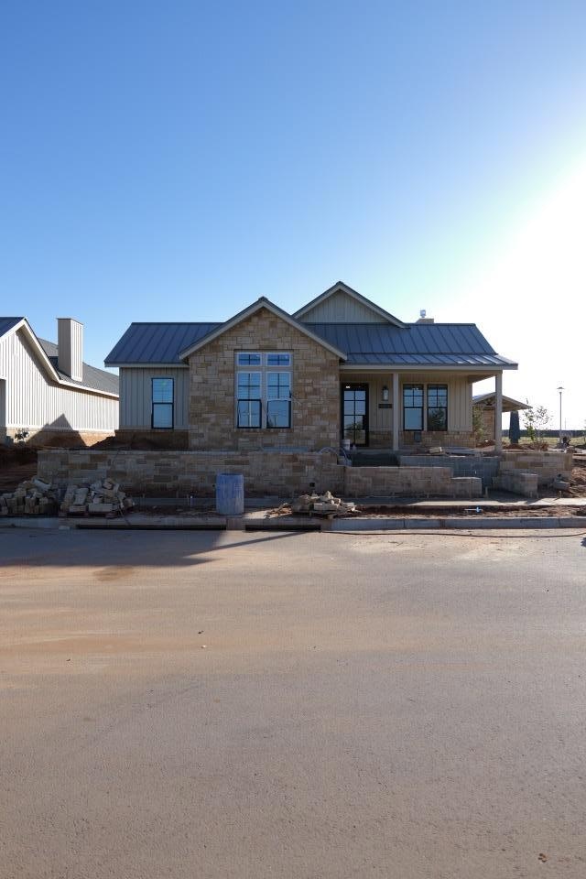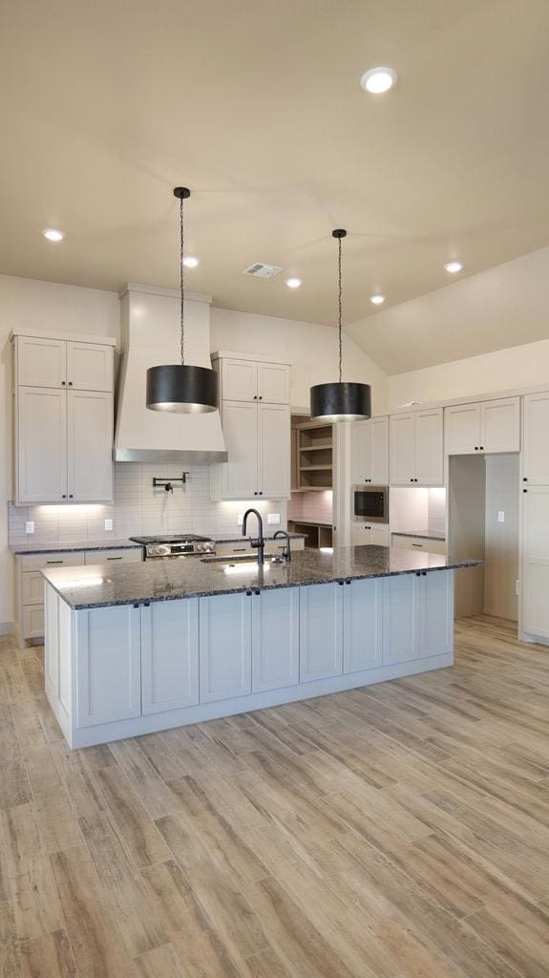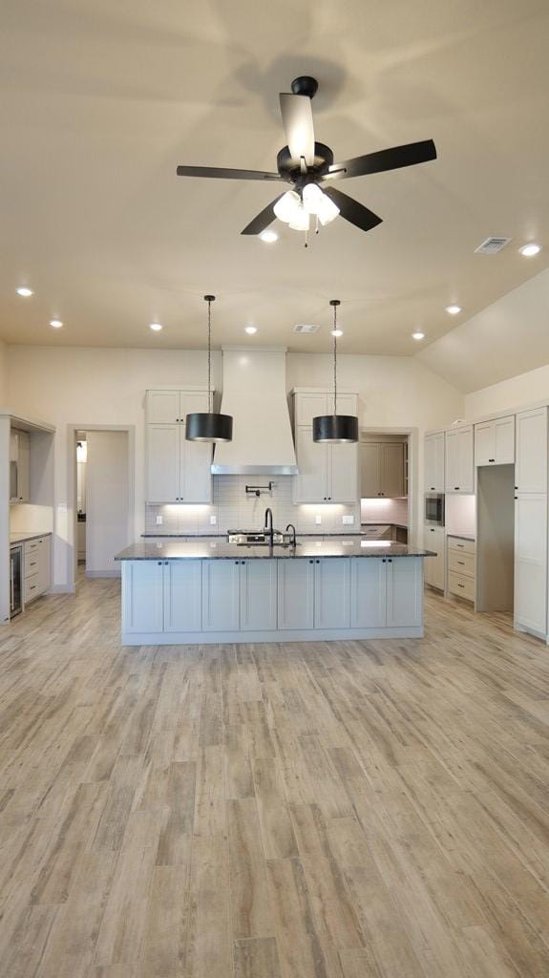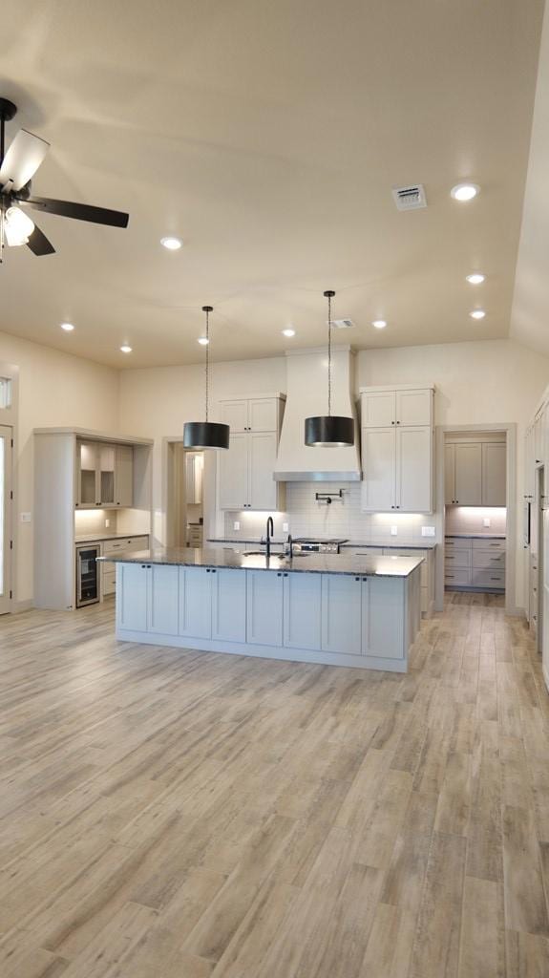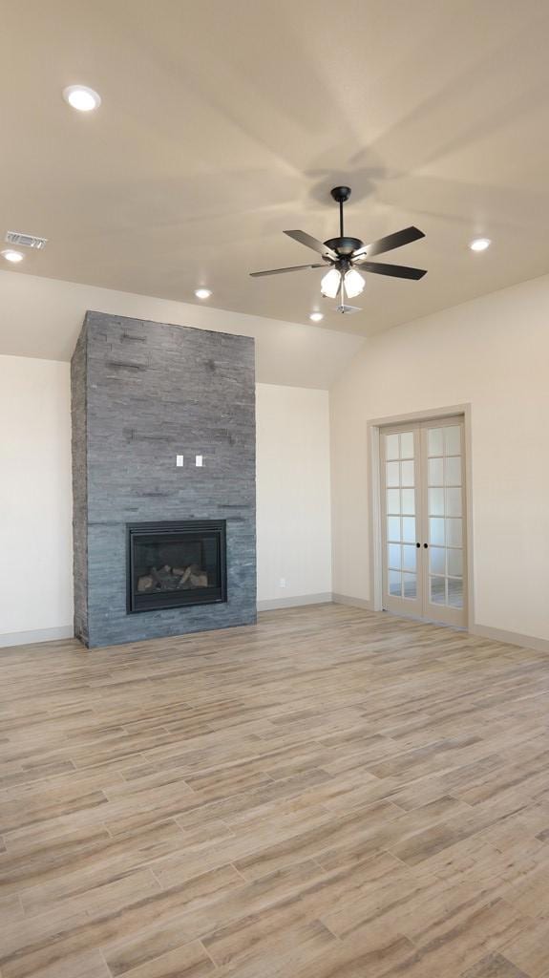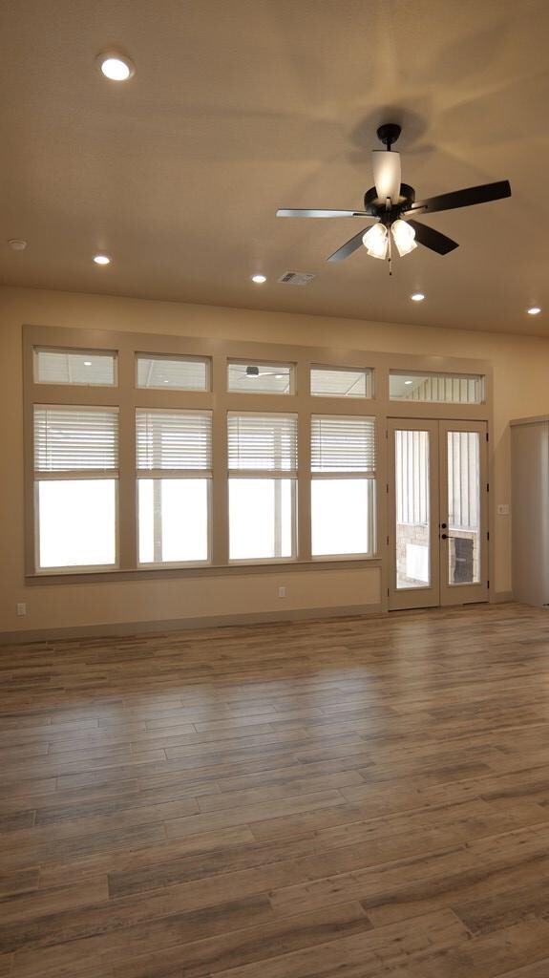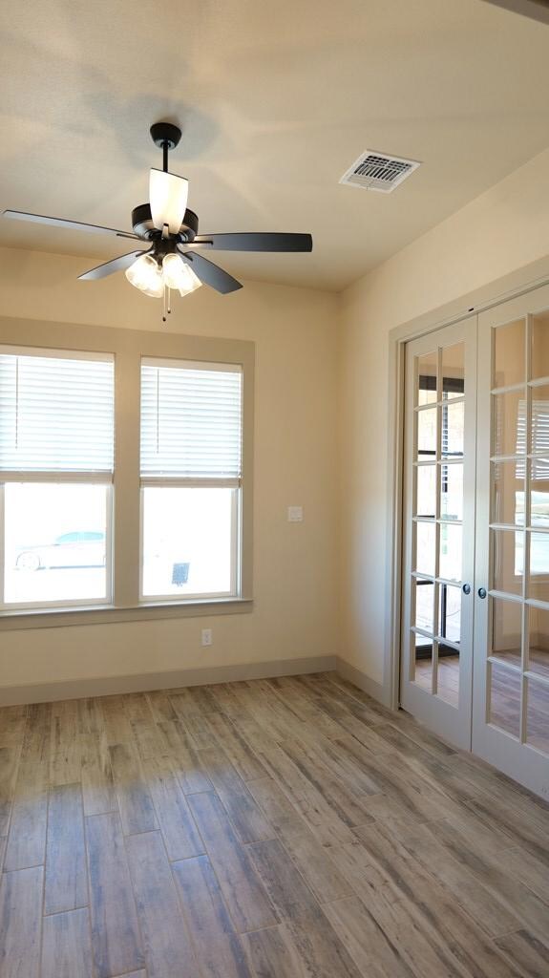6513 Lost Creek Loop Midland, TX 79707
Estimated payment $3,116/month
Highlights
- Under Construction
- Corner Lot
- Covered Patio or Porch
- Reverse Osmosis System
- High Ceiling
- Formal Dining Room
About This Home
COME CHECK OUT THIS BEAUTIFUL HOME BUILT IN A BRAND NEW LUXURY DEVELOPMENT OFFERING ALL YOU CAN IMAGINE! THIS HOME OFFERS HIGH CEILINGS, GAS FIREPLACE, GAS STOVE/OVEN, POT FILLER, RO & WATER SOFTENER, BAR AREA WITH MINI FRIDGE, SOAKING TUB, SIDE COVERED PATIO + OUTSIDE KITCHEN, UNDER CABINET LIGHTING, FRONT AND SIDE YARD SOD/IRRIGATION AND MUCH MORE! THIS IS A HOA AREA THAT DOES INCLUDE FRONT YARD MAINTENANCE FOR YOU!! FOR ANY QUESTIONS/APPOINTMENTS REACH OUT TO MARISSA GONZALEZ AT 432.640.9536
Listing Agent
Heritage Real Estate Brokerage Phone: 4327010550 License #0799311 Listed on: 10/31/2025
Home Details
Home Type
- Single Family
Est. Annual Taxes
- $568
Year Built
- Built in 2025 | Under Construction
Lot Details
- 7,362 Sq Ft Lot
- Landscaped
- Corner Lot
- Sprinkler System
- Low Maintenance Yard
HOA Fees
- $374 Monthly HOA Fees
Parking
- 2 Car Garage
- Side or Rear Entrance to Parking
- Garage Door Opener
Home Design
- Slab Foundation
- Metal Roof
Interior Spaces
- 1,804 Sq Ft Home
- Wet Bar
- High Ceiling
- Ceiling Fan
- Gas Log Fireplace
- Shades
- Living Room with Fireplace
- Formal Dining Room
- Fire and Smoke Detector
Kitchen
- Self-Cleaning Oven
- Gas Range
- Microwave
- Dishwasher
- Disposal
- Reverse Osmosis System
Flooring
- Carpet
- Tile
Bedrooms and Bathrooms
- 2 Bedrooms
- 2 Full Bathrooms
- Dual Vanity Sinks in Primary Bathroom
- Separate Shower in Primary Bathroom
- Soaking Tub
Laundry
- Laundry in Garage
- Electric Dryer
Outdoor Features
- Covered Patio or Porch
Schools
- Fasken Elementary School
- Abell Middle School
- Legacy High School
Utilities
- Central Air
- Heating System Uses Gas
- Water Treatment System
- Tankless Water Heater
- Gas Water Heater
Community Details
- Vineyard Addition Section 14 Subdivision
Listing and Financial Details
- Home warranty included in the sale of the property
- Assessor Parcel Number 00084700.006.0150
Map
Home Values in the Area
Average Home Value in this Area
Property History
| Date | Event | Price | List to Sale | Price per Sq Ft |
|---|---|---|---|---|
| 10/31/2025 10/31/25 | For Sale | $515,000 | -- | $285 / Sq Ft |
Source: Odessa Board of REALTORS®
MLS Number: 164097
- 6300 Sister Creek
- 5326 Bella Place
- 5322 Ellen Jayne Way
- 5214 Green Tree Blvd
- 5308 Chesley Ct
- 5212 Green Tree Blvd
- 5211 Ellen Jayne Way
- 5457 Juniper Ct
- 5913 S Briar Creek
- 316 Peregrine Hill Cir
- 4976 Rustic Trail
- 5202 Teakwood Trace
- 5500 Cypress Ct
- 6003 Queens Ct
- 5701 Delaney
- 7000 Chadwick Ct
- 5008 Rustic Trail
- 5804 Lincoln Green Ct
- N Holiday Hill
- 4900 Oakwood Ct
- 5331 Bella Place
- 5501 Sherwood Dr
- 6207 N County Road 1244
- 4212 Fairwood Place
- 6000 Briarwood Ave
- 5009 Woodhollow Dr
- 5200 Briarwood Ave
- 4400 N Holiday Hill Rd
- 5816 Costa Mesa Ln
- 5507 San Clemente Dr
- 5510 Casa Grande Trail
- 5511 Casa Grande Trail
- 4805 Briarwood Ave
- 5808 Trennon Place
- 4415 Northcrest Dr
- 5910 Rio Grande Ave
- 6000 Rio Grande Ave
- 5513 Rio Grande Ave
- 5106 Rio Grande Ave
- 5010 W Loop 250 N
