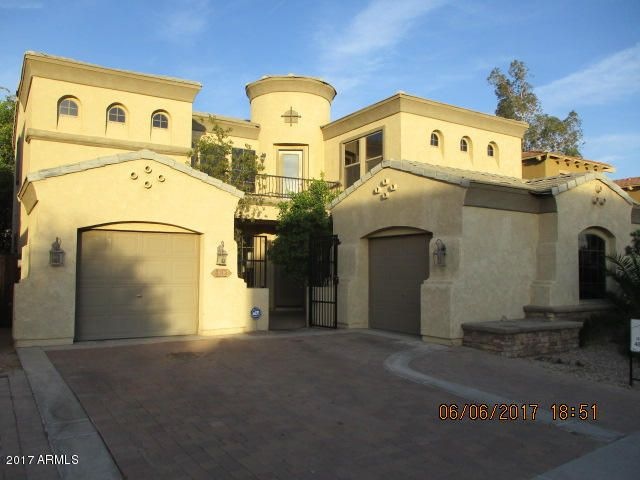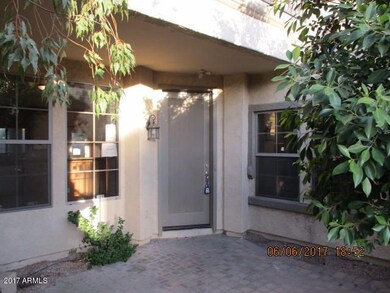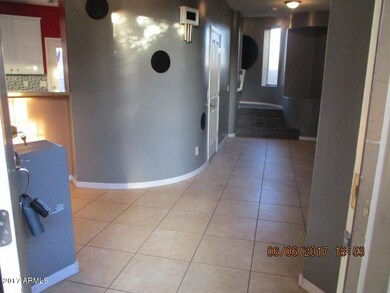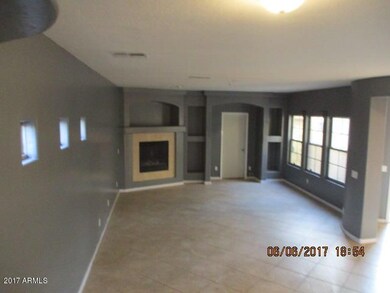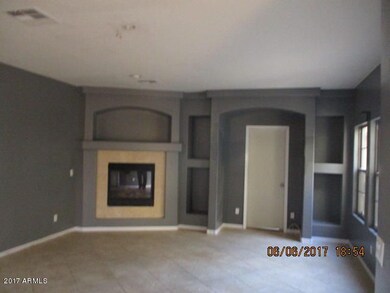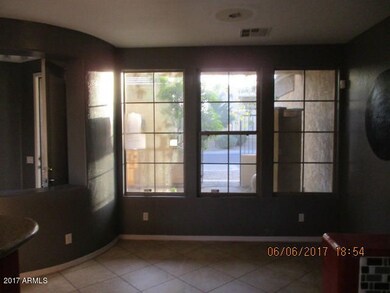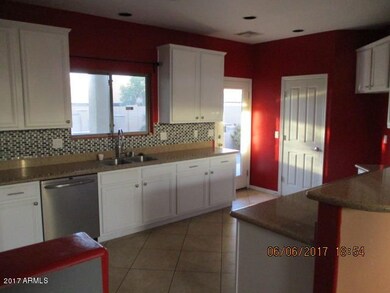
6513 N 28th Glen Phoenix, AZ 85017
Grandview Neighborhood
5
Beds
3
Baths
2,589
Sq Ft
5,394
Sq Ft Lot
Highlights
- Vaulted Ceiling
- Santa Barbara Architecture
- Covered patio or porch
- Washington High School Rated A-
- Private Yard
- Dual Vanity Sinks in Primary Bathroom
About This Home
As of June 2019PROPERTY IS LOCATED CLOSE TO FREEWAYS, RESTAURANTS, STORES, CHURCH, SCHOOLS AND MUCH MORE. PROPERTY HAS 5 BEDROOMS, 3 BATHROOMS, LIVING ROOM, NICE KITCHEN AND A GOOD SIZE BACK YARD TO ENJOY. THIS IS THE PERFECT OPPORTUNITY FOR INVESTORS OR HOME BUYERS. THIS IS A BANK OWN PROPERTY. SOLD AS IS CONDITION. NO SPDS AND CLUE REPORT.
Home Details
Home Type
- Single Family
Est. Annual Taxes
- $1,746
Year Built
- Built in 2006
Lot Details
- 5,394 Sq Ft Lot
- Desert faces the front and back of the property
- Block Wall Fence
- Front and Back Yard Sprinklers
- Private Yard
Parking
- 2 Car Garage
Home Design
- Santa Barbara Architecture
- Wood Frame Construction
- Tile Roof
- Stucco
Interior Spaces
- 2,589 Sq Ft Home
- 2-Story Property
- Vaulted Ceiling
- Living Room with Fireplace
- Laundry in unit
Bedrooms and Bathrooms
- 5 Bedrooms
- Walk-In Closet
- Primary Bathroom is a Full Bathroom
- 3 Bathrooms
- Dual Vanity Sinks in Primary Bathroom
- Bathtub With Separate Shower Stall
Outdoor Features
- Covered patio or porch
Schools
- Ocotillo Elementary School
- Palo Verde Middle School
- Washington High School
Utilities
- Refrigerated Cooling System
- Zoned Heating
- Heating System Uses Natural Gas
- High Speed Internet
- Cable TV Available
Community Details
- Property has a Home Owners Association
- Harbor Crossing Association, Phone Number (602) 870-2056
- Built by CAMBRIA HOMES
- Harbor Crossing Mcr 675 3 Subdivision
Listing and Financial Details
- Tax Lot 21
- Assessor Parcel Number 152-13-179
Ownership History
Date
Name
Owned For
Owner Type
Purchase Details
Listed on
Apr 4, 2019
Closed on
May 29, 2019
Sold by
Dustman Mousavi Seyed Saeid and Dustman Mousavi Mary Elizabeth
Bought by
Salazar Miguel Rivera and Rivera Carina M
Seller's Agent
Sina Sabeti
Niksi
Buyer's Agent
Barbara Aquino
HomeSmart
List Price
$269,900
Sold Price
$269,900
Current Estimated Value
Home Financials for this Owner
Home Financials are based on the most recent Mortgage that was taken out on this home.
Estimated Appreciation
$186,069
Avg. Annual Appreciation
9.05%
Original Mortgage
$265,010
Outstanding Balance
$241,134
Interest Rate
5.5%
Mortgage Type
FHA
Estimated Equity
$218,708
Purchase Details
Closed on
Jun 1, 2018
Sold by
Mousavi Seyed Saied
Bought by
Mousavi Syeid Saeid and Mousavi Mary Elizabeth Dustman
Purchase Details
Listed on
Jun 7, 2017
Closed on
Sep 29, 2017
Sold by
Mousavi Mary Dustman
Bought by
Mousavi Seyed Saeid
Seller's Agent
Joseph Mahoney
JM Realty
Buyer's Agent
Sina Sabeti
Niksi
List Price
$206,388
Sold Price
$204,528
Premium/Discount to List
-$1,860
-0.9%
Home Financials for this Owner
Home Financials are based on the most recent Mortgage that was taken out on this home.
Avg. Annual Appreciation
10.89%
Original Mortgage
$154,800
Interest Rate
3.89%
Mortgage Type
New Conventional
Purchase Details
Listed on
Jun 7, 2017
Closed on
Aug 30, 2017
Sold by
U S Bank Na
Bought by
Mousavi Seyed Saeid
Seller's Agent
Joseph Mahoney
JM Realty
Buyer's Agent
Sina Sabeti
Niksi
List Price
$206,388
Sold Price
$204,528
Premium/Discount to List
-$1,860
-0.9%
Home Financials for this Owner
Home Financials are based on the most recent Mortgage that was taken out on this home.
Original Mortgage
$154,800
Interest Rate
3.89%
Mortgage Type
New Conventional
Purchase Details
Closed on
Mar 22, 2017
Sold by
Hawthorne Charles
Bought by
U S Bank Na
Purchase Details
Closed on
Mar 6, 2006
Sold by
Macleod Gregory and Day Kathryn
Bought by
Hawthorne Charles
Home Financials for this Owner
Home Financials are based on the most recent Mortgage that was taken out on this home.
Original Mortgage
$83,750
Interest Rate
6.35%
Mortgage Type
Stand Alone Second
Purchase Details
Closed on
Jan 31, 2006
Sold by
Cambria Homes Inc
Bought by
Macleod Gregory and Day Kathryn
Home Financials for this Owner
Home Financials are based on the most recent Mortgage that was taken out on this home.
Original Mortgage
$251,250
Interest Rate
9.12%
Mortgage Type
Balloon
Purchase Details
Closed on
Dec 12, 2005
Sold by
Catalina Homes Inc
Bought by
Cambria Homes Inc
Home Financials for this Owner
Home Financials are based on the most recent Mortgage that was taken out on this home.
Original Mortgage
$253,450
Interest Rate
6.21%
Mortgage Type
New Conventional
Similar Homes in Phoenix, AZ
Create a Home Valuation Report for This Property
The Home Valuation Report is an in-depth analysis detailing your home's value as well as a comparison with similar homes in the area
Home Values in the Area
Average Home Value in this Area
Purchase History
| Date | Type | Sale Price | Title Company |
|---|---|---|---|
| Warranty Deed | $269,900 | Great American Title Agency | |
| Interfamily Deed Transfer | -- | None Available | |
| Interfamily Deed Transfer | -- | Servicelink | |
| Special Warranty Deed | -- | Servicelink Llc | |
| Trustee Deed | $24,900 | Stewart Abstract & Title Agn | |
| Warranty Deed | $359,500 | Chicago Title Insurance Co | |
| Special Warranty Deed | $316,813 | Chicago Title Insurance Co | |
| Cash Sale Deed | $153,738 | Chicago Title Insurance Co |
Source: Public Records
Mortgage History
| Date | Status | Loan Amount | Loan Type |
|---|---|---|---|
| Open | $6,950 | FHA | |
| Closed | $9,058 | FHA | |
| Open | $265,010 | FHA | |
| Previous Owner | $154,800 | New Conventional | |
| Previous Owner | $83,750 | Stand Alone Second | |
| Previous Owner | $10,000 | Unknown | |
| Previous Owner | $251,250 | Balloon | |
| Previous Owner | $253,450 | New Conventional |
Source: Public Records
Property History
| Date | Event | Price | Change | Sq Ft Price |
|---|---|---|---|---|
| 06/14/2019 06/14/19 | Sold | $269,900 | 0.0% | $104 / Sq Ft |
| 05/09/2019 05/09/19 | Pending | -- | -- | -- |
| 05/03/2019 05/03/19 | For Sale | $269,900 | 0.0% | $104 / Sq Ft |
| 04/28/2019 04/28/19 | Pending | -- | -- | -- |
| 04/04/2019 04/04/19 | For Sale | $269,900 | +32.0% | $104 / Sq Ft |
| 10/02/2017 10/02/17 | Sold | $204,528 | -0.9% | $79 / Sq Ft |
| 08/25/2017 08/25/17 | Pending | -- | -- | -- |
| 08/22/2017 08/22/17 | For Sale | $206,388 | 0.0% | $80 / Sq Ft |
| 08/08/2017 08/08/17 | Pending | -- | -- | -- |
| 07/28/2017 07/28/17 | Price Changed | $206,388 | -10.0% | $80 / Sq Ft |
| 07/03/2017 07/03/17 | Price Changed | $229,320 | -10.0% | $89 / Sq Ft |
| 06/06/2017 06/06/17 | For Sale | $254,800 | -- | $98 / Sq Ft |
Source: Arizona Regional Multiple Listing Service (ARMLS)
Tax History Compared to Growth
Tax History
| Year | Tax Paid | Tax Assessment Tax Assessment Total Assessment is a certain percentage of the fair market value that is determined by local assessors to be the total taxable value of land and additions on the property. | Land | Improvement |
|---|---|---|---|---|
| 2025 | $1,979 | $18,475 | -- | -- |
| 2024 | $1,941 | $17,595 | -- | -- |
| 2023 | $1,941 | $31,430 | $6,280 | $25,150 |
| 2022 | $1,873 | $24,150 | $4,830 | $19,320 |
| 2021 | $1,920 | $23,130 | $4,620 | $18,510 |
| 2020 | $1,869 | $22,800 | $4,560 | $18,240 |
| 2019 | $1,834 | $20,810 | $4,160 | $16,650 |
| 2018 | $2,026 | $18,970 | $3,790 | $15,180 |
| 2017 | $2,016 | $17,920 | $3,580 | $14,340 |
| 2016 | $1,746 | $17,800 | $3,560 | $14,240 |
| 2015 | $1,619 | $16,130 | $3,220 | $12,910 |
Source: Public Records
Agents Affiliated with this Home
-

Seller's Agent in 2019
Sina Sabeti
Niksi
(480) 648-7442
97 Total Sales
-

Buyer's Agent in 2019
Barbara Aquino
HomeSmart
(602) 703-7365
1 in this area
60 Total Sales
-

Seller's Agent in 2017
Joseph Mahoney
JM Realty
(480) 785-5612
37 Total Sales
Map
Source: Arizona Regional Multiple Listing Service (ARMLS)
MLS Number: 5616158
APN: 152-13-179
Nearby Homes
- 2922 W Citrus Way
- 2840 W Marlette Ave
- 3006 W Stella Ln
- 2808 W Lawrence Rd
- 2833 W Marlette Ave
- 2829 W Marlette Ave
- 6629 N 27th Ave Unit 51
- 6320 N 30th Dr
- 2687 W Ocotillo Rd Unit 21
- 2629 W Ocotillo Rd Unit 3
- 6713 N 27th Ave
- 3107 W Tuckey Ln
- 6714 N 26th Dr
- 6221 N 31st Ave
- 3126 W Stella Ln
- 2911 W Keim Dr
- 2522 W Ocotillo Rd Unit 17
- 6130 N 27th Ave
- 6120 N 30th Ave
- 6749 N 31st Ln
