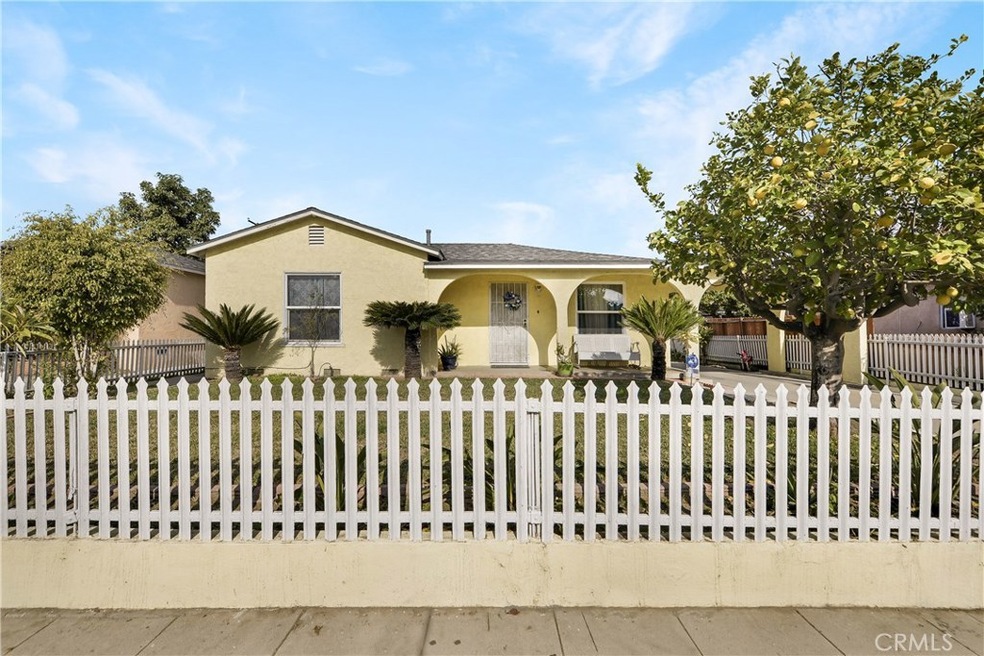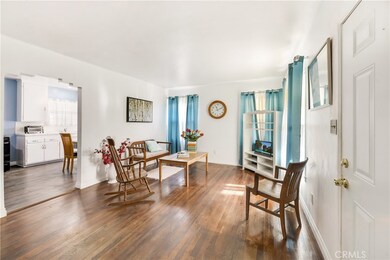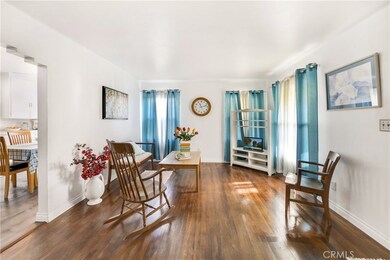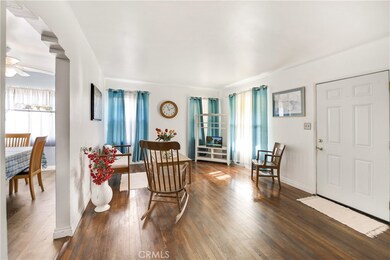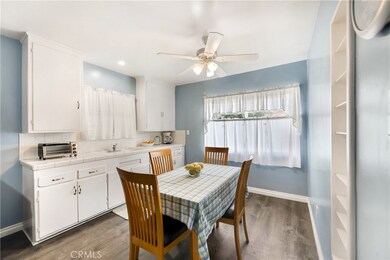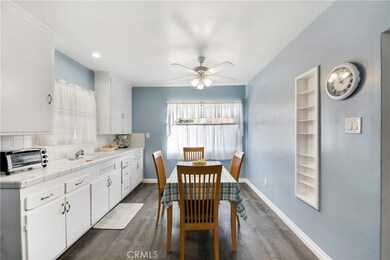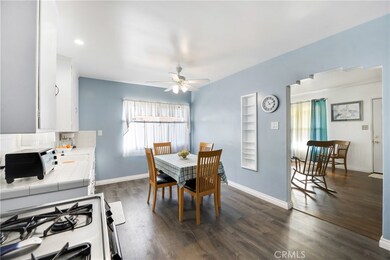
6513 San Mateo St Paramount, CA 90723
Highlights
- Gated Parking
- Lawn
- Hiking Trails
- Wood Flooring
- No HOA
- Front Porch
About This Home
As of February 2025Opportunity Knocks...This is your chance to own a charming 2 bedroom, one bathroom home in a family-friendly neighborhood. Pride of ownership abounds in this well-maintained property featuring beautiful hardwood flooring, new interior paint, inside laundry, gated front yard and two car garage. The house upgrades include new electrical and panel, copper plumbing, dual pane windows and newer roof. The large backyard is perfect for playing, hosting family gatherings, relaxing with friends or spending time gardening. Being freeway close is an added benefit. Come see your new home.
Last Agent to Sell the Property
T.N.G. Real Estate Consultants License #01930591 Listed on: 01/16/2020

Home Details
Home Type
- Single Family
Est. Annual Taxes
- $6,553
Year Built
- Built in 1947
Lot Details
- 6,072 Sq Ft Lot
- South Facing Home
- Rectangular Lot
- Level Lot
- Lawn
- Back and Front Yard
- Property is zoned PAR2YY
Parking
- 2 Car Garage
- 4 Open Parking Spaces
- 1 Attached Carport Space
- Parking Available
- Front Facing Garage
- Two Garage Doors
- Driveway
- Gated Parking
Home Design
- Turnkey
- Raised Foundation
- Composition Roof
- Copper Plumbing
- Stucco
Interior Spaces
- 891 Sq Ft Home
- 1-Story Property
- Ceiling Fan
- Double Pane Windows
- Living Room
Kitchen
- Eat-In Kitchen
- Gas Oven
- Gas Range
- Ceramic Countertops
Flooring
- Wood
- Laminate
Bedrooms and Bathrooms
- 2 Main Level Bedrooms
- 1 Full Bathroom
- Walk-in Shower
- Exhaust Fan In Bathroom
Laundry
- Laundry Room
- Laundry Located Outside
- 220 Volts In Laundry
- Washer and Gas Dryer Hookup
Home Security
- Security Lights
- Carbon Monoxide Detectors
- Fire and Smoke Detector
Accessible Home Design
- Grab Bar In Bathroom
- No Interior Steps
- More Than Two Accessible Exits
Outdoor Features
- Patio
- Exterior Lighting
- Outdoor Grill
- Rain Gutters
- Front Porch
Utilities
- Wall Furnace
- 220 Volts in Garage
- 220 Volts in Kitchen
- Natural Gas Connected
- High-Efficiency Water Heater
- Gas Water Heater
- Phone Available
- Cable TV Available
Listing and Financial Details
- Legal Lot and Block 198 / 32
- Tax Tract Number 6251
- Assessor Parcel Number 6237029019
Community Details
Overview
- No Home Owners Association
Recreation
- Hiking Trails
Ownership History
Purchase Details
Home Financials for this Owner
Home Financials are based on the most recent Mortgage that was taken out on this home.Purchase Details
Home Financials for this Owner
Home Financials are based on the most recent Mortgage that was taken out on this home.Purchase Details
Home Financials for this Owner
Home Financials are based on the most recent Mortgage that was taken out on this home.Similar Homes in the area
Home Values in the Area
Average Home Value in this Area
Purchase History
| Date | Type | Sale Price | Title Company |
|---|---|---|---|
| Grant Deed | $681,000 | First American Title | |
| Grant Deed | $460,000 | Western Resources Title Co | |
| Interfamily Deed Transfer | -- | Western Resources Title Co |
Mortgage History
| Date | Status | Loan Amount | Loan Type |
|---|---|---|---|
| Open | $510,750 | New Conventional | |
| Previous Owner | $437,000 | New Conventional |
Property History
| Date | Event | Price | Change | Sq Ft Price |
|---|---|---|---|---|
| 02/20/2025 02/20/25 | Sold | $681,000 | +0.9% | $764 / Sq Ft |
| 02/01/2025 02/01/25 | For Sale | $675,000 | -0.9% | $758 / Sq Ft |
| 01/28/2025 01/28/25 | Off Market | $681,000 | -- | -- |
| 01/11/2025 01/11/25 | For Sale | $675,000 | -0.9% | $758 / Sq Ft |
| 01/11/2025 01/11/25 | Off Market | $681,000 | -- | -- |
| 01/02/2025 01/02/25 | For Sale | $675,000 | +46.7% | $758 / Sq Ft |
| 02/14/2020 02/14/20 | Sold | $460,000 | 0.0% | $516 / Sq Ft |
| 01/25/2020 01/25/20 | Off Market | $460,000 | -- | -- |
| 01/20/2020 01/20/20 | Pending | -- | -- | -- |
| 01/04/2020 01/04/20 | For Sale | $450,000 | -- | $505 / Sq Ft |
Tax History Compared to Growth
Tax History
| Year | Tax Paid | Tax Assessment Tax Assessment Total Assessment is a certain percentage of the fair market value that is determined by local assessors to be the total taxable value of land and additions on the property. | Land | Improvement |
|---|---|---|---|---|
| 2024 | $6,553 | $493,210 | $394,568 | $98,642 |
| 2023 | $6,432 | $483,540 | $386,832 | $96,708 |
| 2022 | $6,261 | $474,060 | $379,248 | $94,812 |
| 2021 | $6,121 | $464,765 | $371,812 | $92,953 |
| 2020 | $2,006 | $123,105 | $60,987 | $62,118 |
| 2019 | $2,081 | $120,692 | $59,792 | $60,900 |
| 2018 | $1,866 | $118,326 | $58,620 | $59,706 |
| 2016 | $1,686 | $113,734 | $56,345 | $57,389 |
| 2015 | $1,601 | $112,026 | $55,499 | $56,527 |
| 2014 | $1,639 | $109,832 | $54,412 | $55,420 |
Agents Affiliated with this Home
-
Lluvia Martinez

Seller's Agent in 2025
Lluvia Martinez
Executives Group Real Estate Inc.
(562) 650-6212
2 in this area
128 Total Sales
-
Snady Castro
S
Buyer's Agent in 2025
Snady Castro
Realty One Group United
3 in this area
44 Total Sales
-
Tauna Crippen
T
Seller's Agent in 2020
Tauna Crippen
T.N.G. Real Estate Consultants
(714) 974-9191
16 Total Sales
-
Monica Esquivel

Buyer's Agent in 2020
Monica Esquivel
West Shores Realty, Inc.
(310) 541-8000
1 in this area
14 Total Sales
Map
Source: California Regional Multiple Listing Service (CRMLS)
MLS Number: PW20011763
APN: 6237-029-019
- 6513 San Miguel St
- 6537 San Juan St
- 6543 San Juan St
- 14912 S Gibson Ave
- 6838 Severn Dr
- 14708 S Frailey Ave
- 15325 Orange Ave
- 15325 Orange Ave Unit F16
- 4704 E Compton Blvd
- 15349 Hunsaker Ave Unit G
- 15118 S Frailey Ave
- 15351 Orange Ave Unit 25
- 14712 Atlantic Ave
- 7221 Petrol St Unit 6
- 7101 Rosecrans Ave Unit 156
- 6508 Alondra Blvd
- 5401 Rayborn St
- 14429 S Cookacre St
- 6621 Caro St Unit 111
- 7303 Exeter St Unit 203
