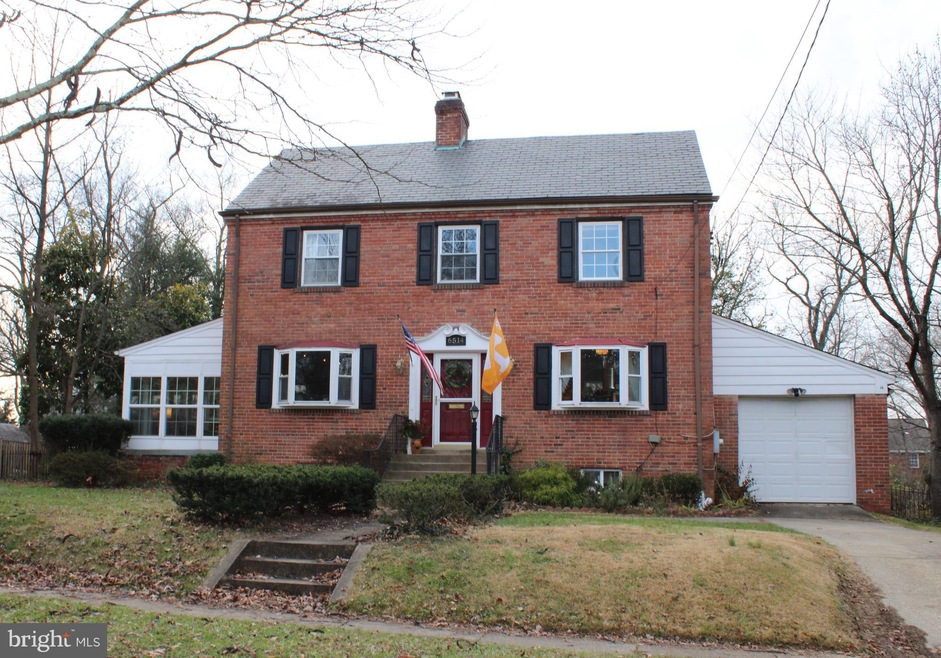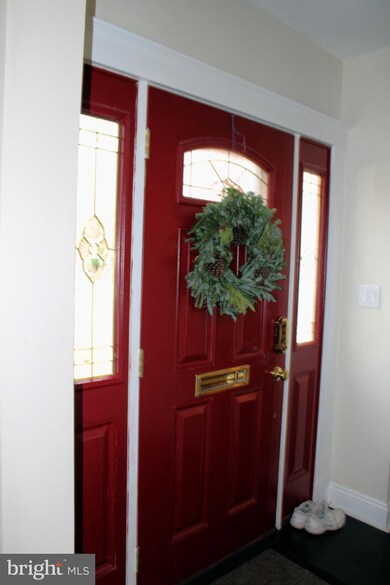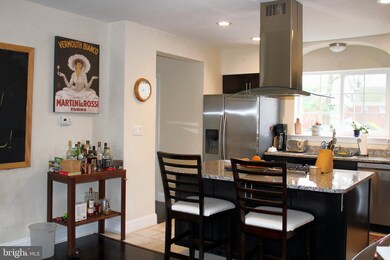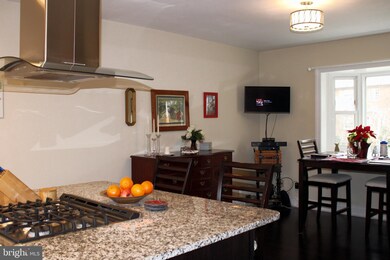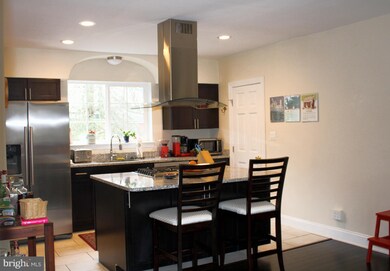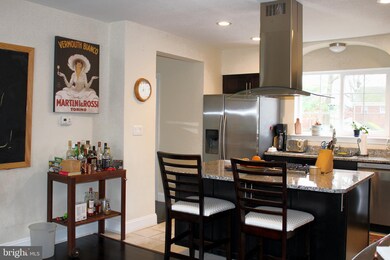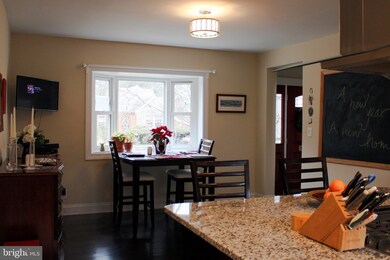
6514 40th Ave University Park, MD 20782
Highlights
- Gourmet Kitchen
- Colonial Architecture
- Traditional Floor Plan
- 0.37 Acre Lot
- Deck
- Wood Flooring
About This Home
As of January 2021Lovely, federal style home that has been completely updated. The house is well-built with a quality of light in each room that makes it welcoming and spacious, along with recently upgraded hardwood floors that shine. Newer, gourmet kitchen granite counters, and stainless steel appliances. The kitchen has a spacious island for gas cooking and entertaining with a top notch gas oven and cooktop for the chef to enjoy. The light filled dining area is off the kitchen. The living room has a brick, wood burning fireplace for a cozy, warm feel. It has French doors leading to beautiful sunroom. The glassed porch has screens which lead to it being a three-season favorite, offering a place for peaceful moments and wonderful birdwatching whether warmed by the sun or enjoying cool breezes. The finished attic provides a range of options from two additional bedrooms, secluded office space, alternate kids’ playroom or just a separate TV/family room. The basement is fully finished with two rooms and third full bath. One area could be a family room, movie room or another bedroom. There is a second woodburning fireplace (currently has an insert) in that area. The other part of the basement is great room with many possibilities. You could have home gym, pool table or ping pong table. The basement has a rear, outside entrance. This is a great place for your family to hang out year round. The attached garage gives access to all the storage, tools and extra supplies you need for the house. This is one of the few houses to have a double lot! The back yard is private, flat and landscaped. Perfect for frisbee, cornhole games and campfires. The shed holds all your gardening equipment and bicycles! This is a property whose plentiful space and thoughtful updates inside and out will provide you a tranquil inside-the-beltway existence that meets all your needs. Walking distance to many amenities! Great location! PLEASE NOTE: A new garage door is on order for this house, it is insulated and white metal - covid backed up order! ALSO: High water usage this summer was because owners had trees removed, landscaping done and new sod put in and watered it every day.
Last Agent to Sell the Property
The KNAPP Real Estate Group, LLC.
The Knapp Real Estate Group License #521533 Listed on: 01/07/2021
Home Details
Home Type
- Single Family
Est. Annual Taxes
- $8,891
Year Built
- Built in 1936
Lot Details
- 0.37 Acre Lot
- Back Yard Fenced
- Level Lot
- Additional Land
- Property is in very good condition
- Property is zoned R55
Parking
- 1 Car Attached Garage
- 2 Driveway Spaces
- Front Facing Garage
- Garage Door Opener
- Off-Street Parking
Home Design
- Colonial Architecture
- Brick Exterior Construction
- Slate Roof
Interior Spaces
- Property has 4 Levels
- Traditional Floor Plan
- 2 Fireplaces
- Wood Burning Fireplace
- Self Contained Fireplace Unit Or Insert
- Fireplace Mantel
- Brick Fireplace
- Bay Window
- French Doors
- Combination Kitchen and Dining Room
- Storm Doors
Kitchen
- Gourmet Kitchen
- Gas Oven or Range
- Cooktop with Range Hood
- Freezer
- Ice Maker
- Dishwasher
- Stainless Steel Appliances
- Kitchen Island
- Disposal
Flooring
- Wood
- Partially Carpeted
- Ceramic Tile
Bedrooms and Bathrooms
- 5 Bedrooms
Laundry
- Dryer
- Washer
Finished Basement
- Heated Basement
- Walk-Up Access
- Connecting Stairway
- Rear Basement Entry
Outdoor Features
- Deck
- Shed
Utilities
- Forced Air Heating and Cooling System
- Vented Exhaust Fan
- Natural Gas Water Heater
- Municipal Trash
Community Details
- No Home Owners Association
- University Park Subdivision
Listing and Financial Details
- Tax Lot 8
- Assessor Parcel Number 17192129278
Ownership History
Purchase Details
Home Financials for this Owner
Home Financials are based on the most recent Mortgage that was taken out on this home.Purchase Details
Home Financials for this Owner
Home Financials are based on the most recent Mortgage that was taken out on this home.Purchase Details
Home Financials for this Owner
Home Financials are based on the most recent Mortgage that was taken out on this home.Purchase Details
Similar Homes in the area
Home Values in the Area
Average Home Value in this Area
Purchase History
| Date | Type | Sale Price | Title Company |
|---|---|---|---|
| Deed | $690,000 | Rgs Title Of Bethesda | |
| Deed | $565,000 | Tradition Title Llc | |
| Trustee Deed | $336,000 | None Available | |
| Deed | $264,000 | -- |
Mortgage History
| Date | Status | Loan Amount | Loan Type |
|---|---|---|---|
| Open | $250,000 | New Conventional | |
| Previous Owner | $541,898 | FHA | |
| Previous Owner | $554,766 | New Conventional | |
| Previous Owner | $300,000 | New Conventional |
Property History
| Date | Event | Price | Change | Sq Ft Price |
|---|---|---|---|---|
| 01/29/2021 01/29/21 | Sold | $690,000 | -1.4% | $259 / Sq Ft |
| 01/11/2021 01/11/21 | Pending | -- | -- | -- |
| 01/07/2021 01/07/21 | For Sale | $699,900 | +23.9% | $263 / Sq Ft |
| 09/08/2017 09/08/17 | Sold | $565,000 | -3.9% | $212 / Sq Ft |
| 08/08/2017 08/08/17 | Pending | -- | -- | -- |
| 07/27/2017 07/27/17 | Price Changed | $588,000 | -1.7% | $221 / Sq Ft |
| 06/09/2017 06/09/17 | Price Changed | $598,000 | -4.8% | $225 / Sq Ft |
| 05/25/2017 05/25/17 | Price Changed | $628,000 | -2.6% | $236 / Sq Ft |
| 05/02/2017 05/02/17 | For Sale | $645,000 | -- | $242 / Sq Ft |
Tax History Compared to Growth
Tax History
| Year | Tax Paid | Tax Assessment Tax Assessment Total Assessment is a certain percentage of the fair market value that is determined by local assessors to be the total taxable value of land and additions on the property. | Land | Improvement |
|---|---|---|---|---|
| 2024 | $12,274 | $679,500 | $202,300 | $477,200 |
| 2023 | $9,598 | $642,167 | $0 | $0 |
| 2022 | $11,301 | $604,833 | $0 | $0 |
| 2021 | $10,771 | $567,500 | $201,100 | $366,400 |
| 2020 | $20,727 | $539,800 | $0 | $0 |
| 2019 | $9,633 | $512,100 | $0 | $0 |
| 2018 | $8,891 | $484,400 | $151,100 | $333,300 |
| 2017 | $8,516 | $456,567 | $0 | $0 |
| 2016 | -- | $428,733 | $0 | $0 |
| 2015 | $6,460 | $400,900 | $0 | $0 |
| 2014 | $6,460 | $398,167 | $0 | $0 |
Agents Affiliated with this Home
-
The KNAPP Real Estate Group, LLC.

Seller's Agent in 2021
The KNAPP Real Estate Group, LLC.
The Knapp Real Estate Group
(301) 639-7347
1 in this area
26 Total Sales
-
Robert Knapp

Seller Co-Listing Agent in 2021
Robert Knapp
The Knapp Real Estate Group
(301) 401-8765
1 in this area
26 Total Sales
-
Ben Holmes

Buyer's Agent in 2021
Ben Holmes
Compass
(301) 332-9037
1 in this area
48 Total Sales
-
SHENGNAN WANG
S
Seller's Agent in 2017
SHENGNAN WANG
Realty Aspire
(240) 437-2856
5 Total Sales
-
Marci Wasserman

Buyer's Agent in 2017
Marci Wasserman
Perennial Real Estate
(301) 807-7246
4 in this area
137 Total Sales
Map
Source: Bright MLS
MLS Number: MDPG592094
APN: 19-2129278
- 6509 Queens Chapel Rd
- 6506 America Blvd Unit 213
- 6506 America Blvd Unit 211
- 6500 America Blvd Unit 201
- 4100 Underwood St
- 4005 Quintana St
- 4313 Woodberry St
- 3541 Dean Dr
- 3537 Dean Dr
- 3535 Dean Dr
- 3412 Chester Alley
- 6069 Beake St
- 6067 Beake St
- 6073 Beake St
- 6047 Beake St
- 6063 Beake St
- 3423 Whippitt Way
- 6903 40th Ave
- 4405 Van Buren St
- 6604 44th Ave
