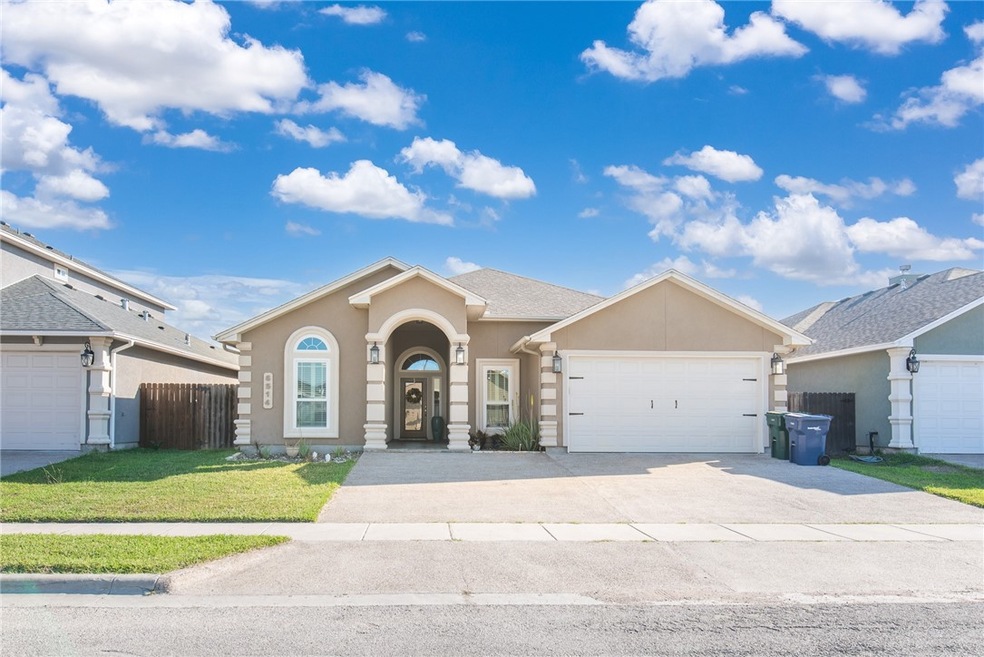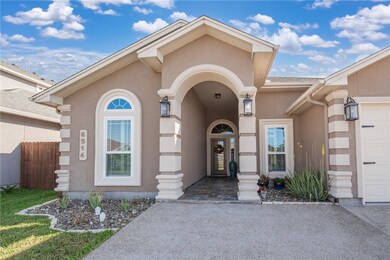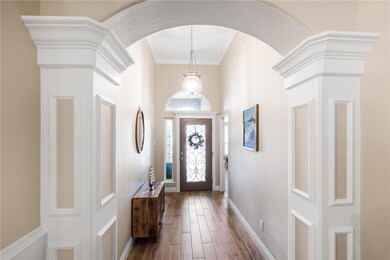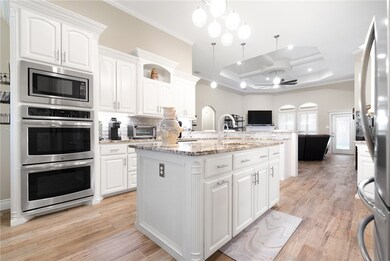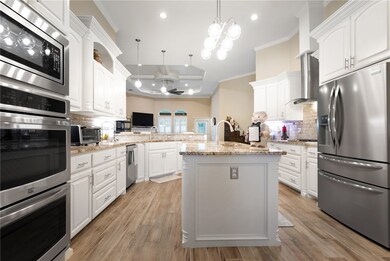
6514 Paddington Dr Corpus Christi, TX 78414
Southside NeighborhoodHighlights
- Jetted Tub in Primary Bathroom
- No HOA
- Double Oven
- Veterans Memorial High School Rated A-
- Covered patio or porch
- Storm Windows
About This Home
As of June 2023This gorgeous four bedroom, three full bath custom built home is better than new with Plantation shutters, gutters, new high impact windows, new rear fence and a tuff shed! This incredible open floor plan offers a voluminous open space with the spot light on the amazing kitchen! Tons of upgraded built-ins, SS appliances, gas cook top with water spigot, wine bar, island with vegi sink, breakfast bar and tons of cabinets. This home has a private mini suite, 2 additional guests rooms that share a bath and a huge owner's suite with two vanities, separate jetted tub and a rain shower. There are two spacious dining areas, a large covered patio, radiant barrier decking, amazing ceilings, beautiful fixtures, grand entrance with two panel doors, oversized driveway, gas water heater and dryer fixture, newly sodded back yard (after pics) and much more! Great location with sought after schools. Make your appointment today to see this showcase home!
Last Agent to Sell the Property
RE/MAX Professionals License #0543771 Listed on: 04/21/2023

Home Details
Home Type
- Single Family
Est. Annual Taxes
- $8,513
Year Built
- Built in 2018
Lot Details
- 6,020 Sq Ft Lot
- Private Entrance
- Wood Fence
- Interior Lot
Parking
- 2 Car Garage
Home Design
- Slab Foundation
- Shingle Roof
- Radiant Barrier
- Stucco
Interior Spaces
- 2,449 Sq Ft Home
- 1-Story Property
- Ceiling Fan
- Wood Burning Fireplace
- Insulated Windows
- Tile Flooring
- Storm Windows
Kitchen
- Breakfast Bar
- Double Oven
- Gas Cooktop
- Range Hood
- Microwave
- Dishwasher
- Kitchen Island
- Disposal
Bedrooms and Bathrooms
- 4 Bedrooms
- 3 Full Bathrooms
- Jetted Tub in Primary Bathroom
Laundry
- Laundry Room
- Washer and Dryer Hookup
Eco-Friendly Details
- Energy-Efficient Windows
Outdoor Features
- Covered patio or porch
- Outdoor Storage
Schools
- Mireles Elementary School
- Kaffie Middle School
- Veterans Memorial High School
Utilities
- Central Heating and Cooling System
- Underground Utilities
- 220 Volts
- Cable TV Available
Community Details
- No Home Owners Association
- Kings Garden Subdivision
Listing and Financial Details
- Legal Lot and Block 4 / 1
Ownership History
Purchase Details
Home Financials for this Owner
Home Financials are based on the most recent Mortgage that was taken out on this home.Purchase Details
Home Financials for this Owner
Home Financials are based on the most recent Mortgage that was taken out on this home.Purchase Details
Home Financials for this Owner
Home Financials are based on the most recent Mortgage that was taken out on this home.Similar Homes in the area
Home Values in the Area
Average Home Value in this Area
Purchase History
| Date | Type | Sale Price | Title Company |
|---|---|---|---|
| Deed | -- | None Listed On Document | |
| Vendors Lien | -- | Texas National Title | |
| Warranty Deed | -- | First Title Comopany |
Mortgage History
| Date | Status | Loan Amount | Loan Type |
|---|---|---|---|
| Open | $400,000 | New Conventional | |
| Previous Owner | $309,900 | VA | |
| Previous Owner | $200,250 | Commercial |
Property History
| Date | Event | Price | Change | Sq Ft Price |
|---|---|---|---|---|
| 07/19/2025 07/19/25 | For Sale | $418,000 | +1.5% | $171 / Sq Ft |
| 06/02/2023 06/02/23 | Sold | -- | -- | -- |
| 05/04/2023 05/04/23 | Pending | -- | -- | -- |
| 04/21/2023 04/21/23 | Price Changed | $411,700 | -0.8% | $168 / Sq Ft |
| 04/21/2023 04/21/23 | For Sale | $415,000 | +30.5% | $169 / Sq Ft |
| 03/22/2019 03/22/19 | Sold | -- | -- | -- |
| 02/20/2019 02/20/19 | Pending | -- | -- | -- |
| 10/10/2018 10/10/18 | For Sale | $318,000 | -- | $131 / Sq Ft |
Tax History Compared to Growth
Tax History
| Year | Tax Paid | Tax Assessment Tax Assessment Total Assessment is a certain percentage of the fair market value that is determined by local assessors to be the total taxable value of land and additions on the property. | Land | Improvement |
|---|---|---|---|---|
| 2024 | $8,513 | $391,489 | $27,086 | $364,403 |
| 2023 | $8,401 | $394,188 | $27,086 | $367,102 |
| 2022 | $7,412 | $297,894 | $27,086 | $270,808 |
| 2021 | $7,400 | $283,011 | $22,571 | $260,440 |
| 2020 | $7,470 | $291,765 | $22,571 | $269,194 |
| 2019 | $6,851 | $259,114 | $22,571 | $236,543 |
| 2018 | $572 | $22,571 | $22,571 | $0 |
Agents Affiliated with this Home
-
E
Seller's Agent in 2025
Eva Marable
Red Door Realtors, LLC
-
Tracie Romel

Seller's Agent in 2023
Tracie Romel
RE/MAX
(631) 779-6732
36 in this area
55 Total Sales
-
Martha Wild
M
Buyer's Agent in 2023
Martha Wild
Red Door Realtors
(361) 548-3392
7 in this area
48 Total Sales
-
Jack McLemore

Seller's Agent in 2019
Jack McLemore
Listing Results, LLC
(817) 283-5134
6 in this area
1,411 Total Sales
Map
Source: South Texas MLS
MLS Number: 417438
APN: 546104
- 6537 Paddington Dr
- 8114 Etienne Dr
- 8038 Etienne Dr
- 8137 Berenstain Dr
- 8109 Berenstain Dr
- 6701 Paddington Dr
- 7921 Etienne Dr
- 6701 La Salle Dr
- 7926 Falcon Dr
- 7934 Grizzley Dr
- 7905 Etienne Dr
- 6721 La Salle Dr
- 6333 Oso Pkwy
- 6506 Picante Dr
- 6530 Picante Dr
- 6729 La Salle Dr
- 6326 Grandvilliers Dr
- 6401 Aikman Ln
- 7865 Etienne Dr
- 8409 Shaq Ln
