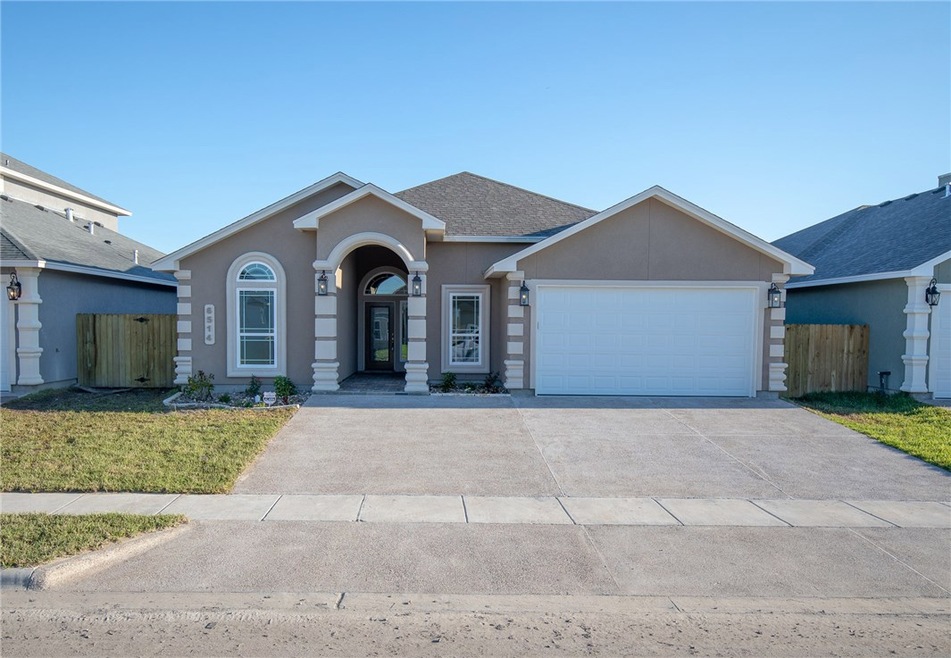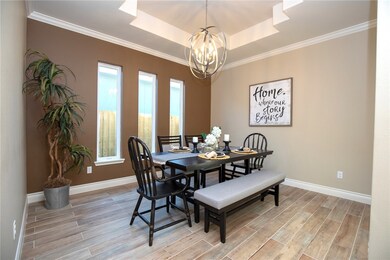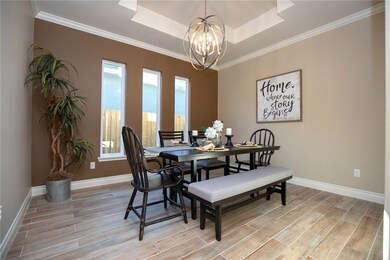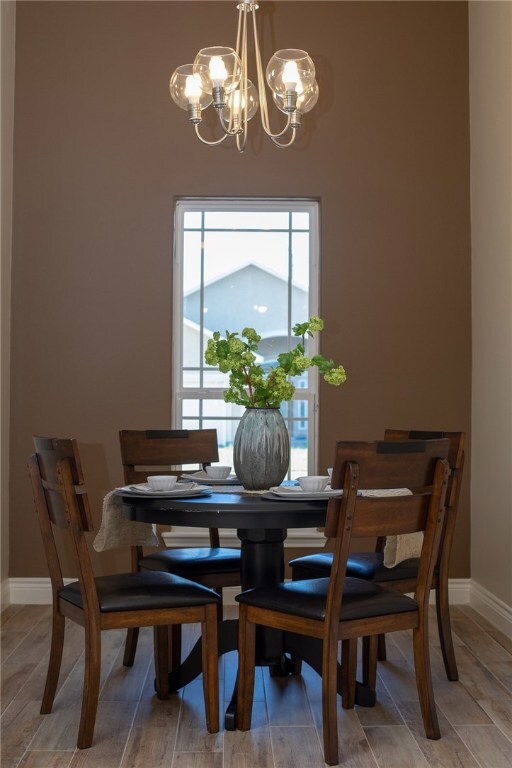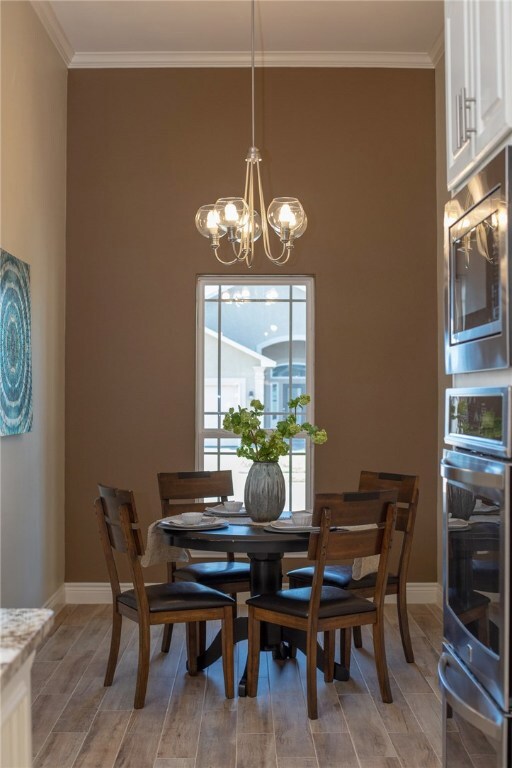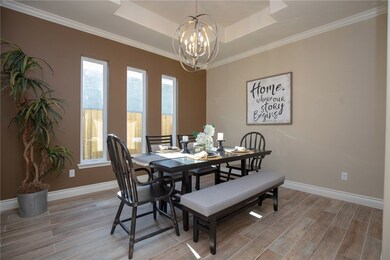
6514 Paddington Dr Corpus Christi, TX 78414
Southside NeighborhoodHighlights
- Newly Remodeled
- Contemporary Architecture
- No HOA
- Veterans Memorial High School Rated A-
- Jetted Tub in Primary Bathroom
- Double Oven
About This Home
As of June 2023GORGEOUS, New construction home in a sought after picturesque neighborhood. This stunning property captures the true meaning of a voluminous open interior space. This gorgeous energy efficient custom home has 4 bedrooms, 3 baths with a 2 car garage.This home also features an open floor plan with 2 dining rooms and a large living room with a wood burning fireplace, kitchen showcases, custom cabinets with all SS appliances including a gas cooktop. Tons of upgraded built-ins including a wine glass & bottle area. Master suite features a spa like rain shower, jet tub, double vanities & a walk in in closet. Formal dining area, kitchen nook, gas water heater & beautifully selected light fixtures. The 4th bedroom is a mini master with its private bathroom…. Perfect for a guest suite! The grand entrance has two-panel doors, and oversized amazing driveway, radiant barrier decking, covered patio and so much more! This home is a showplace!
Last Agent to Sell the Property
Listing Results, LLC License #0460808 Listed on: 10/10/2018
Home Details
Home Type
- Single Family
Est. Annual Taxes
- $8,513
Year Built
- Built in 2018 | Newly Remodeled
Lot Details
- 6,020 Sq Ft Lot
- Lot Dimensions are 54x110
- Private Entrance
- Landscaped
Parking
- 2 Car Garage
Home Design
- Contemporary Architecture
- Slab Foundation
- Shingle Roof
Interior Spaces
- 2,432 Sq Ft Home
- 1-Story Property
- Tile Flooring
- Fire and Smoke Detector
- Washer and Dryer Hookup
Kitchen
- Breakfast Bar
- Double Oven
- Gas Cooktop
- Range Hood
- Microwave
- Dishwasher
- Kitchen Island
- Disposal
Bedrooms and Bathrooms
- 4 Bedrooms
- 3 Full Bathrooms
- Jetted Tub in Primary Bathroom
Schools
- Mireles Elementary School
- Kaffie Middle School
- Veterans Memorial High School
Utilities
- Air Filtration System
- Central Heating and Cooling System
- Underground Utilities
- 220 Volts
- Cable TV Available
Community Details
- No Home Owners Association
- Kings Garden Subdivision
Listing and Financial Details
- Legal Lot and Block 4 / 1
Ownership History
Purchase Details
Home Financials for this Owner
Home Financials are based on the most recent Mortgage that was taken out on this home.Purchase Details
Home Financials for this Owner
Home Financials are based on the most recent Mortgage that was taken out on this home.Purchase Details
Home Financials for this Owner
Home Financials are based on the most recent Mortgage that was taken out on this home.Similar Homes in the area
Home Values in the Area
Average Home Value in this Area
Purchase History
| Date | Type | Sale Price | Title Company |
|---|---|---|---|
| Deed | -- | None Listed On Document | |
| Vendors Lien | -- | Texas National Title | |
| Warranty Deed | -- | First Title Comopany |
Mortgage History
| Date | Status | Loan Amount | Loan Type |
|---|---|---|---|
| Open | $400,000 | New Conventional | |
| Previous Owner | $309,900 | VA | |
| Previous Owner | $200,250 | Commercial |
Property History
| Date | Event | Price | Change | Sq Ft Price |
|---|---|---|---|---|
| 07/19/2025 07/19/25 | For Sale | $418,000 | +1.5% | $171 / Sq Ft |
| 06/02/2023 06/02/23 | Sold | -- | -- | -- |
| 05/04/2023 05/04/23 | Pending | -- | -- | -- |
| 04/21/2023 04/21/23 | Price Changed | $411,700 | -0.8% | $168 / Sq Ft |
| 04/21/2023 04/21/23 | For Sale | $415,000 | +30.5% | $169 / Sq Ft |
| 03/22/2019 03/22/19 | Sold | -- | -- | -- |
| 02/20/2019 02/20/19 | Pending | -- | -- | -- |
| 10/10/2018 10/10/18 | For Sale | $318,000 | -- | $131 / Sq Ft |
Tax History Compared to Growth
Tax History
| Year | Tax Paid | Tax Assessment Tax Assessment Total Assessment is a certain percentage of the fair market value that is determined by local assessors to be the total taxable value of land and additions on the property. | Land | Improvement |
|---|---|---|---|---|
| 2024 | $8,513 | $391,489 | $27,086 | $364,403 |
| 2023 | $8,401 | $394,188 | $27,086 | $367,102 |
| 2022 | $7,412 | $297,894 | $27,086 | $270,808 |
| 2021 | $7,400 | $283,011 | $22,571 | $260,440 |
| 2020 | $7,470 | $291,765 | $22,571 | $269,194 |
| 2019 | $6,851 | $259,114 | $22,571 | $236,543 |
| 2018 | $572 | $22,571 | $22,571 | $0 |
Agents Affiliated with this Home
-
E
Seller's Agent in 2025
Eva Marable
Red Door Realtors, LLC
-
Tracie Romel

Seller's Agent in 2023
Tracie Romel
RE/MAX
(631) 779-6732
36 in this area
55 Total Sales
-
Martha Wild
M
Buyer's Agent in 2023
Martha Wild
Red Door Realtors
(361) 548-3392
7 in this area
48 Total Sales
-
Jack McLemore

Seller's Agent in 2019
Jack McLemore
Listing Results, LLC
(817) 283-5134
6 in this area
1,411 Total Sales
Map
Source: South Texas MLS
MLS Number: 335866
APN: 546104
- 6537 Paddington Dr
- 8114 Etienne Dr
- 8038 Etienne Dr
- 8137 Berenstain Dr
- 8109 Berenstain Dr
- 6701 Paddington Dr
- 7921 Etienne Dr
- 6701 La Salle Dr
- 7926 Falcon Dr
- 7934 Grizzley Dr
- 7905 Etienne Dr
- 6721 La Salle Dr
- 6333 Oso Pkwy
- 6506 Picante Dr
- 6530 Picante Dr
- 6729 La Salle Dr
- 6326 Grandvilliers Dr
- 6401 Aikman Ln
- 7865 Etienne Dr
- 8409 Shaq Ln
