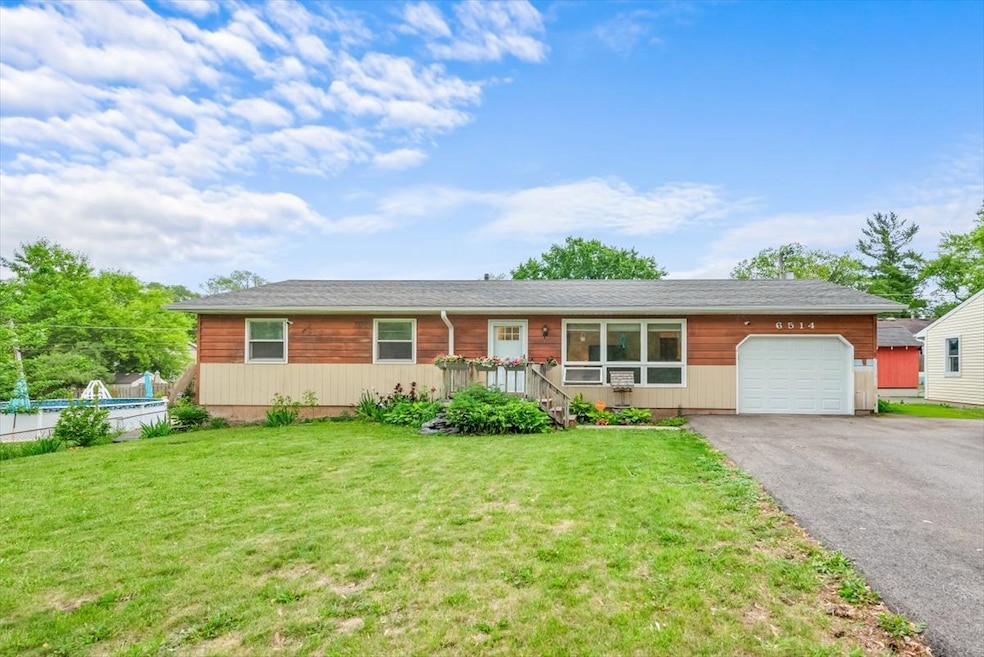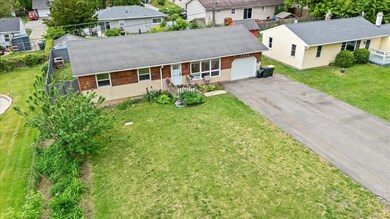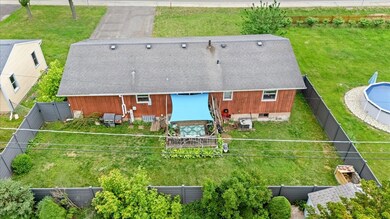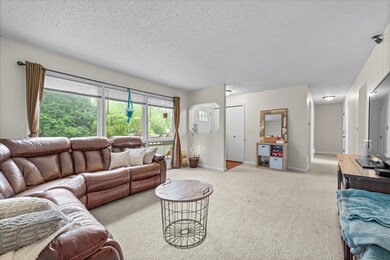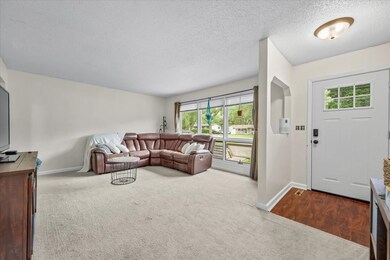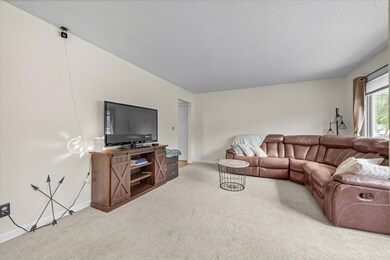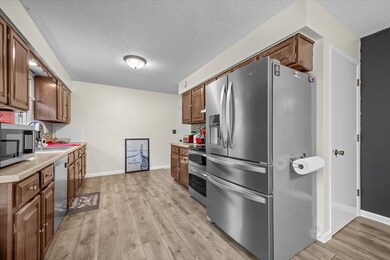
Highlights
- Deck
- Ranch Style House
- Living Room
- Cary Grove High School Rated A
- Stainless Steel Appliances
- Laundry Room
About This Home
As of July 2025Welcome to this inviting ranch home with a great, easy-flowing layout that makes everyday living and entertaining a breeze. Inside, you'll find a spacious living area with fresh, neutral paint that opens right up to the dining space and kitchen-overlooking the backyard. The kitchen and bathrooms have been really well maintained and have a clean, updated feel. The bedrooms offer great closet space, and the primary suite is extra roomy with its own private bathroom. You've also got a 1-car garage with built-in storage and extra room for your hobbies or seasonal gear. Need more space? The full, unfinished basement gives you great options-whether you want to add more living space, set up a workshop, or just use it for storage. Step outside to enjoy the new, gray composite fence enclosing the backyard. The large front yard has many perennial plants that light up the home in the spring and summer. Whether you're looking for a starter home, wanting to downsize, or just want something low-maintenance and move-in ready, this home has it all. Located close to downtown Cary and the Metra.
Last Agent to Sell the Property
Nest Equity Realty License #471020969 Listed on: 06/02/2025
Home Details
Home Type
- Single Family
Est. Annual Taxes
- $4,711
Year Built
- Built in 1978
Lot Details
- 7,710 Sq Ft Lot
- Lot Dimensions are 103x73
- Fenced
Parking
- 1.5 Car Garage
- Driveway
- Parking Included in Price
Home Design
- Ranch Style House
- Asphalt Roof
- Concrete Perimeter Foundation
Interior Spaces
- 1,204 Sq Ft Home
- Family Room
- Living Room
- Combination Kitchen and Dining Room
- Storage Room
- Laundry Room
- Basement Fills Entire Space Under The House
Kitchen
- Microwave
- Dishwasher
- Stainless Steel Appliances
Flooring
- Carpet
- Laminate
Bedrooms and Bathrooms
- 3 Bedrooms
- 3 Potential Bedrooms
- Bathroom on Main Level
- 2 Full Bathrooms
Outdoor Features
- Deck
Schools
- Deer Path Elementary School
- Cary Junior High School
- Cary-Grove Community High School
Utilities
- Forced Air Heating and Cooling System
- Heating System Uses Natural Gas
- Septic Tank
Listing and Financial Details
- Homeowner Tax Exemptions
Ownership History
Purchase Details
Purchase Details
Purchase Details
Home Financials for this Owner
Home Financials are based on the most recent Mortgage that was taken out on this home.Similar Homes in Cary, IL
Home Values in the Area
Average Home Value in this Area
Purchase History
| Date | Type | Sale Price | Title Company |
|---|---|---|---|
| Warranty Deed | $140,000 | Ct | |
| Warranty Deed | $165,000 | First American Title | |
| Warranty Deed | $78,500 | -- |
Mortgage History
| Date | Status | Loan Amount | Loan Type |
|---|---|---|---|
| Previous Owner | $35,000 | Unknown |
Property History
| Date | Event | Price | Change | Sq Ft Price |
|---|---|---|---|---|
| 07/15/2025 07/15/25 | Sold | $261,250 | -3.2% | $217 / Sq Ft |
| 06/09/2025 06/09/25 | Pending | -- | -- | -- |
| 06/02/2025 06/02/25 | For Sale | $270,000 | -- | $224 / Sq Ft |
Tax History Compared to Growth
Tax History
| Year | Tax Paid | Tax Assessment Tax Assessment Total Assessment is a certain percentage of the fair market value that is determined by local assessors to be the total taxable value of land and additions on the property. | Land | Improvement |
|---|---|---|---|---|
| 2024 | $4,711 | $72,483 | $9,391 | $63,092 |
| 2023 | $4,581 | $64,827 | $8,399 | $56,428 |
| 2022 | $4,271 | $58,203 | $10,359 | $47,844 |
| 2021 | $4,056 | $54,223 | $9,651 | $44,572 |
| 2020 | $4,435 | $52,303 | $9,309 | $42,994 |
| 2019 | $4,363 | $50,060 | $8,910 | $41,150 |
| 2018 | $4,315 | $48,277 | $8,231 | $40,046 |
| 2017 | $4,254 | $45,480 | $7,754 | $37,726 |
| 2016 | $4,253 | $42,657 | $7,273 | $35,384 |
| 2013 | -- | $42,675 | $6,784 | $35,891 |
Agents Affiliated with this Home
-
Cori Michael

Seller's Agent in 2025
Cori Michael
Nest Equity Realty
(630) 464-7701
1 in this area
112 Total Sales
-
Kathryne Conway

Buyer's Agent in 2025
Kathryne Conway
Keller Williams Success Realty
(847) 712-0720
2 in this area
67 Total Sales
Map
Source: Midwest Real Estate Data (MRED)
MLS Number: 12381201
APN: 19-01-257-007
- 6407 Hillcrest Rd
- 6416 W Rawson Bridge Rd
- 2714 Killarney Dr
- 2811 Limerick Dr Unit 2
- 6412 W Rawson Bridge Rd
- 6316 Lake Shore Dr
- 6310 Hilly Way
- 6305 Robert Rd
- 6317 W Rawson Bridge Rd
- 350 Sterling Cir
- 2906 Killarney Dr Unit 1
- 377 Sterling Cir
- 6312 Londonderry Dr
- 390 Sterling Cir
- 3004 Blarneystone Ln
- 7102 Silver Lake Rd
- 400 Adare Dr
- 238 Foxford Dr
- 24 Hickory Rd
- 6 Ennis Ct
