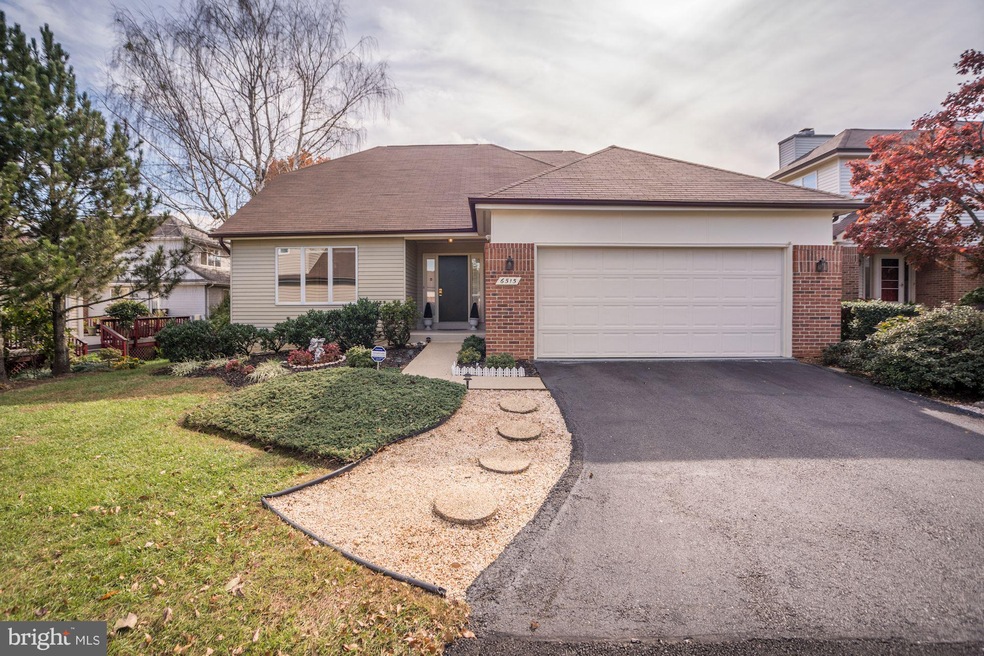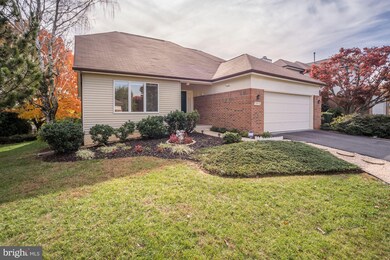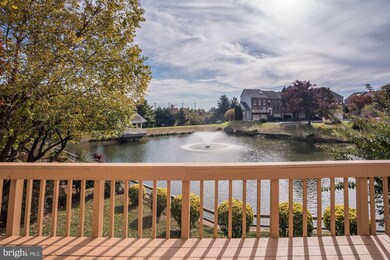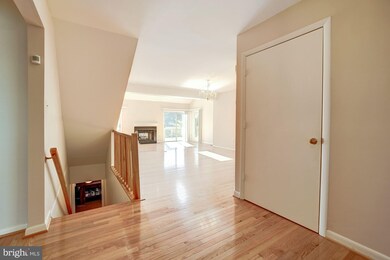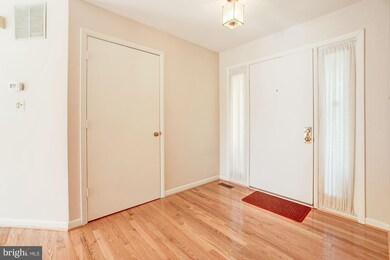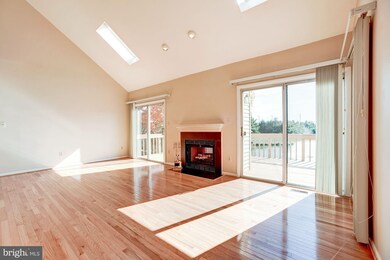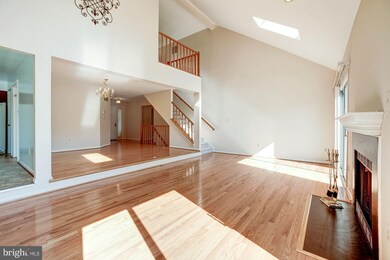
6515 Gretna Green Way Alexandria, VA 22312
Highlights
- 50 Feet of Waterfront
- Eat-In Gourmet Kitchen
- Lake Privileges
- Water Oriented
- Open Floorplan
- Deck
About This Home
As of January 2019Generous Layout and Gorgeous Views! Outstanding Single Family Backing to Pond. Brand new Gleaming Wood Floors on Main lvl, New Carpet, Wrap Around Deck, Wood Burning Fireplace, Main lvl Master Suite & 2nd Bedroom w/2nd Bath, Upper lvl Loft/Office, Cathedral Ceilings, Massive & Spotless Unfinished Walk-out Basement w/Rough In for 4th Bath. This Home is Perfect for all Seasons. Super Convenient!
Last Agent to Sell the Property
McWilliams/Ballard Inc. License #RA-0020195 Listed on: 11/01/2018

Home Details
Home Type
- Single Family
Est. Annual Taxes
- $6,730
Year Built
- Built in 1985
Lot Details
- 6,505 Sq Ft Lot
- 50 Feet of Waterfront
- Cul-De-Sac
- Northwest Facing Home
- Back Yard Fenced
- Landscaped
- Extensive Hardscape
- No Through Street
- The property's topography is level
- Wooded Lot
- Backs to Trees or Woods
- Property is in very good condition
- Property is zoned 308
HOA Fees
- $86 Monthly HOA Fees
Parking
- 2 Car Direct Access Garage
- 2 Open Parking Spaces
- Front Facing Garage
- Garage Door Opener
- Driveway
- On-Street Parking
- Off-Street Parking
- Parking Space Conveys
Property Views
- Water
- Golf Course
- Woods
- Garden
Home Design
- Contemporary Architecture
- Brick Exterior Construction
- Asphalt Roof
- Vinyl Siding
Interior Spaces
- Property has 3 Levels
- Open Floorplan
- Cathedral Ceiling
- Ceiling Fan
- Skylights
- Recessed Lighting
- Screen For Fireplace
- Fireplace Mantel
- Double Pane Windows
- Low Emissivity Windows
- Vinyl Clad Windows
- Window Treatments
- Window Screens
- Sliding Doors
- Entrance Foyer
- Combination Dining and Living Room
- Loft
- Wood Flooring
- Attic
Kitchen
- Eat-In Gourmet Kitchen
- Breakfast Room
- Electric Oven or Range
- Range Hood
- Microwave
- Extra Refrigerator or Freezer
- Ice Maker
- Dishwasher
- Kitchen Island
- Upgraded Countertops
- Disposal
Bedrooms and Bathrooms
- En-Suite Primary Bedroom
- En-Suite Bathroom
Laundry
- Laundry Room
- Front Loading Dryer
- Washer
Unfinished Basement
- Heated Basement
- Walk-Out Basement
- Connecting Stairway
- Side Exterior Basement Entry
- Space For Rooms
- Workshop
- Rough-In Basement Bathroom
- Basement Windows
Home Security
- Home Security System
- Carbon Monoxide Detectors
- Fire and Smoke Detector
- Flood Lights
Eco-Friendly Details
- Air Purifier
- Air Cleaner
Outdoor Features
- Water Oriented
- Property is near a pond
- Pond
- Lake Privileges
- Deck
- Playground
- Porch
Schools
- Columbia Elementary School
- Holmes Middle School
- Annandale High School
Utilities
- Central Heating and Cooling System
- Electric Air Filter
- Humidifier
- Dehumidifier
- Programmable Thermostat
- Underground Utilities
- Electric Water Heater
- Cable TV Available
Listing and Financial Details
- Tax Lot 9
- Assessor Parcel Number 72-1-26-2-9
Community Details
Overview
- Association fees include common area maintenance, custodial services maintenance, management, insurance, parking fee, recreation facility, reserve funds, road maintenance, snow removal, trash
- Pinecrest Subdivision, Chelsea 570 Loft Floorplan
- The Pinecrest Homeowner's Asso Community
- The community has rules related to alterations or architectural changes, antenna installations, parking rules, no recreational vehicles, boats or trailers
Amenities
- Picnic Area
- Common Area
Recreation
- Tennis Courts
- Community Playground
- Jogging Path
Ownership History
Purchase Details
Purchase Details
Home Financials for this Owner
Home Financials are based on the most recent Mortgage that was taken out on this home.Similar Homes in Alexandria, VA
Home Values in the Area
Average Home Value in this Area
Purchase History
| Date | Type | Sale Price | Title Company |
|---|---|---|---|
| Gift Deed | -- | Universal Title | |
| Deed | $657,000 | Universal Title |
Property History
| Date | Event | Price | Change | Sq Ft Price |
|---|---|---|---|---|
| 07/14/2025 07/14/25 | Pending | -- | -- | -- |
| 07/10/2025 07/10/25 | For Sale | $950,000 | +44.6% | $302 / Sq Ft |
| 01/04/2019 01/04/19 | Sold | $657,000 | -2.7% | $316 / Sq Ft |
| 11/18/2018 11/18/18 | Pending | -- | -- | -- |
| 11/13/2018 11/13/18 | Price Changed | $675,000 | -3.6% | $325 / Sq Ft |
| 11/01/2018 11/01/18 | For Sale | $699,900 | -- | $336 / Sq Ft |
Tax History Compared to Growth
Tax History
| Year | Tax Paid | Tax Assessment Tax Assessment Total Assessment is a certain percentage of the fair market value that is determined by local assessors to be the total taxable value of land and additions on the property. | Land | Improvement |
|---|---|---|---|---|
| 2024 | $9,486 | $818,850 | $318,000 | $500,850 |
| 2023 | $8,972 | $795,000 | $318,000 | $477,000 |
| 2022 | $7,964 | $696,420 | $278,000 | $418,420 |
| 2021 | $7,927 | $675,480 | $268,000 | $407,480 |
| 2020 | $7,510 | $634,530 | $244,000 | $390,530 |
| 2019 | $7,653 | $646,610 | $244,000 | $402,610 |
| 2018 | $7,013 | $609,790 | $237,000 | $372,790 |
| 2017 | $6,730 | $579,690 | $228,000 | $351,690 |
| 2016 | $6,716 | $579,690 | $228,000 | $351,690 |
| 2015 | $6,179 | $553,640 | $228,000 | $325,640 |
| 2014 | $5,731 | $514,720 | $215,000 | $299,720 |
Agents Affiliated with this Home
-
Linda Norman

Seller's Agent in 2025
Linda Norman
Compass
(301) 602-6111
50 Total Sales
-
Daniel Lusk

Seller's Agent in 2019
Daniel Lusk
McWilliams/Ballard Inc.
(202) 412-8885
251 Total Sales
-
Michael McCormick

Seller Co-Listing Agent in 2019
Michael McCormick
McWilliams/Ballard, Inc.
(202) 412-8884
75 Total Sales
-
Haythem Hedda

Buyer's Agent in 2019
Haythem Hedda
Pearson Smith Realty, LLC
(202) 213-6532
97 Total Sales
Map
Source: Bright MLS
MLS Number: VAFX100584
APN: 0721-26020009
- 6505 River Tweed Ln
- 4720 Minor Cir
- 6566 Zoysia Ct
- 4698 Helen Winter Terrace
- 4609 Willow Run Dr
- 4798 Virginia St
- 6604 Reserves Hill Ct
- 4555 Interlachen Ct Unit H
- 4814 Cherokee Ave
- 6615 Locust Way
- 4505 Park Rd
- 6640 Cardinal Ln
- 4214 Pine Ln
- 6436 Holyoke Dr
- 4124 Watkins Trail
- 6442 Holyoke Dr
- 4876 Cherokee Ave
- 4801 Seminole Ave
- 4530 Airlie Way
- 4100 Downing St
