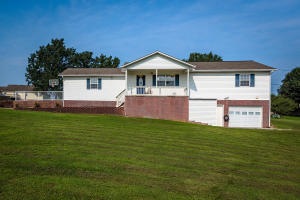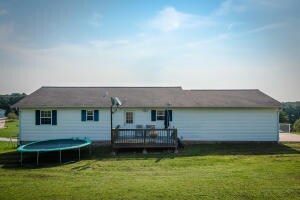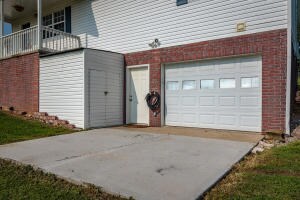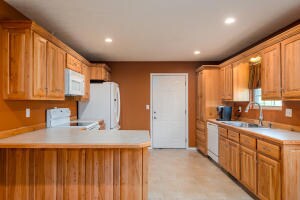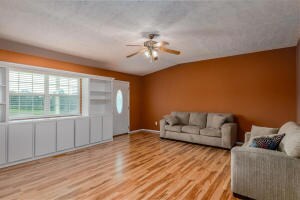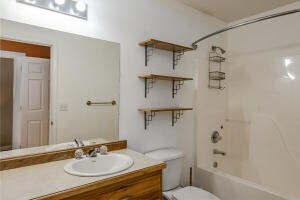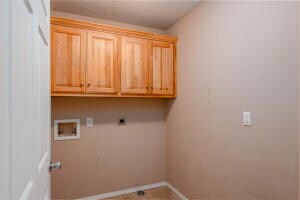
6515 Mindy Ln N Harrison, AR 72601
Estimated Value: $240,000 - $294,000
Highlights
- Deck
- Covered patio or porch
- Central Heating and Cooling System
- Bergman Elementary School Rated A-
- Walk-In Closet
- Garage
About This Home
As of March 2019Just what you are looking for! This three bedroom, three bath home has beautiful hickory cabinets, laminate flooring, large yard, finished basement with a third garage or workshop, large living room, family room, office, and more. Move in ready for new owners!
Home Details
Home Type
- Single Family
Est. Annual Taxes
- $1,313
Year Built
- Built in 2005
Lot Details
- 0.78 Acre Lot
Home Design
- Shingle Roof
- Asphalt Roof
- Vinyl Siding
Interior Spaces
- 1,320 Sq Ft Home
- Blinds
- Finished Basement
- Walk-Out Basement
Kitchen
- Electric Range
- Dishwasher
Bedrooms and Bathrooms
- 3 Bedrooms
- Walk-In Closet
- 3 Full Bathrooms
Parking
- Garage
- Garage Door Opener
Outdoor Features
- Deck
- Covered patio or porch
Utilities
- Central Heating and Cooling System
- Electric Water Heater
- Septic Tank
Community Details
- Creamer Subdivision
Ownership History
Purchase Details
Home Financials for this Owner
Home Financials are based on the most recent Mortgage that was taken out on this home.Purchase Details
Home Financials for this Owner
Home Financials are based on the most recent Mortgage that was taken out on this home.Purchase Details
Home Financials for this Owner
Home Financials are based on the most recent Mortgage that was taken out on this home.Purchase Details
Similar Homes in Harrison, AR
Home Values in the Area
Average Home Value in this Area
Purchase History
| Date | Buyer | Sale Price | Title Company |
|---|---|---|---|
| Lemley William B | $157,500 | Lenders Title Company | |
| Boles Jeremy | $150,000 | Lenders Title Company | |
| Bird Terry A | $128,000 | None Available | |
| Creamer | -- | -- |
Mortgage History
| Date | Status | Borrower | Loan Amount |
|---|---|---|---|
| Open | Lemley William B | $159,090 | |
| Previous Owner | Boles Jeremy | $141,125 | |
| Previous Owner | Boles Jeremy | $147,750 | |
| Previous Owner | Boles Jeremy | $148,824 | |
| Previous Owner | Bird Terry A | $15,000 | |
| Previous Owner | Bird Terry A | $102,400 |
Property History
| Date | Event | Price | Change | Sq Ft Price |
|---|---|---|---|---|
| 03/15/2019 03/15/19 | Sold | $157,500 | -9.9% | $119 / Sq Ft |
| 02/13/2019 02/13/19 | Pending | -- | -- | -- |
| 08/23/2018 08/23/18 | For Sale | $174,900 | -- | $133 / Sq Ft |
Tax History Compared to Growth
Tax History
| Year | Tax Paid | Tax Assessment Tax Assessment Total Assessment is a certain percentage of the fair market value that is determined by local assessors to be the total taxable value of land and additions on the property. | Land | Improvement |
|---|---|---|---|---|
| 2024 | $1,313 | $34,910 | $2,000 | $32,910 |
| 2023 | $1,313 | $34,910 | $2,000 | $32,910 |
| 2022 | $938 | $34,910 | $2,000 | $32,910 |
| 2021 | $925 | $34,910 | $2,000 | $32,910 |
| 2020 | $863 | $32,920 | $2,000 | $30,920 |
| 2019 | $881 | $32,920 | $2,000 | $30,920 |
| 2018 | $906 | $32,920 | $2,000 | $30,920 |
| 2017 | $822 | $32,920 | $2,000 | $30,920 |
| 2016 | $822 | $31,180 | $2,000 | $29,180 |
| 2015 | $1,117 | $29,700 | $2,000 | $27,700 |
| 2014 | $767 | $29,700 | $2,000 | $27,700 |
Agents Affiliated with this Home
-
Jason Canady

Seller's Agent in 2019
Jason Canady
Jerry Jackson Realty
(870) 577-3923
128 Total Sales
-
Larry Case
L
Buyer's Agent in 2019
Larry Case
Harp & Associates Real Estate - Jasper Branch
(870) 577-0992
14 Total Sales
Map
Source: Northwest Arkansas Board of REALTORS®
MLS Number: H138892
APN: 218-00024-000
- 6538 Mandy Ln E
- 6422 Mandy Ln E
- 1095 Sansing Hollow Rd
- 6608 Lynx Ln
- 5917 Arkansas 7
- 873 Zinc Rd
- 893 Zinc Rd
- 0 Zinc Rd
- 1792 Choctaw Ln
- 5068 N Highway 7
- 65 Sansing Hollow Rd
- 4625 Wooded Hills Rd N
- 479 Hawkeye Ln
- TBD Hawkeye
- 287 Hawkeye Ln
- 347 Hawkeye Ln
- 4208 N 7 Hwy N
- 7331 Sugar Rd
- 83 Old Carpenter Ln
- 1401 Coweta Falls Rd E
