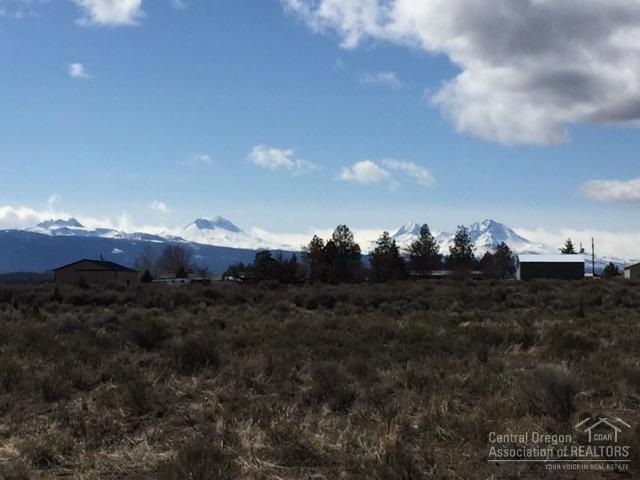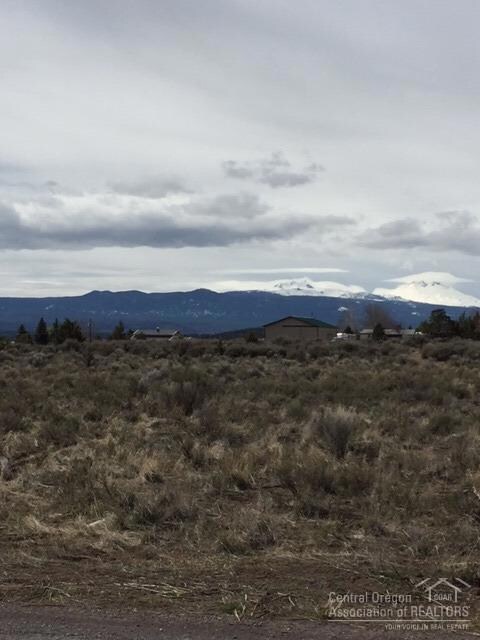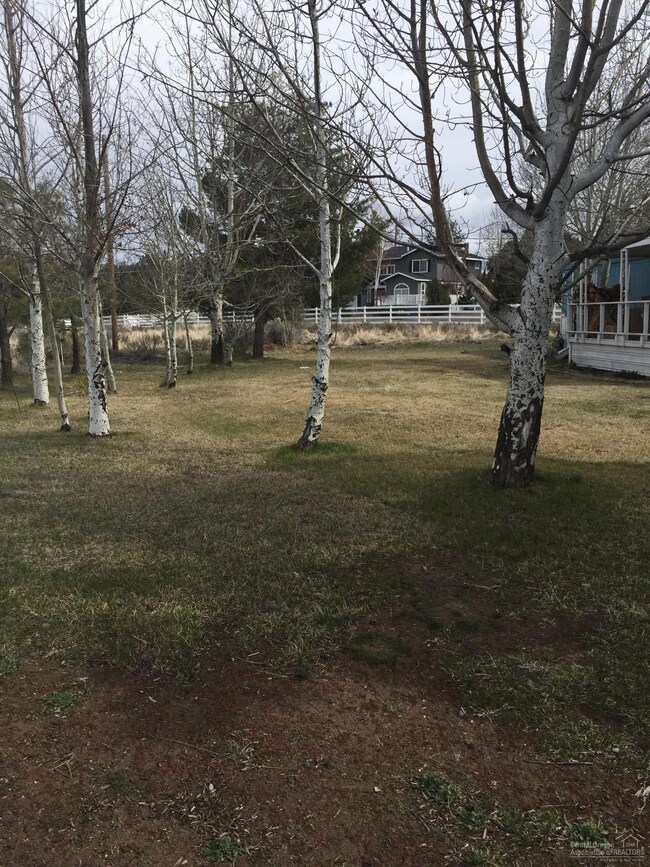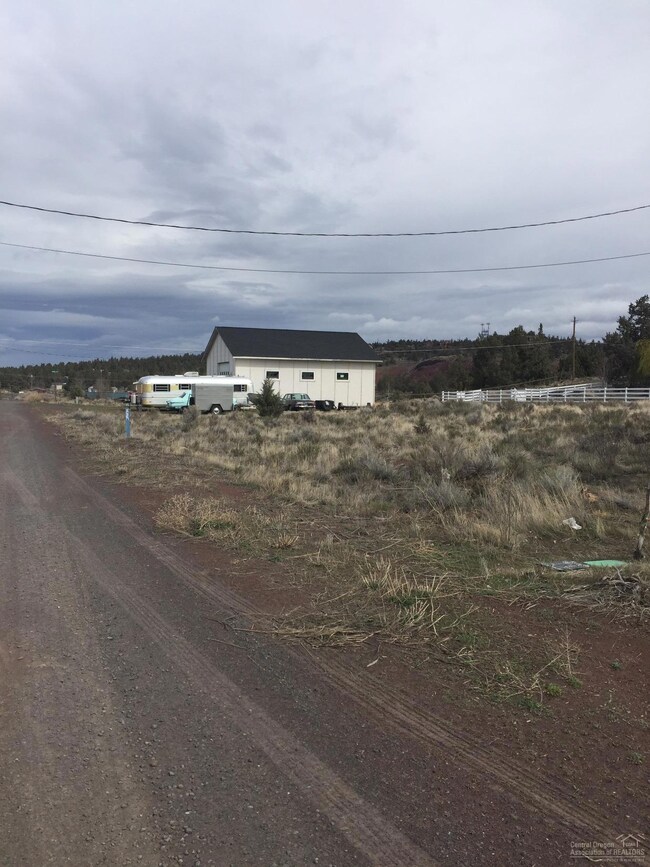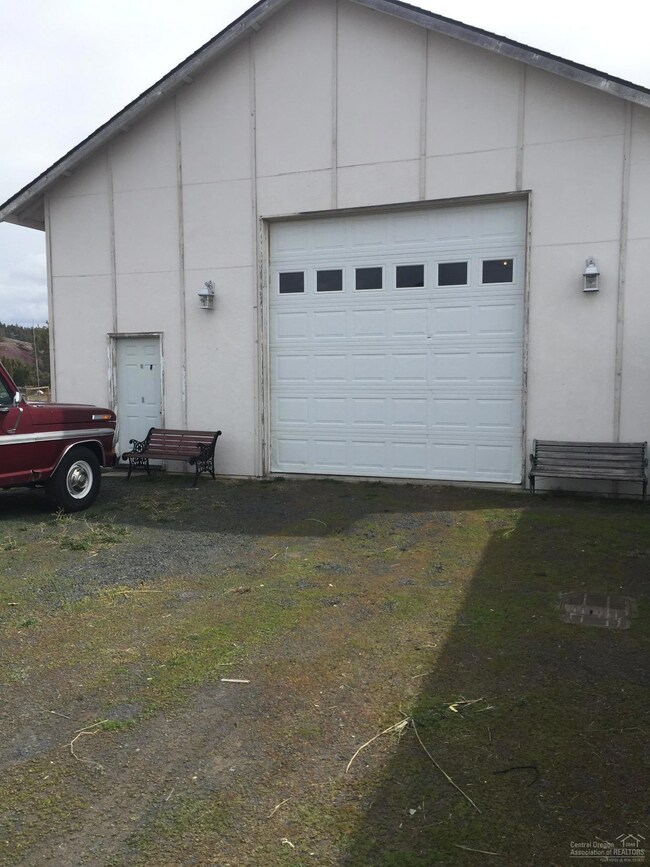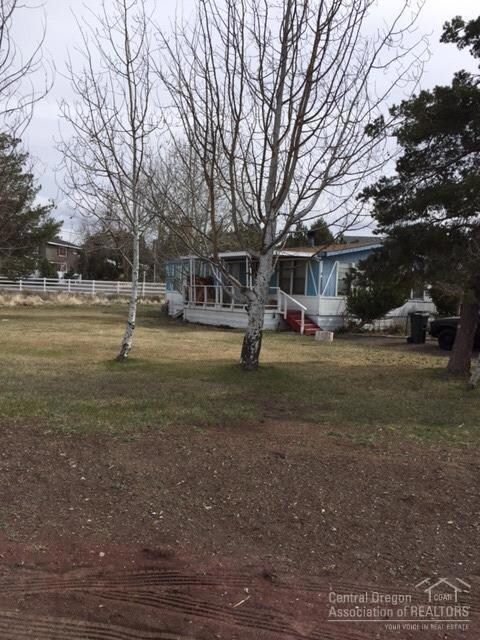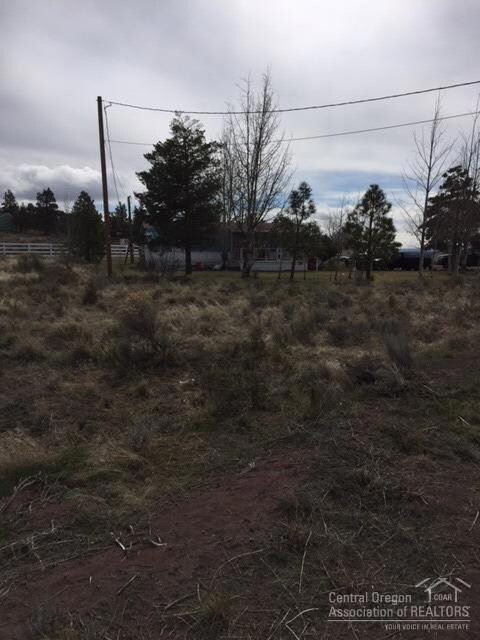
Highlights
- Mountain View
- No HOA
- Living Room
- Ranch Style House
- Separate Outdoor Workshop
- Vinyl Flooring
About This Home
As of May 2017Beautiful property with incredible views in a lovely neighborhood of very nice homes. Build your dream home or bring your new manufactured home. Very nice 32x40 shop. Located between Bend and Redmond.
Last Agent to Sell the Property
Julie Fahlgren
Windermere Realty Trust License #201003191 Listed on: 03/24/2016
Last Buyer's Agent
Shelley Texley
Legacy Investments, Bend OR License #201201107
Property Details
Home Type
- Mobile/Manufactured
Est. Annual Taxes
- $1,277
Year Built
- Built in 1979
Parking
- Workshop in Garage
Home Design
- Manufactured Home With Land
- Ranch Style House
- Composition Roof
- Modular or Manufactured Materials
Interior Spaces
- 960 Sq Ft Home
- Living Room
- Vinyl Flooring
- Mountain Views
Bedrooms and Bathrooms
- 2 Bedrooms
- 2 Full Bathrooms
Schools
- Tumalo Community Elementary School
- Obsidian Middle School
- Ridgeview High School
Utilities
- Heating Available
- Private Water Source
- Septic Tank
Additional Features
- Separate Outdoor Workshop
- 1.12 Acre Lot
Community Details
- No Home Owners Association
- Whispering Pines Subdivision
Listing and Financial Details
- Exclusions: Tenants personal items.
- Legal Lot and Block 1 / 4
Ownership History
Purchase Details
Purchase Details
Home Financials for this Owner
Home Financials are based on the most recent Mortgage that was taken out on this home.Purchase Details
Home Financials for this Owner
Home Financials are based on the most recent Mortgage that was taken out on this home.Purchase Details
Home Financials for this Owner
Home Financials are based on the most recent Mortgage that was taken out on this home.Similar Homes in the area
Home Values in the Area
Average Home Value in this Area
Purchase History
| Date | Type | Sale Price | Title Company |
|---|---|---|---|
| Bargain Sale Deed | -- | -- | |
| Bargain Sale Deed | $230,000 | Deschutes County Title Co | |
| Warranty Deed | $193,280 | Western Title & Escrow | |
| Warranty Deed | $189,000 | Amerititle |
Mortgage History
| Date | Status | Loan Amount | Loan Type |
|---|---|---|---|
| Previous Owner | $154,624 | New Conventional | |
| Previous Owner | $148,000 | Credit Line Revolving |
Property History
| Date | Event | Price | Change | Sq Ft Price |
|---|---|---|---|---|
| 05/24/2017 05/24/17 | Sold | $230,000 | 0.0% | $240 / Sq Ft |
| 05/24/2017 05/24/17 | Pending | -- | -- | -- |
| 05/24/2017 05/24/17 | For Sale | $230,000 | +19.0% | $240 / Sq Ft |
| 06/02/2016 06/02/16 | Sold | $193,280 | -2.9% | $201 / Sq Ft |
| 04/18/2016 04/18/16 | Pending | -- | -- | -- |
| 03/24/2016 03/24/16 | For Sale | $199,000 | -- | $207 / Sq Ft |
Tax History Compared to Growth
Tax History
| Year | Tax Paid | Tax Assessment Tax Assessment Total Assessment is a certain percentage of the fair market value that is determined by local assessors to be the total taxable value of land and additions on the property. | Land | Improvement |
|---|---|---|---|---|
| 2024 | $3,494 | $226,170 | -- | -- |
| 2023 | $1,481 | $98,460 | $0 | $0 |
| 2022 | $1,363 | $92,820 | $0 | $0 |
| 2021 | $1,362 | $100,090 | $0 | $0 |
| 2020 | $1,438 | $100,090 | $0 | $0 |
| 2019 | $1,396 | $97,180 | $0 | $0 |
| 2018 | $1,363 | $94,350 | $0 | $0 |
| 2017 | $1,333 | $91,610 | $0 | $0 |
| 2016 | $1,318 | $88,950 | $0 | $0 |
| 2015 | $1,277 | $86,360 | $0 | $0 |
| 2014 | $1,244 | $83,850 | $0 | $0 |
Agents Affiliated with this Home
-
John Snippen

Seller's Agent in 2017
John Snippen
RE/MAX
(541) 948-9090
139 Total Sales
-
J
Seller's Agent in 2016
Julie Fahlgren
Windermere Realty Trust
-
Kristin Prosser

Seller Co-Listing Agent in 2016
Kristin Prosser
Windermere Realty Trust
(541) 420-4668
122 Total Sales
-
S
Buyer's Agent in 2016
Shelley Texley
Legacy Investments, Bend OR
Map
Source: Oregon Datashare
MLS Number: 201602511
APN: 133203
- 20845 Pony Ave
- 65081 92nd St
- 65050 92nd St
- 65305 94th St
- 65315 85th Place
- 64950 Glacier View Dr
- 0 Tumalo Rd
- 64911 Glacier View Dr
- 64835 Hunnell Rd
- 64769 Saros Ln
- 64859 Half Mile Ln
- 20785 Mira Cir
- 20375 Sturgeon Rd
- 65415 78th St
- 64722 Starwood Dr
- 21170 Limestone Ave
- 64815 N Highway 97
- 65160 Swalley Rd
- 20350 Rock Canyon Rd
- 20324 Rock Canyon Rd
