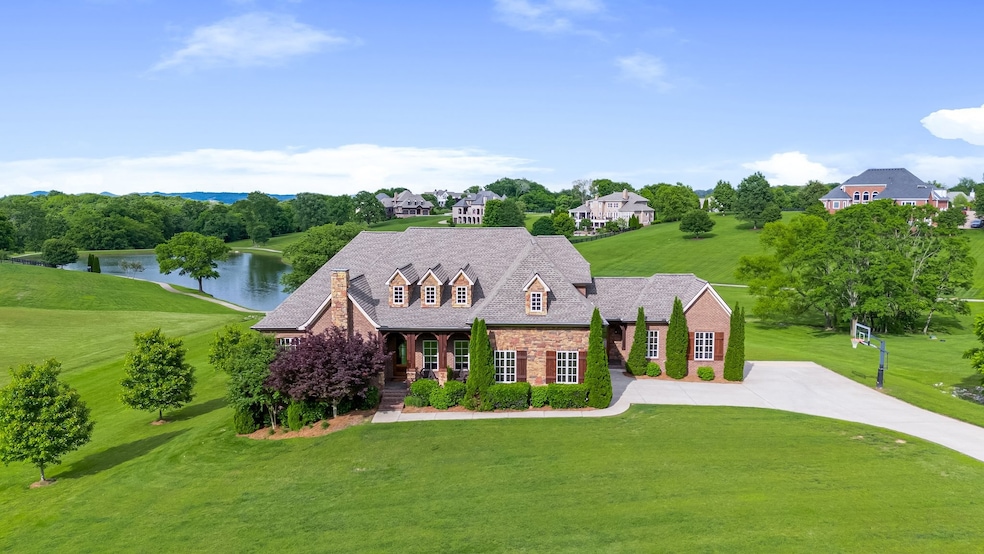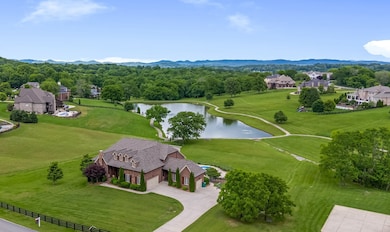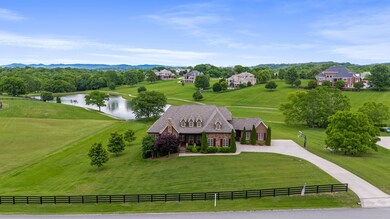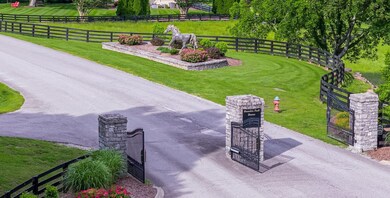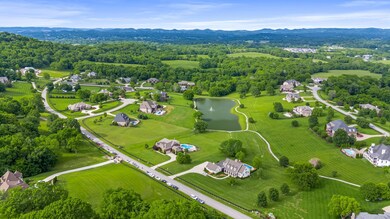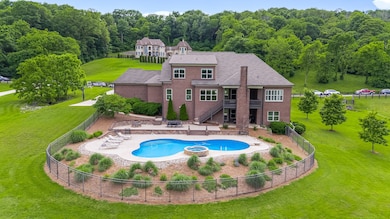
6516 Brandon Park Way Franklin, TN 37064
Estimated payment $15,045/month
Highlights
- In Ground Pool
- Lake View
- Traditional Architecture
- Creekside Elementary School Rated A
- Den with Fireplace
- Separate Formal Living Room
About This Home
Don't miss this rare opportunity to own your own slice of paradise in the exclusive, gated, Brandon Park Downs equestrian community! This freshly painted retreat exudes serenity and elegance, sitting on over 2 acres with stunning water views. The open-concept layout boasts vaulted and coffered ceilings, creating an airy, light-filled atmosphere throughout. Whether you're working by the fireplace in the expansive office or preparing gourmet meals in the chef-inspired kitchen to entertain loved ones, this home’s tranquil ambiance is the perfect backdrop for any occasion. Step outside to discover outdoor living at its finest, with a pool and hot tub that overlook the water, offering an ideal setting for relaxation or socializing. Enjoy cozy evenings on the covered deck, complete with a fireplace, as you take in the peaceful surroundings. The main level features a spacious owner’s suite with a luxurious soaking tub, dual closets, and double vanities, creating a private oasis. A generously-sized guest suite with its own full bath ensures privacy and comfort for visitors. The seamless flow from the kitchen to the living and dining areas makes entertaining effortless, while a formal dining room adds an elegant touch for special occasions. Upstairs, you’ll find two spacious en-suite bedrooms and a large bonus room, perfect for a recording studio, family game nights, or additional living space. The walk-out lower level is a true entertainment hub, featuring a wet bar, a dedicated gym area, a theater room for movie nights, and a versatile bonus room for games or relaxation, plus approximately 400 sq ft of walk-in storage. Bring your horses! Brandon Park Downs enhances the property with equestrian amenities, including a horse barn and pasture, as well as access to the community barn for special events. Seller has an accepted offer with a home sale contingency and kick-out clause. Please continue to show and bring your offers.
Listing Agent
Keller Williams Realty Nashville/Franklin Brokerage Phone: 6152366526 License #339603 Listed on: 04/15/2025

Home Details
Home Type
- Single Family
Est. Annual Taxes
- $5,801
Year Built
- Built in 2014
Lot Details
- 2.02 Acre Lot
HOA Fees
- $83 Monthly HOA Fees
Parking
- 3 Car Garage
Home Design
- Traditional Architecture
- Brick Exterior Construction
- Shingle Roof
Interior Spaces
- Property has 3 Levels
- Separate Formal Living Room
- Den with Fireplace
- 3 Fireplaces
- Lake Views
- Finished Basement
Kitchen
- Double Oven
- Microwave
- Dishwasher
- Disposal
Flooring
- Carpet
- Tile
Bedrooms and Bathrooms
- 4 Bedrooms | 2 Main Level Bedrooms
- Walk-In Closet
Outdoor Features
- In Ground Pool
- Patio
- Porch
Schools
- Creekside Elementary School
- Fred J Page Middle School
- Fred J Page High School
Utilities
- Cooling Available
- Two Heating Systems
- Central Heating
- Heating System Uses Propane
- Septic Tank
Community Details
- Brandon Park Downs Subdivision
Listing and Financial Details
- Assessor Parcel Number 094134 00117 00013134
Map
Home Values in the Area
Average Home Value in this Area
Tax History
| Year | Tax Paid | Tax Assessment Tax Assessment Total Assessment is a certain percentage of the fair market value that is determined by local assessors to be the total taxable value of land and additions on the property. | Land | Improvement |
|---|---|---|---|---|
| 2024 | $5,801 | $308,575 | $83,175 | $225,400 |
| 2023 | $5,801 | $308,575 | $83,175 | $225,400 |
| 2022 | $5,801 | $308,575 | $83,175 | $225,400 |
| 2021 | $5,801 | $308,575 | $83,175 | $225,400 |
| 2020 | $5,814 | $261,875 | $55,450 | $206,425 |
| 2019 | $5,814 | $261,875 | $55,450 | $206,425 |
| 2018 | $5,465 | $254,175 | $55,450 | $198,725 |
| 2017 | $5,465 | $254,175 | $55,450 | $198,725 |
| 2016 | $0 | $254,175 | $55,450 | $198,725 |
| 2015 | -- | $222,825 | $36,825 | $186,000 |
| 2014 | -- | $222,825 | $36,825 | $186,000 |
Property History
| Date | Event | Price | Change | Sq Ft Price |
|---|---|---|---|---|
| 06/11/2025 06/11/25 | Price Changed | $2,599,000 | -1.0% | $429 / Sq Ft |
| 05/16/2025 05/16/25 | Price Changed | $2,625,000 | -1.9% | $434 / Sq Ft |
| 04/15/2025 04/15/25 | For Sale | $2,675,000 | +234.4% | $442 / Sq Ft |
| 04/14/2016 04/14/16 | Off Market | $799,900 | -- | -- |
| 03/09/2016 03/09/16 | For Sale | $85,000 | -89.4% | $20 / Sq Ft |
| 10/22/2014 10/22/14 | Sold | $799,900 | -- | $186 / Sq Ft |
Purchase History
| Date | Type | Sale Price | Title Company |
|---|---|---|---|
| Interfamily Deed Transfer | -- | None Available | |
| Interfamily Deed Transfer | -- | None Available | |
| Warranty Deed | $200,000 | None Available | |
| Interfamily Deed Transfer | -- | None Available | |
| Warranty Deed | $259,900 | None Available | |
| Warranty Deed | $199,500 | Buyers Title & Escrow Llc |
Mortgage History
| Date | Status | Loan Amount | Loan Type |
|---|---|---|---|
| Open | $1,000,000 | Credit Line Revolving | |
| Closed | $300,000 | Credit Line Revolving | |
| Previous Owner | $179,550 | Purchase Money Mortgage |
Similar Homes in Franklin, TN
Source: Realtracs
MLS Number: 2818251
APN: 134-001.17
- 4540 Peytonsville Rd
- 4535 Peytonsville Rd
- 4439 Ivan Creek Dr
- 6144 Saint Marlo Dr
- 4620 Nadine Ln
- 4481 Dyke Bennett Rd
- 4447 Ivan Creek Dr
- 4419 Bagsby Ln
- 5007 Buds Farm Ln
- 4501 Peytonsville Rd
- 4534 Long Ln
- 5000 Brooklands Ln
- 0 Pratt Ln
- 3013 Portland Ct
- 4202 Peytonsville-Trinity Rd
- 4316 Peytonsville-Trinity Rd
- 4358 Peytonsville-Trinity Rd
- 7101 Bonterra Dr
- 6551 Kelleys Place
- 101 Whiteside Ct
