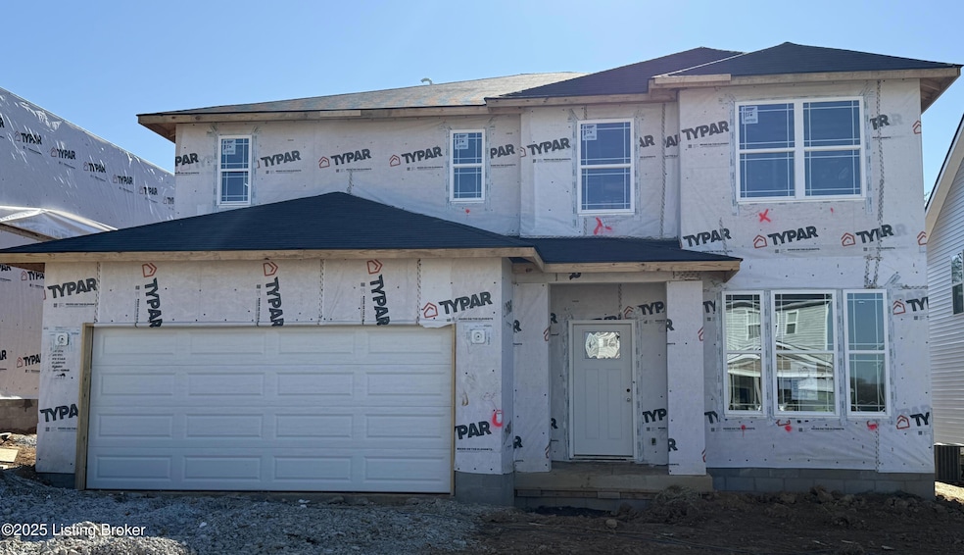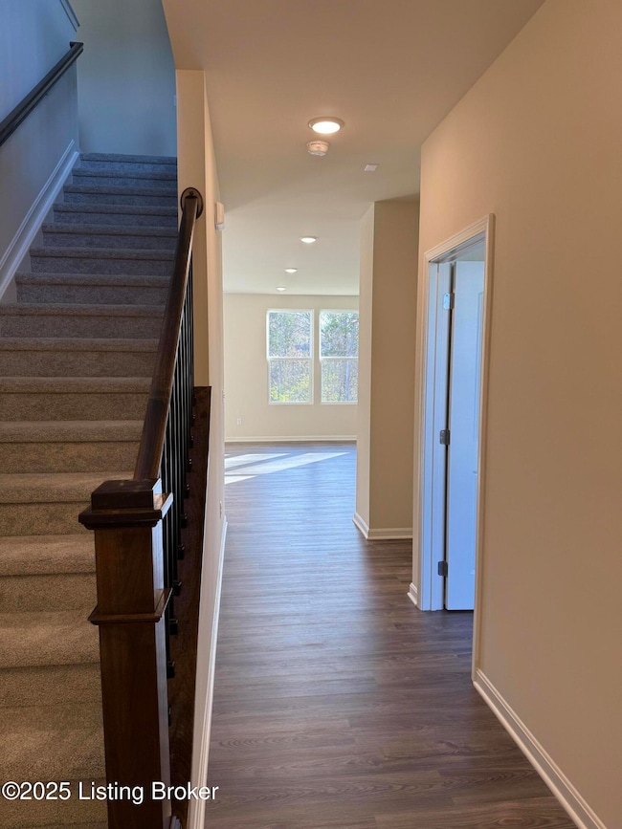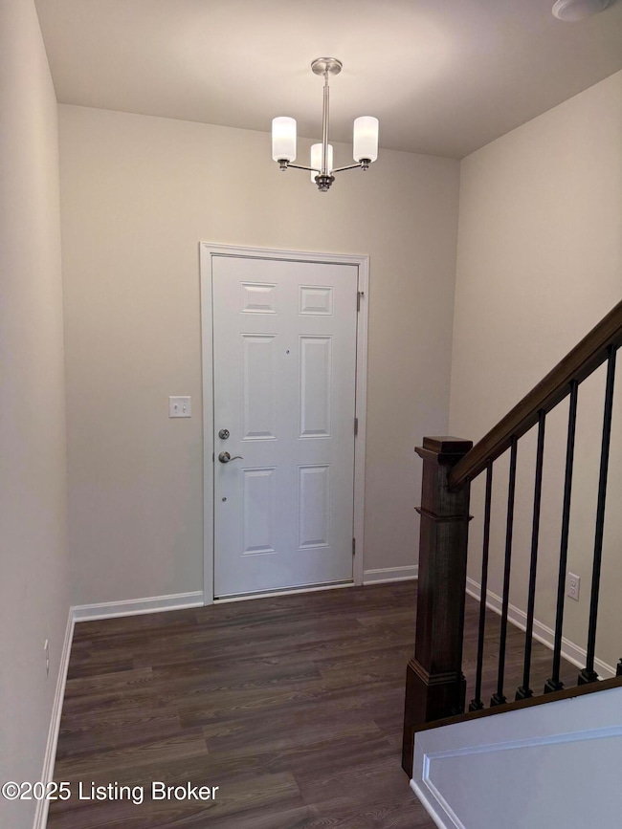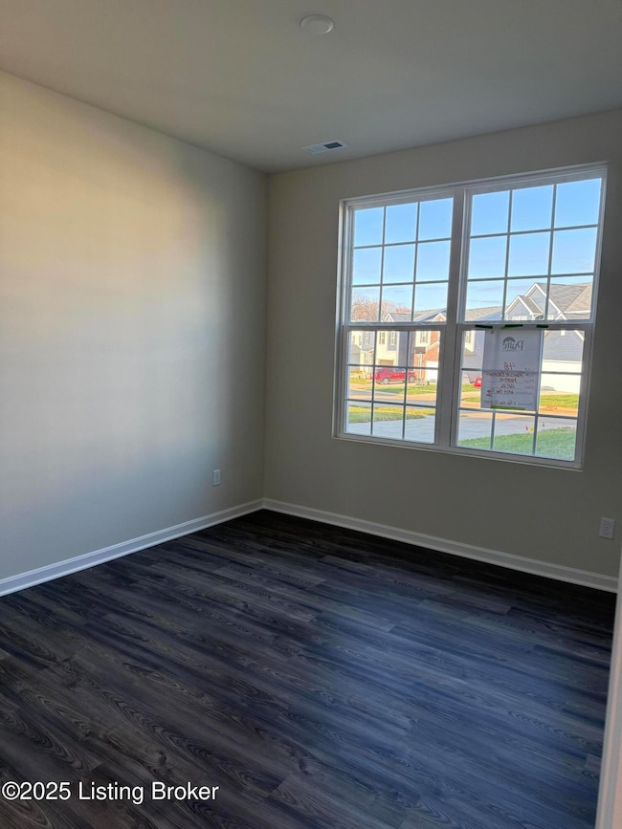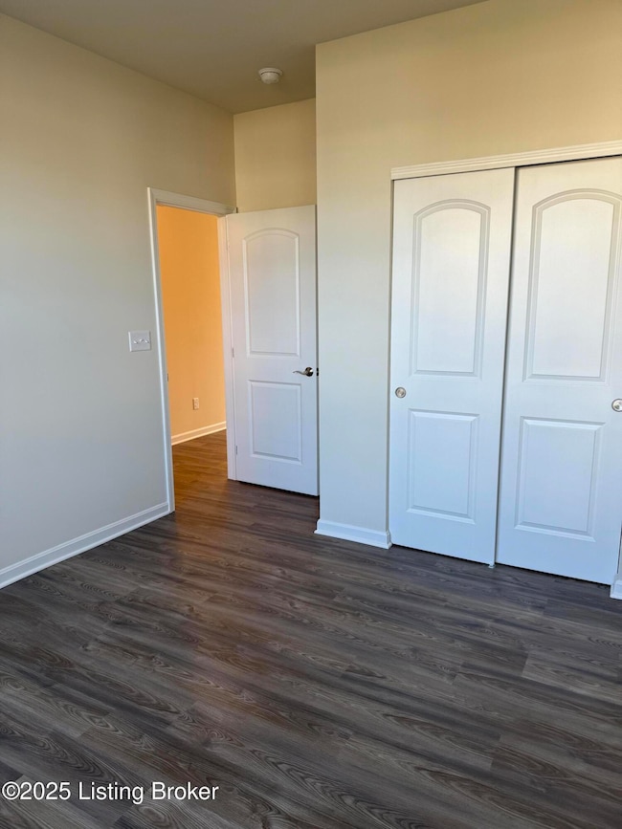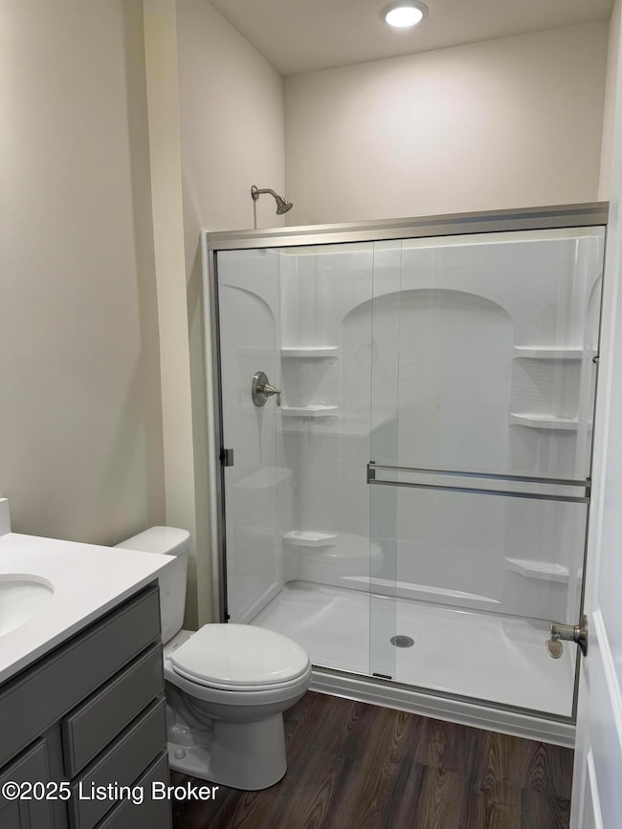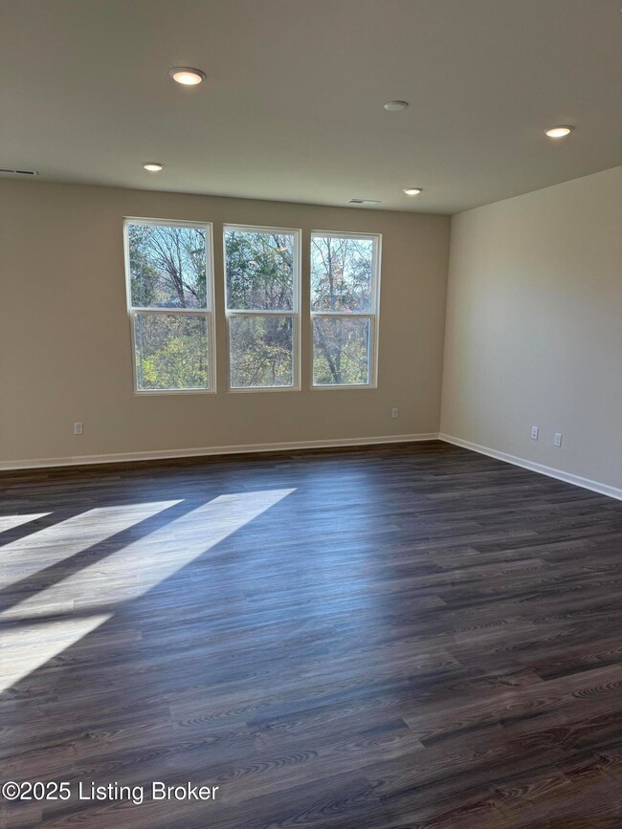6516 Fair Ridge Ln Louisville, KY 40291
Highview NeighborhoodEstimated payment $2,732/month
Highlights
- Traditional Architecture
- 2 Car Attached Garage
- Laundry Room
- Mud Room
- Patio
- Forced Air Heating and Cooling System
About This Home
Stunning new construction filled with premier upgrades and an open, light-filled floor plan. Enjoy a first-floor bedroom with full bath, dedicated office, mudroom, 9' ceilings. Fall in love with the beautiful kitchen featuring a massive Island, large pantry, quartz countertops, and 42'' cabinets. The Second-floor loft adds versatility, plus three spacious bedrooms all feature walk-in closets, and you will enjoy the convenience of the 2nd floor laundry room. The luxurious primary suite includes a large sitting area and an oversized walk-in closet. With abundant storage throughout, a deep homesite, attached 2-car garage, and smart-home features including Google Nest doorbell and thermostat, this home truly has it all.
Home Details
Home Type
- Single Family
Year Built
- 2026
Parking
- 2 Car Attached Garage
- Driveway
Home Design
- Traditional Architecture
- Poured Concrete
- Shingle Roof
- Stone Siding
- Vinyl Siding
Interior Spaces
- 2,605 Sq Ft Home
- 2-Story Property
- Mud Room
- Laundry Room
Bedrooms and Bathrooms
- 4 Bedrooms
- 3 Full Bathrooms
Outdoor Features
- Patio
Utilities
- Forced Air Heating and Cooling System
- Heating System Uses Natural Gas
Community Details
- Property has a Home Owners Association
- The Trails At Belmond Subdivision
Listing and Financial Details
- Tax Lot 47
Map
Home Values in the Area
Average Home Value in this Area
Property History
| Date | Event | Price | List to Sale | Price per Sq Ft |
|---|---|---|---|---|
| 11/19/2025 11/19/25 | For Sale | $435,630 | -- | $167 / Sq Ft |
Source: Metro Search, Inc.
MLS Number: 1703688
- 7912 Edsel Ln
- 8016 Edsel Ln
- 7507 Fair Ln
- 7505 Fair Ln
- 6514 Fair Ridge Ln
- 5901 S Watterson Trail
- 7911 Waterfern Way
- 6305 Labor Ln
- 6414 Tradesmill Dr
- 6614 Hollow Tree Rd
- 5609 Braulio Ct
- 7400 Stone Bluff Ct
- 6312 Big Ben Dr
- 7410 Switch Bark Rd
- 7814 Fern Gardens Way Unit 20
- 5812 Lake Erie Dr
- 7311 Cross Creek Blvd
- 8308 Lake Superior Dr
- 4815 Hames Trace Unit 37
- 7605 Pauls View Place
- 5902 Stone Bluff Rd
- 7402 Stone Bluff Ct
- 7907 Canonero Way Unit A
- 6000 Big Ben Dr
- 6003 Jodanielle Place
- 5312 Poindexter Dr
- 7715 Oakfields Pointe Rd
- 8901 Fairground Rd Unit 507-303
- 5204 Roman Dr Unit Duplicate of 1
- 5204 Roman Dr Unit 2
- 5204 Roman Dr Unit FC
- 7042 Shanty Creek Dr
- 7127 Black Mountain Dr
- 7035 Royal Links Dr Unit 129
- 7400 Snow Bend Ave
- 7031 Osprey Ridge Dr
- 6405 Overton Rd
- 7701 Hogans Run
- 9500 Bayberry Green Ln Unit 1701
- 5817 Bannon Crossings Dr
