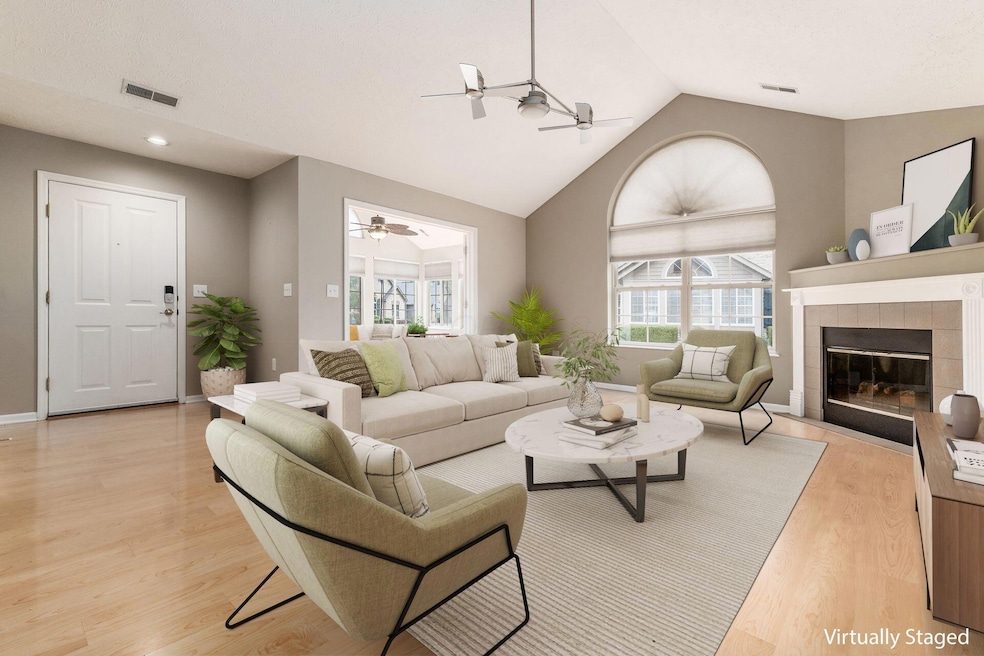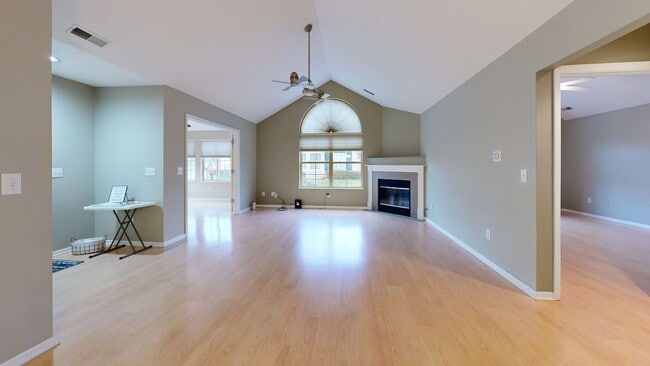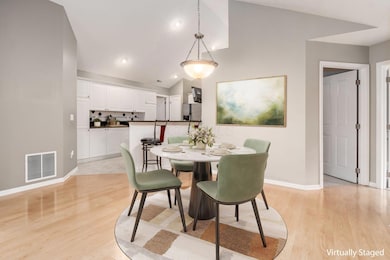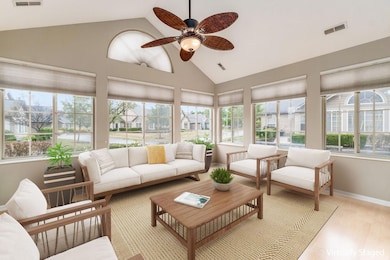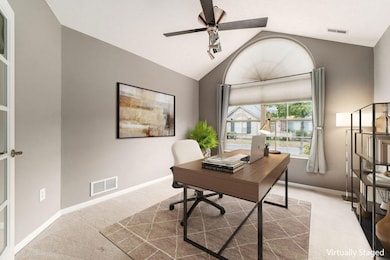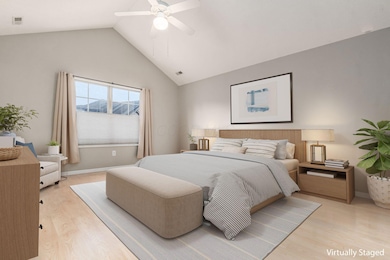
6516 Lakeview Cir Unit 6516 Canal Winchester, OH 43110
Estimated payment $2,644/month
Highlights
- Very Popular Property
- Ranch Style House
- Heated Sun or Florida Room
- Clubhouse
- Wood Flooring
- Great Room
About This Home
Welcome home to one of the most peaceful spots in The Villas at Charleston Lake — a very quiet, tucked-away community with walking paths, a clubhouse, fitness center, and a heated pool. This bright and open 2-bedroom, 2-bath ranch condo feels airy and inviting with vaulted ceilings, a cozy gas-log fireplace, and plenty of natural light.
You'll love the kitchen with granite countertops, custom backsplash, stainless steel appliances, and upgraded cabinetry that offers extra storage space. There's also a den/home office with French doors — perfect for working from home — and a heated four-season room where you can enjoy your morning coffee year-round.
The owner's suite gives you a true retreat with a walk-in closet, double sinks, and marble countertops in the bath. A first-floor laundry, pull-down attic storage, and attached two-car garage make life easy.
This home's location is just as appealing as its interior. You're minutes from everyday conveniences like grocery stores, shopping centers, medical offices, and dining options. Quick access to major freeways, including US-33 and I-270, makes commuting to downtown Columbus or surrounding areas a breeze — perfect for busy schedules or frequent travelers.
With all exterior maintenance, lawn care, snow removal, water, and trash service covered by the association fee, you get the benefits of homeownership without the hassle. This home is the perfect blend of comfort, style, and quiet community living — with shopping, healthcare, and easy freeway access right at your fingertips. This home is ready for you to move in and enjoy!
Property Details
Home Type
- Condominium
Est. Annual Taxes
- $5,994
Year Built
- Built in 2005
Lot Details
- Two or More Common Walls
- Irrigation
HOA Fees
- $322 Monthly HOA Fees
Parking
- 2 Car Attached Garage
- Off-Street Parking: 4
Home Design
- Ranch Style House
- Slab Foundation
- Wood Siding
- Stone Exterior Construction
Interior Spaces
- 1,710 Sq Ft Home
- Gas Log Fireplace
- Great Room
- Heated Sun or Florida Room
- Laundry on main level
Kitchen
- Microwave
- Dishwasher
Flooring
- Wood
- Carpet
Bedrooms and Bathrooms
- 2 Main Level Bedrooms
- 2 Full Bathrooms
- Garden Bath
Outdoor Features
- Patio
Utilities
- Forced Air Heating and Cooling System
- Heating System Uses Gas
- Gas Water Heater
Listing and Financial Details
- Home warranty included in the sale of the property
- Assessor Parcel Number 184-003065
Community Details
Overview
- Association fees include lawn care, sewer, trash, water, snow removal
- Association Phone (614) 766-6500
- Assoc. Prop. Mgmt. HOA
- On-Site Maintenance
Amenities
- Clubhouse
- Recreation Room
Recreation
- Snow Removal
Matterport 3D Tour
Floorplan
Map
Home Values in the Area
Average Home Value in this Area
Tax History
| Year | Tax Paid | Tax Assessment Tax Assessment Total Assessment is a certain percentage of the fair market value that is determined by local assessors to be the total taxable value of land and additions on the property. | Land | Improvement |
|---|---|---|---|---|
| 2024 | $5,994 | $107,520 | $21,000 | $86,520 |
| 2023 | $5,959 | $107,520 | $21,000 | $86,520 |
| 2022 | $5,112 | $77,770 | $10,920 | $66,850 |
| 2021 | $5,166 | $77,770 | $10,920 | $66,850 |
| 2020 | $5,153 | $77,770 | $10,920 | $66,850 |
| 2019 | $4,642 | $59,820 | $8,400 | $51,420 |
| 2018 | $4,644 | $59,820 | $8,400 | $51,420 |
| 2017 | $4,557 | $59,820 | $8,400 | $51,420 |
| 2016 | $4,727 | $57,440 | $8,890 | $48,550 |
| 2015 | $4,740 | $57,440 | $8,890 | $48,550 |
| 2014 | $4,436 | $57,440 | $8,890 | $48,550 |
| 2013 | $2,307 | $60,445 | $9,345 | $51,100 |
Property History
| Date | Event | Price | List to Sale | Price per Sq Ft | Prior Sale |
|---|---|---|---|---|---|
| 11/14/2025 11/14/25 | Price Changed | $345,000 | -1.4% | $202 / Sq Ft | |
| 09/25/2025 09/25/25 | For Sale | $350,000 | +86.2% | $205 / Sq Ft | |
| 03/31/2016 03/31/16 | Sold | $188,000 | -3.0% | $110 / Sq Ft | View Prior Sale |
| 03/01/2016 03/01/16 | Pending | -- | -- | -- | |
| 02/19/2016 02/19/16 | For Sale | $193,900 | -- | $113 / Sq Ft |
Purchase History
| Date | Type | Sale Price | Title Company |
|---|---|---|---|
| Warranty Deed | $188,000 | None Available | |
| Interfamily Deed Transfer | -- | Attorney | |
| Interfamily Deed Transfer | -- | Attorney | |
| Warranty Deed | $200,000 | Esquire Tit |
Mortgage History
| Date | Status | Loan Amount | Loan Type |
|---|---|---|---|
| Previous Owner | $147,200 | New Conventional | |
| Previous Owner | $147,640 | Purchase Money Mortgage |
About the Listing Agent

As the leader of the Sam Cooper Team, I’ve had the privilege of helping families buy and sell homes in Central Ohio for years. In 2023 and 2024, my team was honored to be the #1 selling real estate team with Howard Hanna Real Estate Services in Central Ohio. We were also ranked #1 for most homes sold in all of Central Ohio from 2017 to 2022, and since 2017, the Sam Cooper Team has sold more homes than any other realtor or team in the area, regardless of company.
Real estate is more than
Sam's Other Listings
Source: Columbus and Central Ohio Regional MLS
MLS Number: 225036359
APN: 184-003065
- 6641 Steen St
- 359 W Waterloo St
- 6668 Cherry Bend
- 0 Chesterville Dr Unit 225032463
- 338 Chesterville Dr
- 560 Winchester Pike
- 6910 Canal St
- 7412 Connor Ct
- 0 Groveport Rd
- 6558 Hemmingford Dr
- 6575 Turning Stone Loop
- 6687 Eagle Ridge Ln Unit C
- 6723 Alex Dr
- 6727 Braeswick Ct
- 141 W Waterloo St
- 6470 Fox Hill Dr
- 185 Groveport Pike Unit 11A
- 180 Woodsview Dr
- 6754 Kristins Cove Ln
- 5830 Canal Bridge Dr
- 6655 Kodiak Dr
- 7037 Crescent Boat Ln
- 6693 Jennyann Way
- 5691 Levi Kramer Blvd
- 6340 Saddler Way
- 202 Kramer Mills Dr
- 204 Kramer Mills Dr
- 203 Kramer Mills Dr
- 207 Kramer Mills Dr
- 206 Kramer Mills Dr
- 205 Kramer Mills Dr
- 6185 Dietz Dr
- 5512 Meadow Passage Dr
- 5393 Blanchard Dr
- 5389 Blanchard Dr
- 6755 Brandon Village Way
- 5321 Miramar Dr
- 6328 Marengo St
- 5303 Amalfi Dr
- 7474 Canal Highlands Blvd
