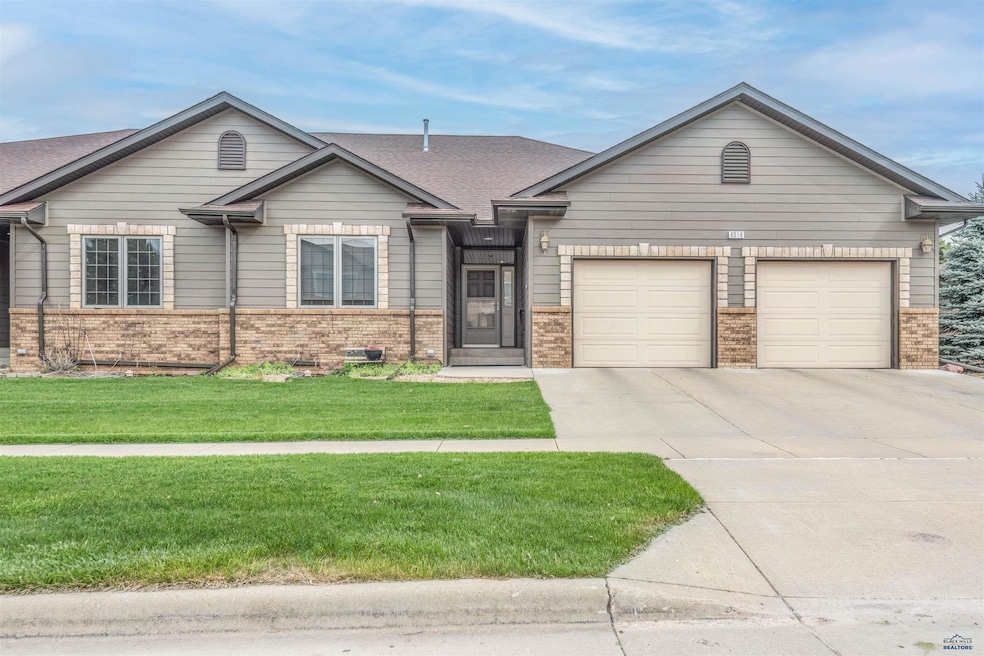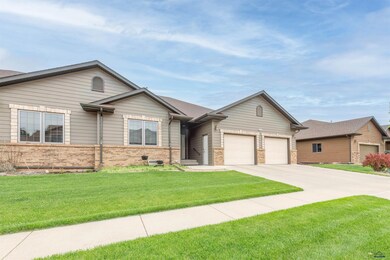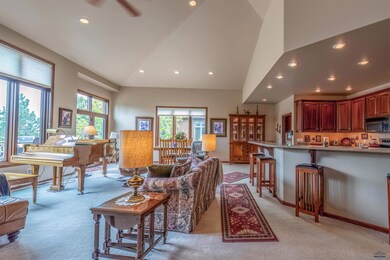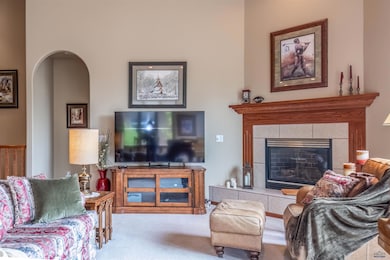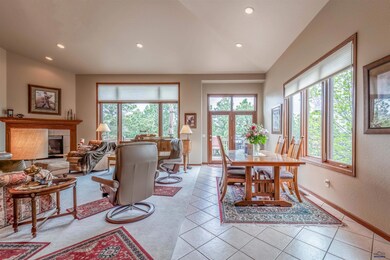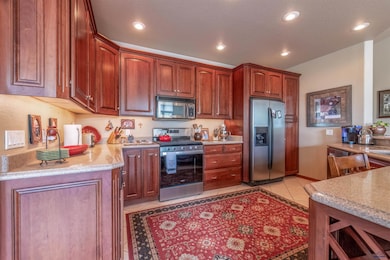
6516 Muirfield Dr Rapid City, SD 57702
Estimated payment $3,889/month
Highlights
- Golf Course View
- Vaulted Ceiling
- 2 Fireplaces
- Deck
- Ranch Style House
- 2 Car Attached Garage
About This Home
This impeccably maintained townhome located in Red Rock estates/ Red Rock golf course offers elegance, comfort, and space throughout. With 4 spacious bedrooms, 3 full bathrooms, and over-the-top charm, this home truly shines from top to bottom. Step into the expansive living room, where vaulted ceilings, a cozy gas fireplace, and oversized windows create a bright and inviting atmosphere. The kitchen features rich cherry cabinetry, ample storage, tile flooring and quartz countertops. The main-floor master suite, complete with a deep soaking tub, walk-in shower, and an enormous walk-in closet. Enjoy the convenience of main-floor laundry. The lower level boasts a large family room with a gas fireplace, two additional bedrooms, and space to relax or entertain. Step outside onto the large maintenance-free deck or patio, surrounded by mature trees offering natural beauty and privacy. Lots of storage! New Siding! Off of hole 17! HOA covers outside maintenance, lawn care + water, and snow removal.This home is truly immaculate, don’t miss your chance to make it yours!
Townhouse Details
Home Type
- Townhome
Est. Annual Taxes
- $2,024
Year Built
- Built in 2003
Lot Details
- 7,405 Sq Ft Lot
- Sprinkler System
HOA Fees
- $125 Monthly HOA Fees
Property Views
- Golf Course
- Trees
- Neighborhood
Home Design
- Ranch Style House
- Composition Roof
- Hardboard
Interior Spaces
- 3,372 Sq Ft Home
- Vaulted Ceiling
- Ceiling Fan
- 2 Fireplaces
- Gas Fireplace
- Window Treatments
- Walk-Out Basement
Kitchen
- Gas Oven or Range
- <<microwave>>
- Dishwasher
- Disposal
Flooring
- Carpet
- Tile
Bedrooms and Bathrooms
- 4 Bedrooms
- En-Suite Bathroom
- Walk-In Closet
- Dressing Area
- 3 Full Bathrooms
- <<tubWithShowerToken>>
- Shower Only
Laundry
- Laundry on main level
- Dryer
- Washer
Parking
- 2 Car Attached Garage
- Garage Door Opener
Outdoor Features
- Deck
- Patio
Utilities
- Forced Air Heating and Cooling System
- Water Softener is Owned
Community Details
Overview
- Association fees include lawn maintenance, snow removal
- Red Rock Estate Subdivision
Security
- Building Fire Alarm
Map
Home Values in the Area
Average Home Value in this Area
Tax History
| Year | Tax Paid | Tax Assessment Tax Assessment Total Assessment is a certain percentage of the fair market value that is determined by local assessors to be the total taxable value of land and additions on the property. | Land | Improvement |
|---|---|---|---|---|
| 2024 | $6,810 | $612,400 | $70,000 | $542,400 |
| 2023 | $6,803 | $600,000 | $70,000 | $530,000 |
| 2022 | $6,296 | $512,900 | $70,000 | $442,900 |
| 2021 | $5,927 | $435,600 | $60,300 | $375,300 |
| 2020 | $6,183 | $441,900 | $60,300 | $381,600 |
| 2019 | $5,862 | $416,000 | $60,300 | $355,700 |
| 2018 | $5,623 | $399,600 | $60,300 | $339,300 |
| 2017 | $5,470 | $407,900 | $60,300 | $347,600 |
| 2016 | $5,460 | $378,300 | $60,300 | $318,000 |
| 2015 | $5,460 | $368,500 | $60,300 | $308,200 |
| 2014 | $5,023 | $333,600 | $60,300 | $273,300 |
Property History
| Date | Event | Price | Change | Sq Ft Price |
|---|---|---|---|---|
| 05/20/2025 05/20/25 | For Sale | $649,000 | -- | $192 / Sq Ft |
Similar Homes in Rapid City, SD
Source: Black Hills Association of REALTORS®
MLS Number: 173858
APN: 0056208
- 6533 Muirfield Dr
- 7392 Muirfield Dr
- 5114 Lundin Ct
- 6901 Ainsdale Ct
- 4654 Wickham Ct
- 6627 Kennemer Dr
- 4638 Wickham Ct
- 6717 Kennemer Dr
- 4646 Wickham Ct
- 7001 Melbourne Ct
- 7009 Melbourne Ct
- 4619 Wickham Ct
- 4651 Wickham Ct
- 4643 Wickham Ct
- 4635 Wickham Ct
- 4627 Wickham Ct
- 4611 Wickham Ct
- 4603 Wickham Ct
- 6031 Cloud Peak Dr
- 4991 Raven Cir
- 7175 Dunsmore Rd
- 2710 Wilkie Dr
- 2038 Promise Rd
- 2015 Hope Ct
- 2620 Holiday Ln
- 1900 Fox Rd
- 1719 Moon Meadows Dr
- 1410 Catron Blvd
- 3741 Canyon Lake Dr
- 230 Stumer Rd
- 4815 5th St
- 3638 5th St
- Lot 7 E Stumer Rd
- 4224 W Chicago St
- 3.1A 5th St
- Lot 7 5th St
- 614 Sheridan Lake Rd
- 318 Saint Onge St Unit 2
- 4404 Candlewood Place
- 5053 Shelby Ave
