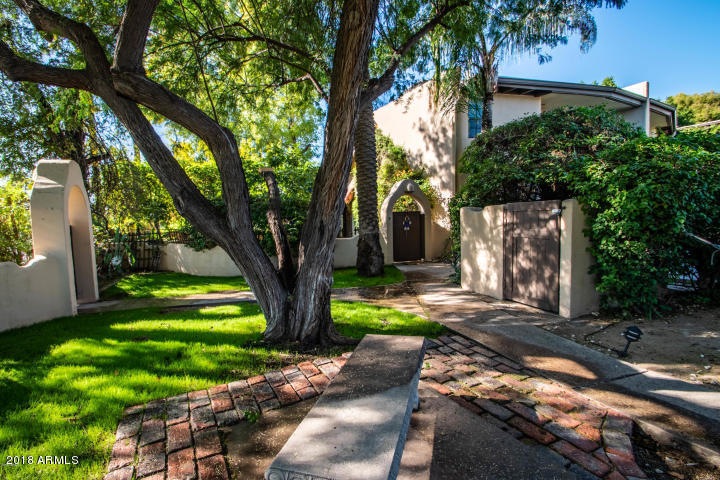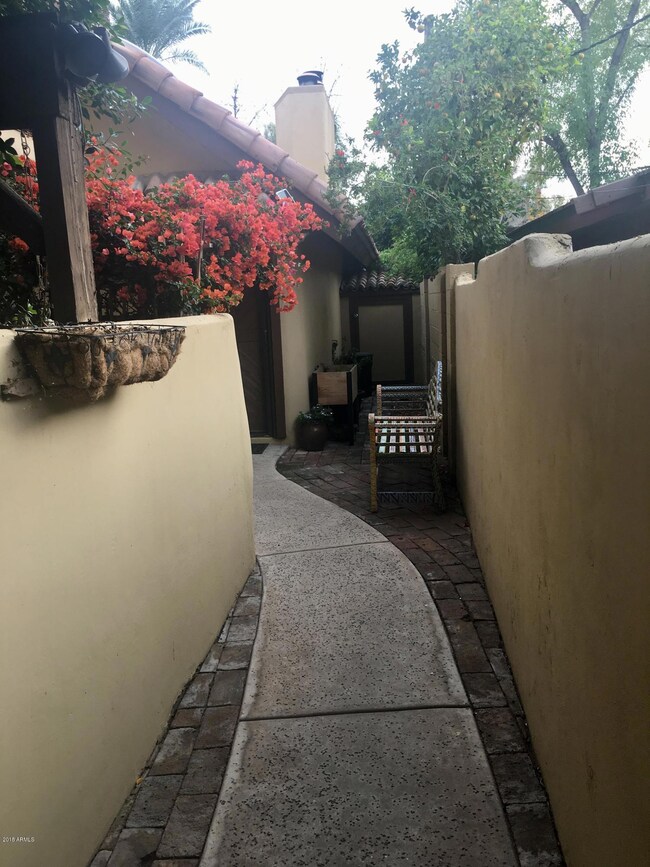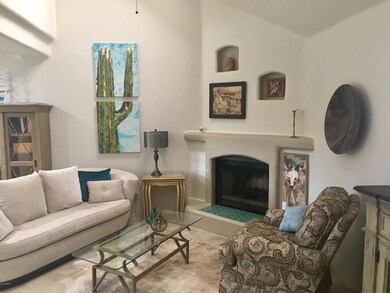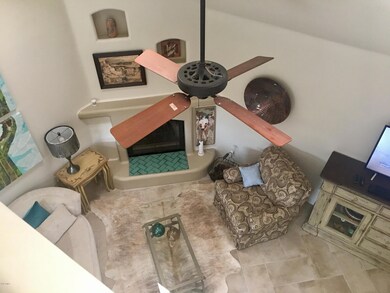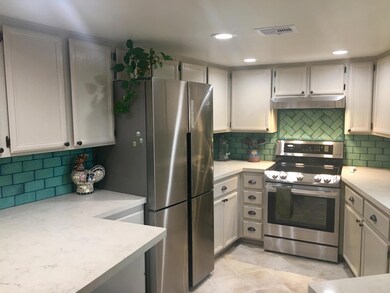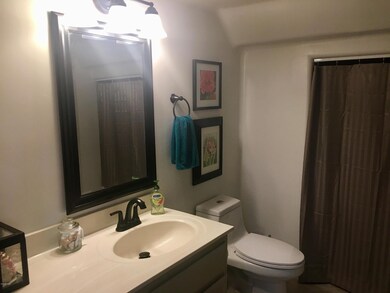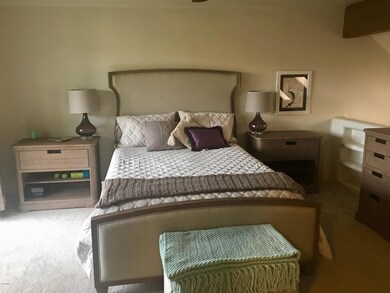
6516 N 14th St Unit 2 Phoenix, AZ 85014
Camelback East Village NeighborhoodHighlights
- Mountain View
- Vaulted Ceiling
- Private Yard
- Madison Richard Simis School Rated A-
- Santa Barbara Architecture
- Heated Community Pool
About This Home
As of January 2019Welcome Home to this Gorgeous and fully remodeled townhome, in a superb location* Updates include: New Tile Flooring downstairs* New DUAL PANE Windows and Sliding Glass doors thruout* Kitchen has beautiful Quartz countertops* Emerald Green Tile Backsplash NEW STAINLESS APPLIANCES* Newly Remodeled Bathrooms, One up and one down* Adobe painted walls and carpeting upstairs* Skylights brighten the living room,*Corner fireplace for those cozy evenings* large kitchen for entertaining* plus a wrap-around patio/walkway creating privacy, * private entrance to community pool for a refreshing dip. Close to 51, Starbucks, Restaurants, and more!
Last Agent to Sell the Property
HomeSmart License #SA028296000 Listed on: 12/16/2018

Townhouse Details
Home Type
- Townhome
Est. Annual Taxes
- $1,040
Year Built
- Built in 1984
Lot Details
- 608 Sq Ft Lot
- 1 Common Wall
- Wrought Iron Fence
- Block Wall Fence
- Private Yard
- Grass Covered Lot
Home Design
- Santa Barbara Architecture
- Wood Frame Construction
- Tile Roof
- Built-Up Roof
- Stucco
Interior Spaces
- 1,068 Sq Ft Home
- 2-Story Property
- Vaulted Ceiling
- Ceiling Fan
- Skylights
- Double Pane Windows
- Solar Screens
- Living Room with Fireplace
- Mountain Views
- Security System Owned
Kitchen
- Built-In Microwave
- Dishwasher
Flooring
- Carpet
- Stone
- Tile
Bedrooms and Bathrooms
- 1 Bedroom
- Remodeled Bathroom
- Primary Bathroom is a Full Bathroom
- 1.5 Bathrooms
Laundry
- Laundry in unit
- Dryer
- Washer
Parking
- 1 Carport Space
- Assigned Parking
Outdoor Features
- Balcony
- Covered patio or porch
- Outdoor Storage
Schools
- Madison Richard Simis Elementary School
- Madison Meadows Middle School
- North High School
Utilities
- Refrigerated Cooling System
- Heating Available
- High Speed Internet
- Cable TV Available
Listing and Financial Details
- Tax Lot 2
- Assessor Parcel Number 161-07-166
Community Details
Overview
- Property has a Home Owners Association
- Palma Serena Association, Phone Number (623) 374-2751
- Palma Serena Unit 1 10 Subdivision
Recreation
- Heated Community Pool
Similar Homes in Phoenix, AZ
Home Values in the Area
Average Home Value in this Area
Property History
| Date | Event | Price | Change | Sq Ft Price |
|---|---|---|---|---|
| 01/04/2019 01/04/19 | Sold | $194,000 | +2.6% | $182 / Sq Ft |
| 12/15/2018 12/15/18 | For Sale | $189,000 | +20.0% | $177 / Sq Ft |
| 08/10/2017 08/10/17 | Sold | $157,500 | 0.0% | $147 / Sq Ft |
| 06/16/2017 06/16/17 | For Sale | $157,500 | -- | $147 / Sq Ft |
Tax History Compared to Growth
Agents Affiliated with this Home
-
Connie Thompson

Seller's Agent in 2019
Connie Thompson
HomeSmart
(602) 738-0421
11 in this area
60 Total Sales
-
Mary Helen Marks

Buyer's Agent in 2019
Mary Helen Marks
HomeSmart
(602) 000-0999
5 in this area
33 Total Sales
-
Craig Sanford

Seller's Agent in 2017
Craig Sanford
Realty One Group
(602) 818-3162
1 in this area
8 Total Sales
-
Susan Evans

Buyer's Agent in 2017
Susan Evans
Coldwell Banker Realty
(480) 287-3644
3 in this area
106 Total Sales
Map
Source: Arizona Regional Multiple Listing Service (ARMLS)
MLS Number: 5858011
APN: 161-07-166
- 1332 E Sierra Vista Dr
- 1302 E Maryland Ave Unit 15
- 1236 E Mclellan Blvd
- 6314 N 14th Place
- 6302 N 13th Place
- 6312 N 13th St
- 1447 E Town And Country Ln
- 6641 N Desert Shadow Ln
- 1455 E Tuckey Ln
- 6530 N 12th St Unit 11
- 6301 N 12th St Unit 8
- 6721 N 14th Place
- 6733 N 14th St
- 6240 N 16th St Unit 45
- 6240 N 16th St Unit 40
- 6223 N 12th St Unit 8
- 1555 E Ocotillo Rd Unit 16
- 6236 N 16th St Unit 1
- 1621 E Maryland Ave Unit 17
- 6814 N 14th St
