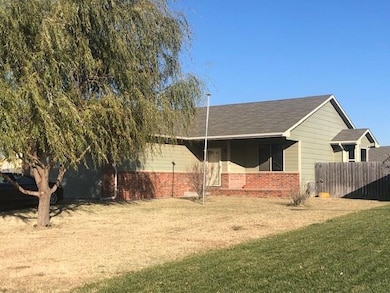
6516 N Chisholm Pointe St Park City, KS 67219
Highlights
- Vaulted Ceiling
- Covered patio or porch
- Walk-In Closet
- Ranch Style House
- 2 Car Attached Garage
- Humidifier
About This Home
As of October 2020Home Sold Before Input
Last Agent to Sell the Property
Berkshire Hathaway PenFed Realty License #SP00233506 Listed on: 09/30/2020
Last Buyer's Agent
Berkshire Hathaway PenFed Realty License #SP00233506 Listed on: 09/30/2020
Home Details
Home Type
- Single Family
Est. Annual Taxes
- $2,716
Year Built
- Built in 2011
Lot Details
- 0.25 Acre Lot
- Wood Fence
- Sprinkler System
Home Design
- Ranch Style House
- Frame Construction
- Composition Roof
Interior Spaces
- Vaulted Ceiling
- Ceiling Fan
- Family Room
- Combination Kitchen and Dining Room
- Laundry on main level
Kitchen
- Breakfast Bar
- Oven or Range
- Electric Cooktop
- Microwave
- Dishwasher
- Kitchen Island
- Laminate Countertops
- Disposal
Bedrooms and Bathrooms
- 4 Bedrooms
- Walk-In Closet
- 3 Full Bathrooms
Finished Basement
- Basement Fills Entire Space Under The House
- Bedroom in Basement
- Finished Basement Bathroom
- Basement Storage
- Natural lighting in basement
Home Security
- Home Security System
- Storm Doors
Parking
- 2 Car Attached Garage
- Garage Door Opener
Outdoor Features
- Covered patio or porch
- Outdoor Storage
- Outbuilding
- Rain Gutters
Schools
- Chisholm Trail Elementary School
- Stucky Middle School
- Heights High School
Utilities
- Humidifier
- Forced Air Heating and Cooling System
- Heating System Uses Gas
- Satellite Dish
Community Details
- Chisholm Point Subdivision
Listing and Financial Details
- Assessor Parcel Number 00000-092100420101400
Ownership History
Purchase Details
Home Financials for this Owner
Home Financials are based on the most recent Mortgage that was taken out on this home.Purchase Details
Home Financials for this Owner
Home Financials are based on the most recent Mortgage that was taken out on this home.Similar Home in Park City, KS
Home Values in the Area
Average Home Value in this Area
Purchase History
| Date | Type | Sale Price | Title Company |
|---|---|---|---|
| Warranty Deed | -- | Security 1St Title Llc | |
| Warranty Deed | -- | Security 1St Title | |
| Warranty Deed | -- | Security 1St Title |
Mortgage History
| Date | Status | Loan Amount | Loan Type |
|---|---|---|---|
| Open | $174,284 | New Conventional | |
| Previous Owner | $136,500 | VA |
Property History
| Date | Event | Price | Change | Sq Ft Price |
|---|---|---|---|---|
| 10/30/2020 10/30/20 | Sold | -- | -- | -- |
| 09/30/2020 09/30/20 | Pending | -- | -- | -- |
| 09/30/2020 09/30/20 | For Sale | $177,500 | +30.0% | $85 / Sq Ft |
| 10/24/2012 10/24/12 | Sold | -- | -- | -- |
| 09/18/2012 09/18/12 | Pending | -- | -- | -- |
| 01/09/2012 01/09/12 | For Sale | $136,500 | -- | $65 / Sq Ft |
Tax History Compared to Growth
Tax History
| Year | Tax Paid | Tax Assessment Tax Assessment Total Assessment is a certain percentage of the fair market value that is determined by local assessors to be the total taxable value of land and additions on the property. | Land | Improvement |
|---|---|---|---|---|
| 2023 | $3,392 | $25,070 | $4,922 | $20,148 |
| 2022 | $3,184 | $22,575 | $4,646 | $17,929 |
| 2021 | $2,984 | $20,735 | $3,266 | $17,469 |
| 2020 | $3,754 | $19,964 | $3,266 | $16,698 |
| 2019 | $3,593 | $18,837 | $3,266 | $15,571 |
| 2018 | $3,515 | $18,239 | $2,576 | $15,663 |
| 2017 | $3,432 | $0 | $0 | $0 |
| 2016 | $3,412 | $0 | $0 | $0 |
| 2015 | -- | $0 | $0 | $0 |
| 2014 | -- | $0 | $0 | $0 |
Agents Affiliated with this Home
-
Jordan Noone

Seller's Agent in 2020
Jordan Noone
Berkshire Hathaway PenFed Realty
(316) 734-6273
27 in this area
132 Total Sales
-
R
Seller's Agent in 2012
RONNIE SMITH
Better Homes and Gardens Real Estate Alliance
Map
Source: South Central Kansas MLS
MLS Number: 588300
APN: 092-10-0-42-01-014.00
- 2558 E Ventnor St
- 2731 E Sunnyslope
- 6567 N Ulysses St
- 2412 E Ventnor St
- 2739 E Sunnyslope
- 6462 N Wendell St
- 2820 E Sunnyslope
- 2904 E Sunnyslope
- 2728 E Burlington Cir
- 2810 E Sunnyslope
- 2416 E Loper St
- 2807 E Burlington Cir
- 2819 E Burlington Cir
- 2627 E Cambridge St
- 2804 E Burlington Cir
- 2907 E Burlington Cir
- 2812 E Burlington Cir
- 2922 E Sunnyslope
- 2917 E Burlington Cir
- 2927 E Burlington Cir

