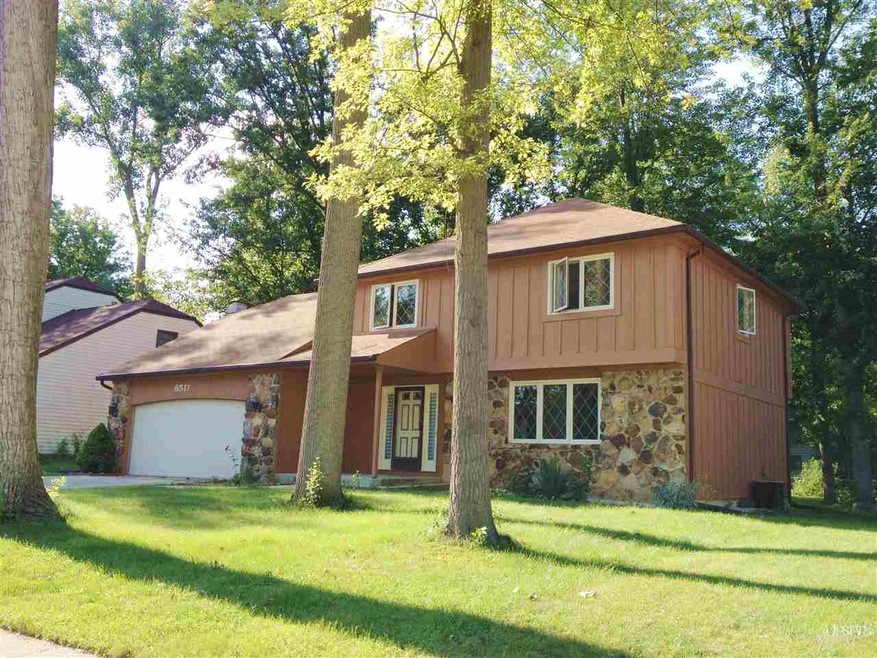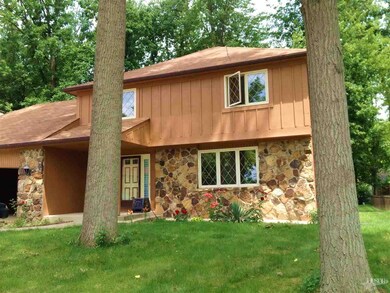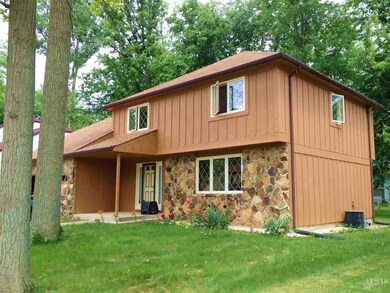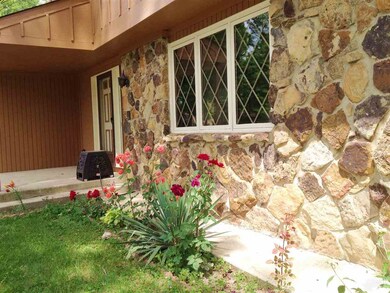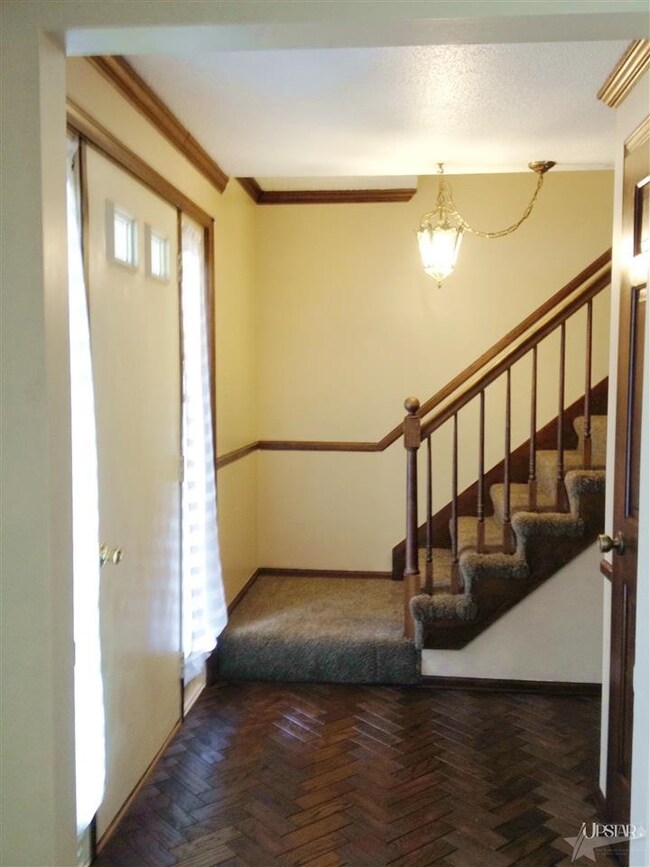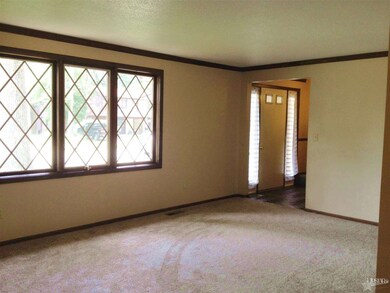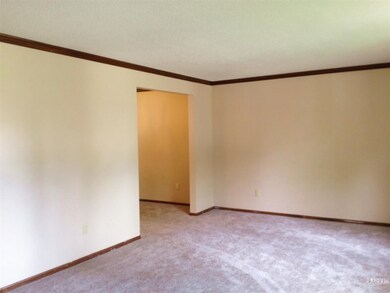
6517 Dumont Dr Fort Wayne, IN 46815
Valley Park Forest NeighborhoodHighlights
- Heavily Wooded Lot
- Traditional Architecture
- Covered patio or porch
- Vaulted Ceiling
- Wood Flooring
- Formal Dining Room
About This Home
As of October 2019GREAT VALUE! There Is Room For Everyone In This Super Spacious 5 Bedroom, 2 1/2 Bath 2600+ Sq. Ft. Home in Quiet & Convenient Valley Park Forest. This home offers a Huge Cathedral Great Room, Spacious Eat-In Kitchen, Large Living Room. A Finished Basement offers a 20x13 Rec Room plus yet another room that could serve many different functions. 5 Generously Sized Bedrooms, 2 1/2 Baths and a Really Nice 17x17 Deck overlooking the Wooded & Private Back Yard which includes a Built In Gas Grill & Children's Play Set. Call Today to schedule your very own Personal Tour. You'll Be Glad You Did.
Last Agent to Sell the Property
Steve Elser
CENTURY 21 Bradley Realty, Inc Listed on: 07/11/2014
Home Details
Home Type
- Single Family
Est. Annual Taxes
- $1,177
Year Built
- Built in 1977
Lot Details
- Lot Dimensions are 70x143
- Landscaped
- Level Lot
- Heavily Wooded Lot
Home Design
- Traditional Architecture
- Slab Foundation
- Poured Concrete
- Asphalt Roof
- Wood Siding
- Vinyl Construction Material
Interior Spaces
- 2-Story Property
- Built-In Features
- Vaulted Ceiling
- Ceiling Fan
- Entrance Foyer
- Formal Dining Room
- Intercom
- Gas And Electric Dryer Hookup
Kitchen
- Eat-In Kitchen
- Laminate Countertops
Flooring
- Wood
- Parquet
- Carpet
- Vinyl
Bedrooms and Bathrooms
- 5 Bedrooms
- Bathtub with Shower
Finished Basement
- Sump Pump
- 3 Bedrooms in Basement
Parking
- 2 Car Attached Garage
- Garage Door Opener
Additional Features
- Covered patio or porch
- Suburban Location
- Forced Air Heating and Cooling System
Listing and Financial Details
- Assessor Parcel Number 02-08-34-352-022.000-072
Ownership History
Purchase Details
Home Financials for this Owner
Home Financials are based on the most recent Mortgage that was taken out on this home.Purchase Details
Home Financials for this Owner
Home Financials are based on the most recent Mortgage that was taken out on this home.Purchase Details
Home Financials for this Owner
Home Financials are based on the most recent Mortgage that was taken out on this home.Purchase Details
Purchase Details
Home Financials for this Owner
Home Financials are based on the most recent Mortgage that was taken out on this home.Purchase Details
Home Financials for this Owner
Home Financials are based on the most recent Mortgage that was taken out on this home.Purchase Details
Similar Homes in Fort Wayne, IN
Home Values in the Area
Average Home Value in this Area
Purchase History
| Date | Type | Sale Price | Title Company |
|---|---|---|---|
| Warranty Deed | -- | Renaissance Title | |
| Warranty Deed | -- | Renaissance Title | |
| Warranty Deed | -- | Landquest Title Group | |
| Quit Claim Deed | -- | None Available | |
| Interfamily Deed Transfer | -- | None Available | |
| Warranty Deed | -- | Commonwealth-Dreibelbiss Tit | |
| Interfamily Deed Transfer | -- | -- |
Mortgage History
| Date | Status | Loan Amount | Loan Type |
|---|---|---|---|
| Open | $151,552 | VA | |
| Previous Owner | $119,790 | FHA | |
| Previous Owner | $93,611 | New Conventional | |
| Previous Owner | $98,000 | Unknown | |
| Previous Owner | $95,250 | Purchase Money Mortgage |
Property History
| Date | Event | Price | Change | Sq Ft Price |
|---|---|---|---|---|
| 10/21/2019 10/21/19 | Sold | $148,000 | -1.3% | $55 / Sq Ft |
| 09/19/2019 09/19/19 | Pending | -- | -- | -- |
| 09/12/2019 09/12/19 | Price Changed | $149,900 | -3.2% | $56 / Sq Ft |
| 07/16/2019 07/16/19 | Price Changed | $154,900 | -3.1% | $58 / Sq Ft |
| 06/26/2019 06/26/19 | For Sale | $159,900 | +31.1% | $60 / Sq Ft |
| 11/13/2014 11/13/14 | Sold | $122,000 | -17.5% | $45 / Sq Ft |
| 11/03/2014 11/03/14 | Pending | -- | -- | -- |
| 07/11/2014 07/11/14 | For Sale | $147,900 | -- | $55 / Sq Ft |
Tax History Compared to Growth
Tax History
| Year | Tax Paid | Tax Assessment Tax Assessment Total Assessment is a certain percentage of the fair market value that is determined by local assessors to be the total taxable value of land and additions on the property. | Land | Improvement |
|---|---|---|---|---|
| 2024 | $2,473 | $250,700 | $24,400 | $226,300 |
| 2022 | $1,977 | $177,200 | $24,400 | $152,800 |
| 2021 | $1,775 | $160,300 | $21,500 | $138,800 |
| 2020 | $1,738 | $160,300 | $21,500 | $138,800 |
| 2019 | $1,595 | $148,100 | $21,500 | $126,600 |
| 2018 | $1,504 | $139,200 | $21,500 | $117,700 |
| 2017 | $1,440 | $132,600 | $21,500 | $111,100 |
| 2016 | $1,386 | $129,300 | $21,500 | $107,800 |
| 2014 | $1,218 | $118,600 | $21,500 | $97,100 |
| 2013 | $1,144 | $111,600 | $21,500 | $90,100 |
Agents Affiliated with this Home
-
Tamara Braun

Seller's Agent in 2019
Tamara Braun
Estate Advisors LLC
(260) 433-6974
255 Total Sales
-
Teri Litwinko

Seller Co-Listing Agent in 2019
Teri Litwinko
Estate Advisors LLC
(260) 341-7323
98 Total Sales
-
Ryan Egts

Buyer's Agent in 2019
Ryan Egts
North Eastern Group Realty
(260) 348-4431
69 Total Sales
-
S
Seller's Agent in 2014
Steve Elser
CENTURY 21 Bradley Realty, Inc
Map
Source: Indiana Regional MLS
MLS Number: 201429283
APN: 02-08-34-352-022.000-072
- 6505 Monarch Dr
- 2005 Forest Valley Dr
- 1304 Ardsley Ct
- 1806 Duprey Dr
- 6120 Cordava Ct
- 6932 White Eagle Dr
- 6611 Trickingham Ct
- 1502 Lofton Way
- 5912 Monarch Dr
- 7321 Kern Valley Dr
- 5728 Bell Tower Ln
- 2801 Old Willow Place
- 1816 Montgomery Ct
- 5702 Bell Tower Ln
- 5712 Lake Ave
- 2704 Busche Dr
- 2522 Kingston Point
- 2521 Kingston Point
- 2519 Knightsbridge Dr
- 7609 Preakness Cove
