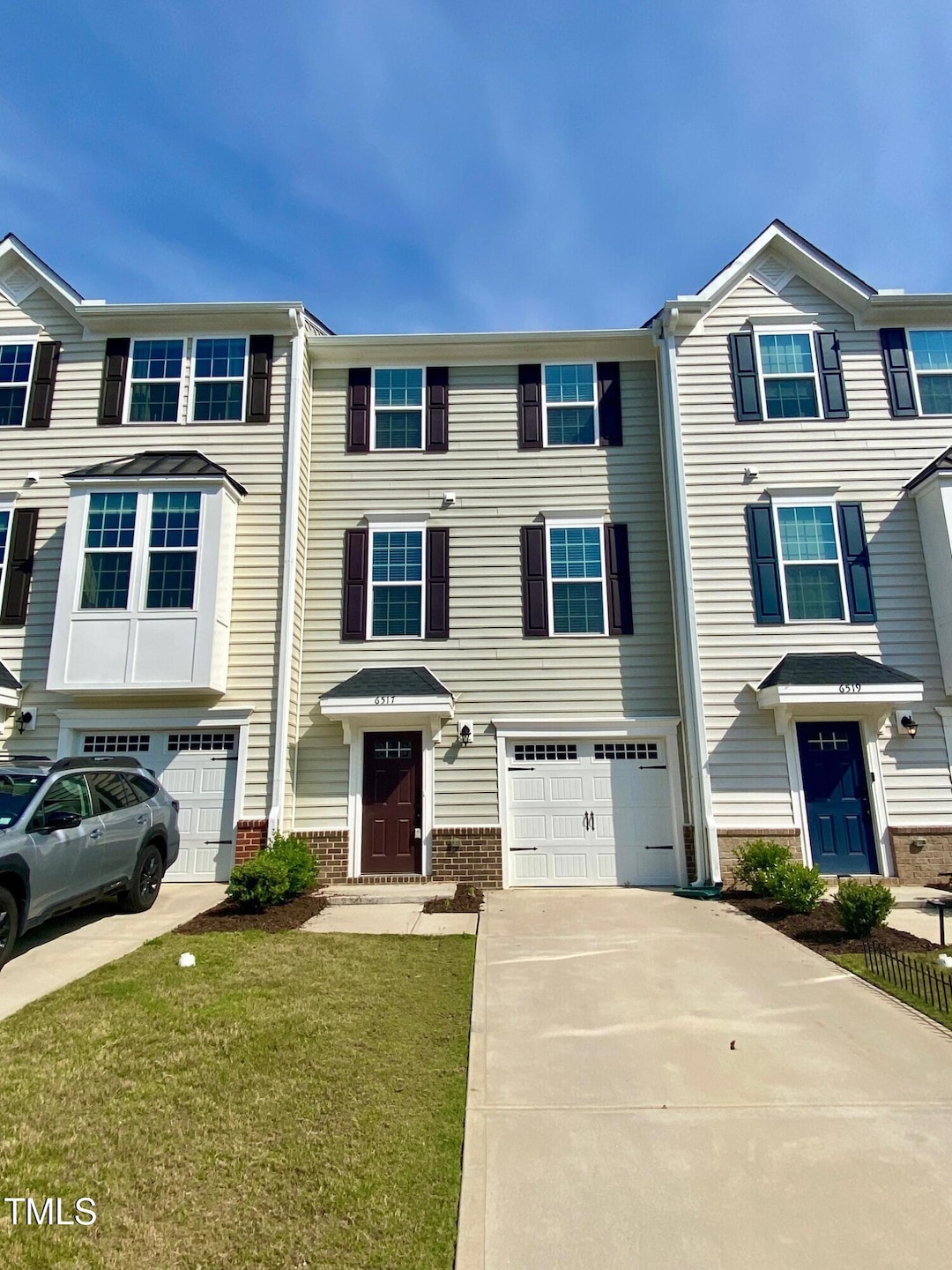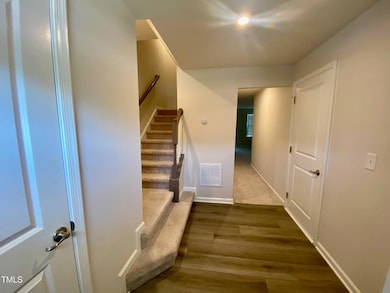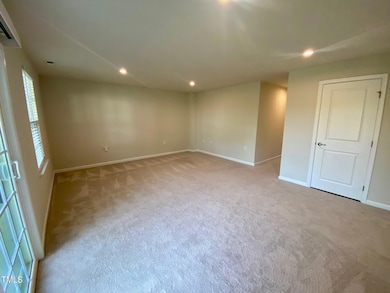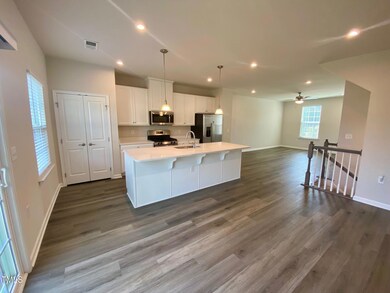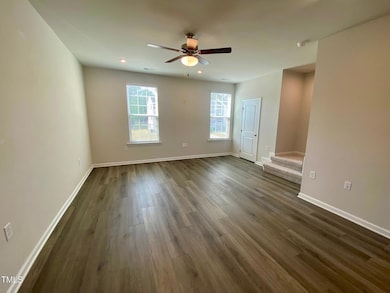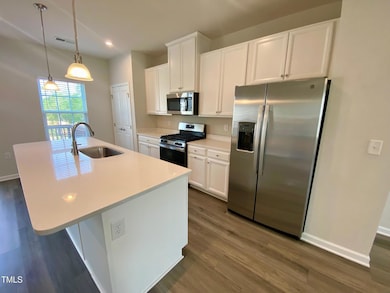6517 Pathfinder Way Raleigh, NC 27616
Northeast Raleigh NeighborhoodHighlights
- Deck
- 1 Car Attached Garage
- Private Driveway
- No HOA
- Patio
- Carpet
About This Home
Stunning Townhome with Pond Views!PETS ALLOWED ON A CASE BY CASE BASIS!!!Welcome to this beautifully upgraded 3-bedroom townhome offering the perfect blend of modern style, space, and comfort. Step into a bright, open-concept living area that flows seamlessly onto a second-floor deck overlooking a serene pond ideal for relaxing or entertaining.The chef-inspired kitchen features a spacious island, sleek quartz countertops, crisp white cabinetry, stainless steel appliances, and a gas range perfect for cooking and gathering. Enhanced LED lighting fills the home with warmth and brightness.Downstairs, enjoy a flexible bonus space with an oversized sliding glass door that opens to a private patio perfect for a home office, gym, or additional lounge area.Upstairs, the third floor boasts three well-appointed bedrooms, including a luxurious primary suite with a tray ceiling, walk-in closet, and a spa-like ensuite bathroom featuring a double vanity and a beautifully tiled walk-in shower.Located with convenient access to I-540, top-rated shopping, dining, and everyday essentials, this townhome is the perfect combination of style and location.Don't miss your chance to call this gorgeous property home!
Townhouse Details
Home Type
- Townhome
Est. Annual Taxes
- $3,032
Year Built
- Built in 2022
Lot Details
- 2,178 Sq Ft Lot
Parking
- 1 Car Attached Garage
- Front Facing Garage
- Private Driveway
Interior Spaces
- 2-Story Property
- Laundry in unit
Kitchen
- Gas Range
- Microwave
- Dishwasher
Flooring
- Carpet
- Vinyl
Bedrooms and Bathrooms
- 3 Bedrooms
Outdoor Features
- Deck
- Patio
Schools
- Wake County Schools Elementary And Middle School
- Wake County Schools High School
Listing and Financial Details
- Security Deposit $1,995
- Property Available on 5/15/25
- Tenant pays for all utilities
- 12 Month Lease Term
- $90 Application Fee
Community Details
Overview
- No Home Owners Association
- Townes At Stoneridge Subdivision
Pet Policy
- Pet Size Limit
- Pet Deposit $400
- $25 Pet Fee
- Breed Restrictions
Map
Source: Doorify MLS
MLS Number: 10092830
APN: 1736.04-73-7995-000
- 6616 Pathfinder Way
- 6441 Pathfinder Way
- 4908 Vallery Place
- 5404 Onyx Mill Ct
- 6205 River Breeze Ct
- 4708 River Boat Landing Ct
- 5213 Holly Ridge Farm Rd
- 5943 River Landings Dr
- 5915 River Landings Dr
- 5240 Holly Ridge Farm Rd
- 4511 Black Drum Dr
- 4507 Black Drum Dr
- 4505 Black Drum Dr
- 5302 River Reach Dr
- 5320 River Reach Dr
- 5322 River Reach Dr
- 5818 Humanity Ln
- 5813 Empathy Ln
- 6036 Balance Ct
- 5940 Illuminate Ave
