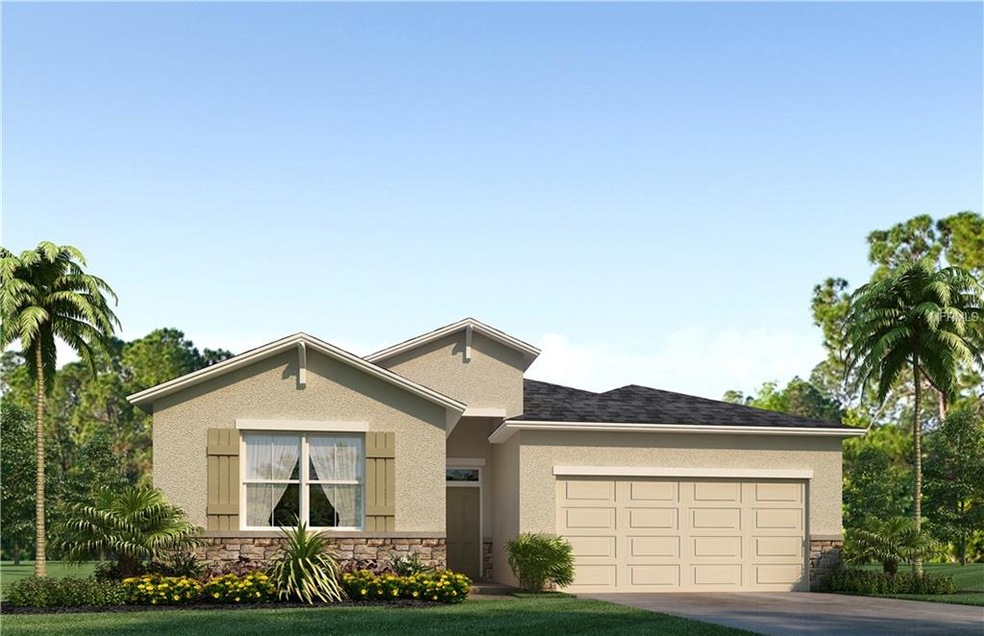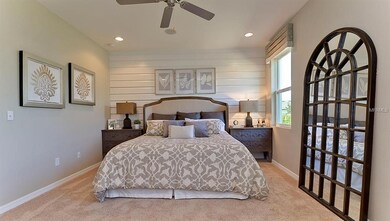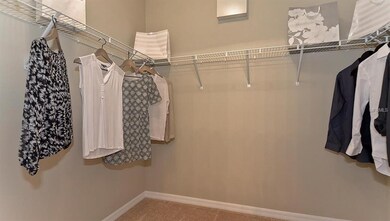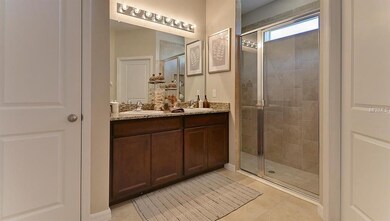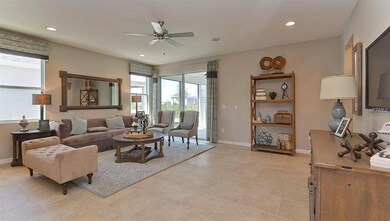
6518 Devesta Loop Palmetto, FL 34221
East Ellentown NeighborhoodHighlights
- Under Construction
- Pond View
- Deck
- In Ground Pool
- Open Floorplan
- Recreation Facilities
About This Home
As of June 2022Under Construction;
This home is modernly designed to feel open and spacious while still providing three bedrooms in the main area of the home and an additional attached multi-generational suite in a one-story floor plan. The Owner’s Suite is located at the back of the home for privacy and features an ensuite bathroom with double vanity, walk-in closet, and shower. Bedrooms two and three are on the same side of the home and share the second bathroom. On the opposite side of the home is a multi-generational suite, perfect for a parent or older child living at home with the family. A door just off the foyer leads into the private living area (which features a refrigerator, small sink, cabinets, and sitting area), a full bathroom, and the fourth bedroom. This home comes with all appliances, including refrigerator, dishwasher, range, microwave hood, washer, and dryer. A covered lanai at the back of the home provides the perfect spot to enjoy the Floridian outdoors or dine al fresco. Other quick inventory options available in this community and others nearby.
Pictures, photographs, colors, features, and sizes are for illustration purposes only and will vary from the homes as built.
Home and community information including pricing, taxes, included features, terms, availability, and amenities are subject to change and prior sale at any
time without notice or obligation.
Last Agent to Sell the Property
Teddianne Sherman
License #3334868 Listed on: 09/27/2018
Home Details
Home Type
- Single Family
Est. Annual Taxes
- $7,907
Year Built
- Built in 2018 | Under Construction
Lot Details
- 6,934 Sq Ft Lot
- West Facing Home
- Metered Sprinkler System
- Property is zoned PDMU
HOA Fees
- $40 Monthly HOA Fees
Parking
- 2 Car Attached Garage
- Garage Door Opener
- Open Parking
Home Design
- Slab Foundation
- Shingle Roof
- Block Exterior
- Stucco
Interior Spaces
- 2,209 Sq Ft Home
- Open Floorplan
- Low Emissivity Windows
- Sliding Doors
- Family Room Off Kitchen
- Den
- Pond Views
Kitchen
- Eat-In Kitchen
- Range<<rangeHoodToken>>
- <<microwave>>
- Dishwasher
- Disposal
Flooring
- Carpet
- Concrete
- Ceramic Tile
Bedrooms and Bathrooms
- 4 Bedrooms
- Walk-In Closet
- 3 Full Bathrooms
Home Security
- Hurricane or Storm Shutters
- Storm Windows
Outdoor Features
- In Ground Pool
- Deck
- Covered patio or porch
Schools
- Virgil Mills Elementary School
- Buffalo Creek Middle School
- Palmetto High School
Utilities
- Central Heating and Cooling System
- Underground Utilities
Listing and Financial Details
- Home warranty included in the sale of the property
- Down Payment Assistance Available
- Visit Down Payment Resource Website
- Legal Lot and Block 205 / C
- Assessor Parcel Number 718007359
- $1,811 per year additional tax assessments
Community Details
Overview
- Association fees include community pool, recreational facilities
- $76 Other Monthly Fees
- Built by DR HORTON
- Trevesta Subdivision, Granville Floorplan
- Trevesta Community
- The community has rules related to deed restrictions
- Rental Restrictions
Recreation
- Recreation Facilities
- Community Playground
- Community Pool
Ownership History
Purchase Details
Home Financials for this Owner
Home Financials are based on the most recent Mortgage that was taken out on this home.Purchase Details
Home Financials for this Owner
Home Financials are based on the most recent Mortgage that was taken out on this home.Purchase Details
Similar Homes in Palmetto, FL
Home Values in the Area
Average Home Value in this Area
Purchase History
| Date | Type | Sale Price | Title Company |
|---|---|---|---|
| Warranty Deed | $530,000 | Boss Law Pllc | |
| Special Warranty Deed | $2,700,000 | Dhi Title Of Florida Inc | |
| Special Warranty Deed | $240,000 | Attorney |
Mortgage History
| Date | Status | Loan Amount | Loan Type |
|---|---|---|---|
| Previous Owner | $270,250 | New Conventional | |
| Previous Owner | $265,990 | New Conventional |
Property History
| Date | Event | Price | Change | Sq Ft Price |
|---|---|---|---|---|
| 06/10/2022 06/10/22 | Sold | $530,000 | 0.0% | $240 / Sq Ft |
| 05/05/2022 05/05/22 | Pending | -- | -- | -- |
| 05/02/2022 05/02/22 | For Sale | $529,900 | +89.3% | $240 / Sq Ft |
| 02/08/2019 02/08/19 | Sold | $279,990 | 0.0% | $127 / Sq Ft |
| 11/03/2018 11/03/18 | Pending | -- | -- | -- |
| 10/18/2018 10/18/18 | Price Changed | $279,990 | -6.4% | $127 / Sq Ft |
| 09/26/2018 09/26/18 | For Sale | $299,070 | -- | $135 / Sq Ft |
Tax History Compared to Growth
Tax History
| Year | Tax Paid | Tax Assessment Tax Assessment Total Assessment is a certain percentage of the fair market value that is determined by local assessors to be the total taxable value of land and additions on the property. | Land | Improvement |
|---|---|---|---|---|
| 2024 | $7,907 | $368,468 | $65,025 | $303,443 |
| 2023 | $7,907 | $392,035 | $65,025 | $327,010 |
| 2022 | $5,330 | $248,579 | $0 | $0 |
| 2021 | $5,076 | $241,339 | $0 | $0 |
| 2020 | $5,269 | $238,007 | $35,000 | $203,007 |
| 2019 | $2,627 | $35,000 | $35,000 | $0 |
| 2018 | $2,201 | $30,000 | $30,000 | $0 |
| 2017 | $82 | $4,750 | $0 | $0 |
Agents Affiliated with this Home
-
Jean Whittaker

Seller's Agent in 2022
Jean Whittaker
KELLER WILLIAMS ISLAND LIFE REAL ESTATE
(941) 473-8326
1 in this area
88 Total Sales
-
T
Seller's Agent in 2019
Teddianne Sherman
Map
Source: Stellar MLS
MLS Number: T3133046
APN: 7180-0735-9
- 6550 Devesta Loop
- 6428 Devesta Loop
- 6010 62nd Ct E
- 6211 Kenava Loop
- 5521 Olano St
- 6342 Kenava Loop
- 6216 Kevesta Ave
- 5411 Olano St
- 5910 Hevena Ct
- 5327 Olano St
- 5821 Hevena Ct
- 5651 Trevesta Place
- 6555 Kenava Loop
- 6538 Kenava Loop
- 5809 71st St E
- 11761 E 71st Terrace
- 5621 Badini Way
- 6115 68th Dr E
- 5329 Senza Trail
- 5317 Patano Loop
