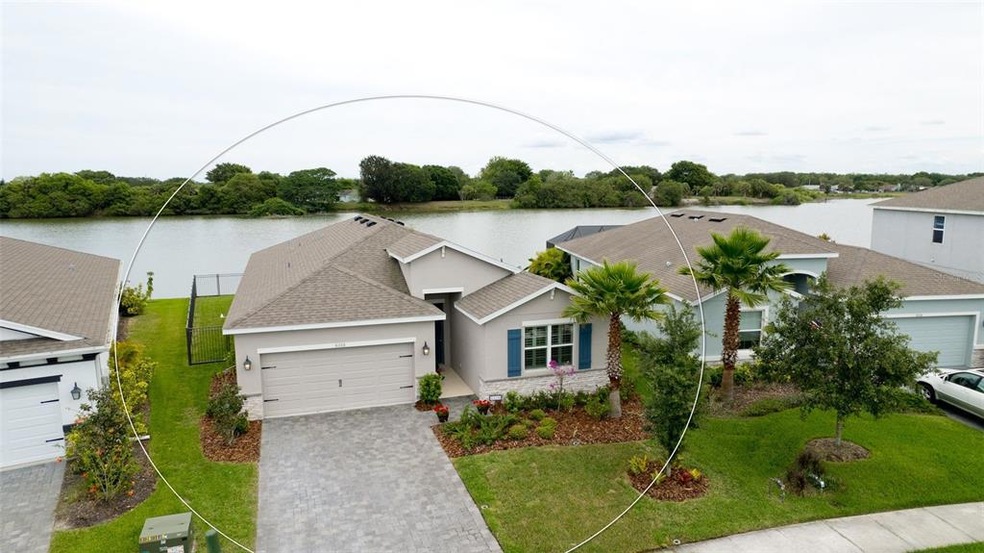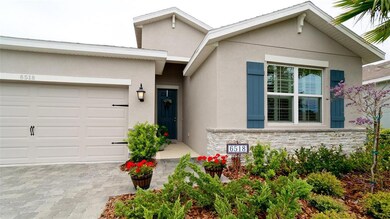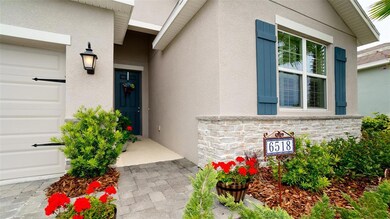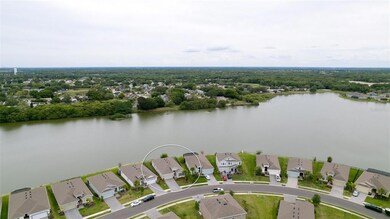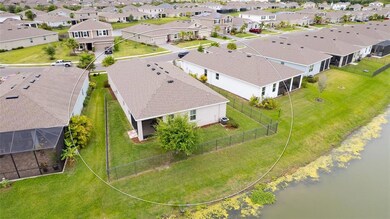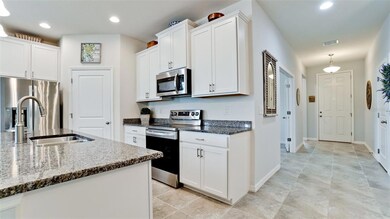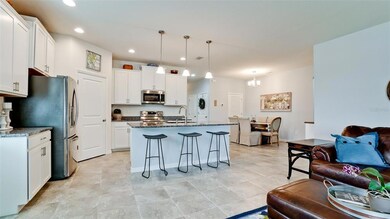
6518 Devesta Loop Palmetto, FL 34221
East Ellentown NeighborhoodHighlights
- 70 Feet of Lake Waterfront
- Open Floorplan
- Florida Architecture
- Fitness Center
- Clubhouse
- Attic
About This Home
As of June 2022YOU HAVE FOUND THE PERFECT 4 BEDROOM HOME, + AN OFFICE, OVERLOOKING GORGEOUS LAKE VIEWS: Ideally located with easy access to I-75 and the Tampa area, this 2019 home is packed with extras! With a beautiful paver driveway and an expanse of sidewalks for strolling, this home is located in the desirable community of Trevesta -- once you arrive you won’t want to leave. A spacious foyer & open floorplan greets you as you enter… leading to a spacious “great room”, open kitchen with island, as well as a roomy dining area! With attractive tile flooring throughout the living area, office, and primary bedroom, it provides easy & comfortable living. The kitchen is a “dream”, complete with granite countertops, kitchen “island” (providing extra seating), stainless steel appliances & corner pantry. A “great room” design provides space for everyone – open to the kitchen & dining area. One of the many “pluses” of this home is the large “office” with double french doors – perfect for remote working, additional living space or hobby room. With 4 bedrooms, you have space for everyone! The primary bedroom is elegant with tile flooring, windows overlooking the breathtaking views of Lake Trevesta & a beautiful ensuite bathroom – finished with granite countertops, dual sinks, large walk-in shower, private “water closet” & an expansive walk-in closet! A separate laundry room is nearby, making it super-convenient! The 2nd & 3rd bedrooms have a convenient 2nd bathroom located nearby. The 4th bedroom, along with the 3rd bathroom, truly is a “split” bedroom plan, providing comfort & privacy. Enjoy relaxing on your screened lanai – drinking in those water views! With a fenced backyard, it is a perfect location providing a fun space for pets and little ones! Complete a full 2-car garage, this home delivers everything you could want or need! Trevesta Community Clubhouse is your “retreat” with a breathtaking pool, play area & full fitness center! Don’t hesitate on this home… it could be yours!!! Room Feature: Linen Closet In Bath (Primary Bathroom).
Last Agent to Sell the Property
KELLER WILLIAMS ISLAND LIFE REAL ESTATE Brokerage Phone: 941-473-7399 License #583864 Listed on: 05/02/2022

Home Details
Home Type
- Single Family
Est. Annual Taxes
- $5,076
Year Built
- Built in 2019
Lot Details
- 6,935 Sq Ft Lot
- 70 Feet of Lake Waterfront
- Lake Front
- West Facing Home
- Fenced
- Level Lot
- Landscaped with Trees
- Property is zoned PD-MU
HOA Fees
- $123 Monthly HOA Fees
Parking
- 2 Car Attached Garage
- Garage Door Opener
- Driveway
Home Design
- Florida Architecture
- Slab Foundation
- Shingle Roof
- Block Exterior
- Stucco
Interior Spaces
- 2,207 Sq Ft Home
- 1-Story Property
- Open Floorplan
- High Ceiling
- Blinds
- Sliding Doors
- Great Room
- Combination Dining and Living Room
- Den
- Inside Utility
- Laundry Room
- Lake Views
- Attic
Kitchen
- <<convectionOvenToken>>
- <<microwave>>
- Dishwasher
- Stone Countertops
- Disposal
Flooring
- Carpet
- Tile
Bedrooms and Bathrooms
- 4 Bedrooms
- Split Bedroom Floorplan
- Walk-In Closet
- 3 Full Bathrooms
Home Security
- Hurricane or Storm Shutters
- Fire and Smoke Detector
Eco-Friendly Details
- Reclaimed Water Irrigation System
Outdoor Features
- Covered patio or porch
- Exterior Lighting
Utilities
- Central Heating and Cooling System
- Thermostat
- Underground Utilities
- Electric Water Heater
- High Speed Internet
- Phone Available
- Cable TV Available
Listing and Financial Details
- Visit Down Payment Resource Website
- Tax Lot 205
- Assessor Parcel Number 718007359
- $2,368 per year additional tax assessments
Community Details
Overview
- Association fees include cable TV, pool, escrow reserves fund, management, recreational facilities
- Rizetta Mgmt, Allan Heinze Association, Phone Number (813) 533-2950
- Visit Association Website
- Built by D.R.Horton
- Trevesta Ph I A Subdivision, Granville Floorplan
- Trevesta Community
- Association Owns Recreation Facilities
- The community has rules related to deed restrictions
Recreation
- Recreation Facilities
- Fitness Center
- Community Pool
Additional Features
- Clubhouse
- Card or Code Access
Ownership History
Purchase Details
Home Financials for this Owner
Home Financials are based on the most recent Mortgage that was taken out on this home.Purchase Details
Home Financials for this Owner
Home Financials are based on the most recent Mortgage that was taken out on this home.Purchase Details
Similar Homes in Palmetto, FL
Home Values in the Area
Average Home Value in this Area
Purchase History
| Date | Type | Sale Price | Title Company |
|---|---|---|---|
| Warranty Deed | $530,000 | Boss Law Pllc | |
| Special Warranty Deed | $2,700,000 | Dhi Title Of Florida Inc | |
| Special Warranty Deed | $240,000 | Attorney |
Mortgage History
| Date | Status | Loan Amount | Loan Type |
|---|---|---|---|
| Previous Owner | $270,250 | New Conventional | |
| Previous Owner | $265,990 | New Conventional |
Property History
| Date | Event | Price | Change | Sq Ft Price |
|---|---|---|---|---|
| 06/10/2022 06/10/22 | Sold | $530,000 | 0.0% | $240 / Sq Ft |
| 05/05/2022 05/05/22 | Pending | -- | -- | -- |
| 05/02/2022 05/02/22 | For Sale | $529,900 | +89.3% | $240 / Sq Ft |
| 02/08/2019 02/08/19 | Sold | $279,990 | 0.0% | $127 / Sq Ft |
| 11/03/2018 11/03/18 | Pending | -- | -- | -- |
| 10/18/2018 10/18/18 | Price Changed | $279,990 | -6.4% | $127 / Sq Ft |
| 09/26/2018 09/26/18 | For Sale | $299,070 | -- | $135 / Sq Ft |
Tax History Compared to Growth
Tax History
| Year | Tax Paid | Tax Assessment Tax Assessment Total Assessment is a certain percentage of the fair market value that is determined by local assessors to be the total taxable value of land and additions on the property. | Land | Improvement |
|---|---|---|---|---|
| 2024 | $7,907 | $368,468 | $65,025 | $303,443 |
| 2023 | $7,907 | $392,035 | $65,025 | $327,010 |
| 2022 | $5,330 | $248,579 | $0 | $0 |
| 2021 | $5,076 | $241,339 | $0 | $0 |
| 2020 | $5,269 | $238,007 | $35,000 | $203,007 |
| 2019 | $2,627 | $35,000 | $35,000 | $0 |
| 2018 | $2,201 | $30,000 | $30,000 | $0 |
| 2017 | $82 | $4,750 | $0 | $0 |
Agents Affiliated with this Home
-
Jean Whittaker

Seller's Agent in 2022
Jean Whittaker
KELLER WILLIAMS ISLAND LIFE REAL ESTATE
(941) 473-8326
1 in this area
88 Total Sales
-
T
Seller's Agent in 2019
Teddianne Sherman
Map
Source: Stellar MLS
MLS Number: D6125127
APN: 7180-0735-9
- 6550 Devesta Loop
- 6428 Devesta Loop
- 6010 62nd Ct E
- 6211 Kenava Loop
- 5521 Olano St
- 6342 Kenava Loop
- 6216 Kevesta Ave
- 5411 Olano St
- 5910 Hevena Ct
- 6412 Kenava Loop
- 5327 Olano St
- 5821 Hevena Ct
- 5651 Trevesta Place
- 6555 Kenava Loop
- 6538 Kenava Loop
- 5809 71st St E
- 11761 E 71st Terrace
- 5621 Badini Way
- 6115 68th Dr E
- 5329 Senza Trail
