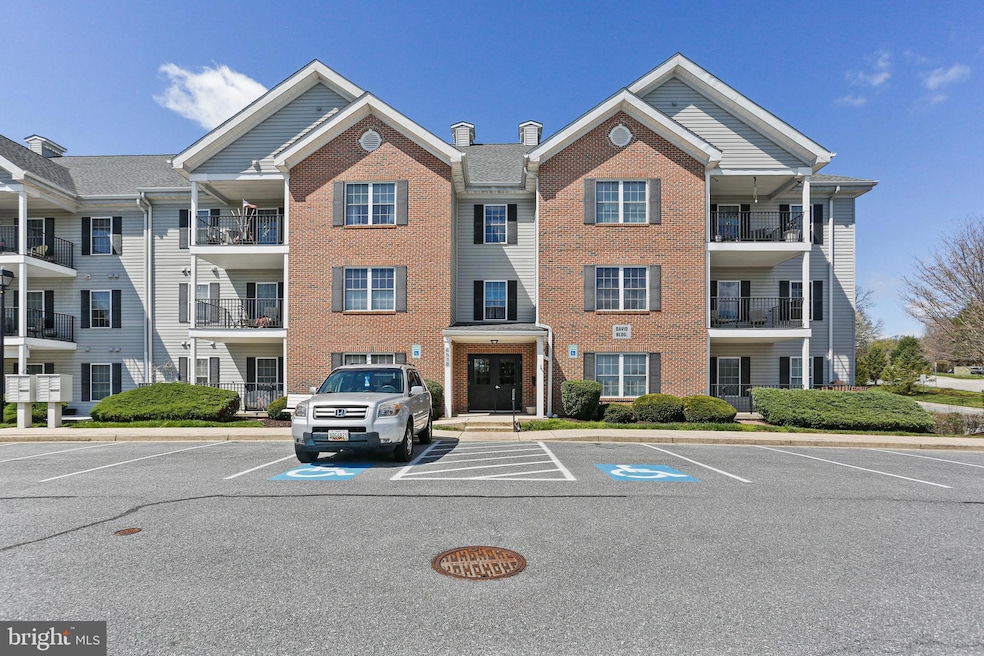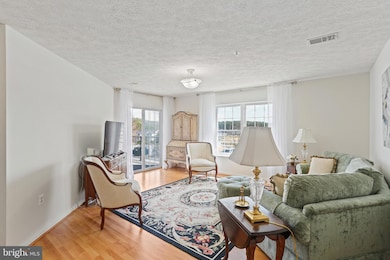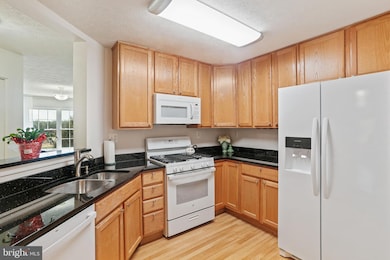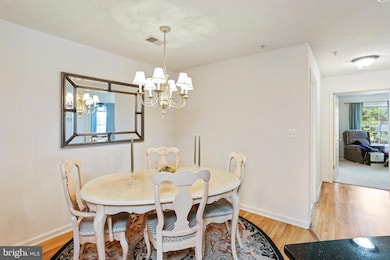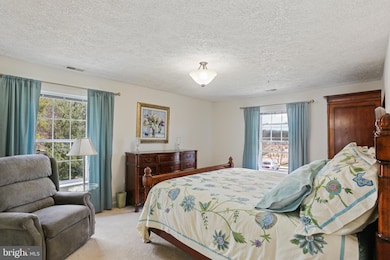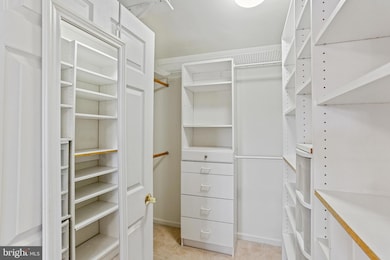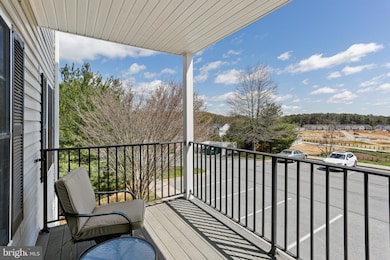
6518 Ridenour Way E Unit 2D Sykesville, MD 21784
Estimated payment $2,143/month
Highlights
- Fitness Center
- Open Floorplan
- Main Floor Bedroom
- Senior Living
- Colonial Architecture
- Garden View
About This Home
Looking to simplify your lifestyle without sacrificing comfort or convenience?This affordable, spacious condominium offers two standout features rarely found at this price point: an under-building garage and a building elevator, ensuring ease of access, enhanced security, and year-round protection from the elements.With windows on two sides, you'll enjoy abundant natural light and refreshing cross-ventilation throughout the day. Step onto your private balcony—the perfect spot to start your morning or unwind in the evening.Additional highlights include secure garage-level storage and a community activity room with a workout space, helping you stay active and social without leaving the building.The location is ideal—close to shopping, dining, and your favorite local destinations. Whether you're a snowbird escaping the winter chill or planning to live here year-round, you'll appreciate the low-maintenance lifestyle: no yard work, no exterior upkeep—just more time to enjoy life.Updates completed in 2023 include new kitchen and laundry appliances, along with partial bathroom renovations.You've earned this easy, comfortable way of living, with the convenience of garage parking and an elevator right at your fingertips. The Condominium Resale Package is available in the documents section.
Property Details
Home Type
- Condominium
Est. Annual Taxes
- $2,320
Year Built
- Built in 2004
Lot Details
- Landscaped
- Assigned Garage Parking Space #2D, outdoor lot parking is unassigned
- Property is in excellent condition
HOA Fees
- $340 Monthly HOA Fees
Parking
- Subterranean Parking
Home Design
- Colonial Architecture
- Brick Exterior Construction
- Vinyl Siding
Interior Spaces
- Property has 1 Level
- Open Floorplan
- Ceiling Fan
- Double Pane Windows
- Sliding Doors
- Six Panel Doors
- Living Room
- Dining Room
- Carpet
- Garden Views
Kitchen
- Stove
- Built-In Microwave
- Ice Maker
- Dishwasher
- Disposal
Bedrooms and Bathrooms
- 2 Main Level Bedrooms
- En-Suite Primary Bedroom
- En-Suite Bathroom
- 2 Full Bathrooms
- Walk-in Shower
Laundry
- Laundry on main level
- Dryer
- Washer
Home Security
Accessible Home Design
- Accessible Elevator Installed
- Halls are 36 inches wide or more
- Doors with lever handles
- Ramp on the main level
Outdoor Features
- Balcony
- Exterior Lighting
Utilities
- Forced Air Heating and Cooling System
- Underground Utilities
- Electric Water Heater
Listing and Financial Details
- Assessor Parcel Number 0705112664
Community Details
Overview
- Senior Living
- Association fees include common area maintenance, exterior building maintenance, lawn maintenance, management, reserve funds, road maintenance, snow removal, trash, water
- Senior Community | Residents must be 55 or older
- Low-Rise Condominium
- Nells Acres Subdivision
- Property Manager
Amenities
- Common Area
- Community Center
Recreation
- Fitness Center
Pet Policy
- Limit on the number of pets
- Pet Size Limit
Security
- Fire Sprinkler System
Map
Home Values in the Area
Average Home Value in this Area
Tax History
| Year | Tax Paid | Tax Assessment Tax Assessment Total Assessment is a certain percentage of the fair market value that is determined by local assessors to be the total taxable value of land and additions on the property. | Land | Improvement |
|---|---|---|---|---|
| 2024 | $2,303 | $200,000 | $60,000 | $140,000 |
| 2023 | $2,206 | $196,667 | $0 | $0 |
| 2022 | $2,185 | $193,333 | $0 | $0 |
| 2021 | $4,258 | $190,000 | $60,000 | $130,000 |
| 2020 | $4,012 | $180,667 | $0 | $0 |
| 2019 | $1,744 | $171,333 | $0 | $0 |
| 2018 | $1,837 | $162,000 | $60,000 | $102,000 |
| 2017 | $1,818 | $162,000 | $0 | $0 |
| 2016 | -- | $162,000 | $0 | $0 |
| 2015 | -- | $162,000 | $0 | $0 |
| 2014 | -- | $162,000 | $0 | $0 |
Property History
| Date | Event | Price | Change | Sq Ft Price |
|---|---|---|---|---|
| 05/30/2025 05/30/25 | Pending | -- | -- | -- |
| 05/29/2025 05/29/25 | For Sale | $289,000 | -5.2% | -- |
| 11/03/2023 11/03/23 | Sold | $305,000 | +7.0% | -- |
| 10/07/2023 10/07/23 | Pending | -- | -- | -- |
| 09/28/2023 09/28/23 | For Sale | $285,000 | -- | -- |
Purchase History
| Date | Type | Sale Price | Title Company |
|---|---|---|---|
| Deed | -- | None Listed On Document | |
| Warranty Deed | $305,000 | Universal Title | |
| Deed | $172,425 | -- |
Mortgage History
| Date | Status | Loan Amount | Loan Type |
|---|---|---|---|
| Previous Owner | $105,000 | New Conventional |
Similar Homes in Sykesville, MD
Source: Bright MLS
MLS Number: MDCR2027744
APN: 05-112664
- 6510 Ridenour Way E Unit 2A
- 5048 Helton Dr
- 5270 Helton Dr
- 5044 Helton Dr
- 6028 Helton Dr
- 5282 Helton Dr
- 5274 Helton Dr
- 5286 Helton Dr
- 5250 Helton Dr
- 5040 Helton Dr
- 6017 Lancing Dr
- 5176 Helton Dr
- 5068 Helton Dr
- 5160 Helton Dr
- 5060 Helton Dr
- 5052 Helton Dr
- 5036 Helton Dr
- 5056 Helton Dr
- 6009 Lancing Dr
- 6005 Lancing Dr
