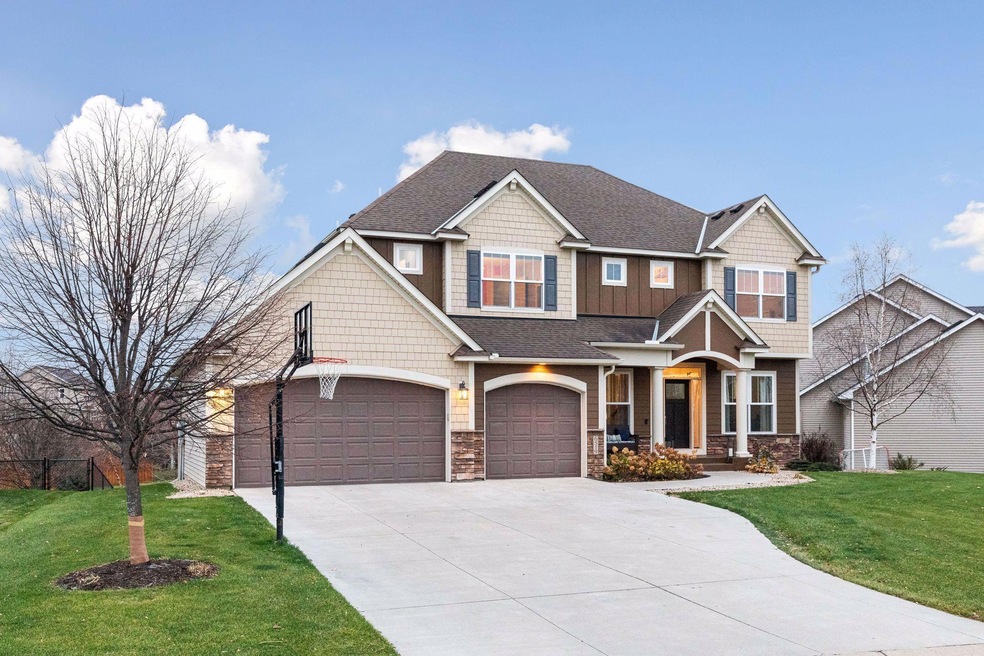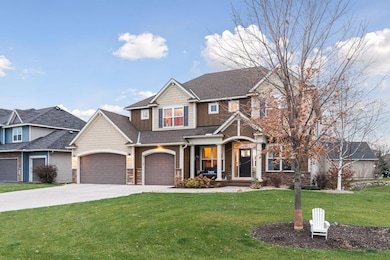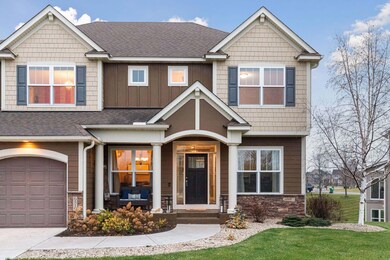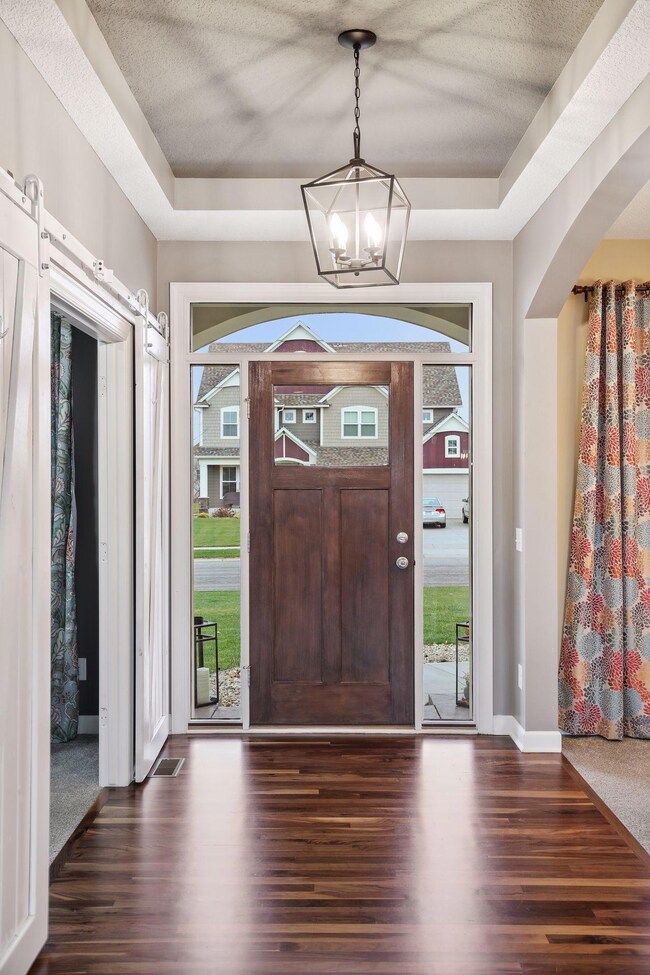
6519 106th Ave N Minneapolis, MN 55445
Northwoods NeighborhoodEstimated Value: $687,000 - $850,000
Highlights
- Home Office
- Sitting Room
- Stainless Steel Appliances
- Oxbow Creek Elementary School Rated A-
- Built-In Double Oven
- 3 Car Attached Garage
About This Home
As of January 2023Great opportunity for a stunning and spacious home in Oxbow Creek West neighborhood. Open main floor plan that is perfect for entertaining. Gourmet, eat-in kitchen with large center island, walk-in pantry, wall ovens and stainless-steel appliances. Newly refinished, hardwood floors throughout entry and kitchen. Formal dining room, large living room with built ins and fireplace. Large office, sitting room, mud room, and 1/2 bath make up the rest of the 1st floor. Walk out to maintenance-free deck, right off the kitchen. Upper level boasts a master suite & sitting room, with 2 walk-in closets, dual headed walk-in shower, and jetted tub. Spacious Jack & Jill with full bath and a junior suite with 3/4 bath. Upper-level laundry room for convenience. Finished walkout basement with rustic wet bar, snack ledge, and family room for more entertainment space. Fifth bedroom and 3/4 bath also located on the lower level. Enjoy the Jacuzzi brand hot tub on stamped concrete patio. This is a must see!
Home Details
Home Type
- Single Family
Est. Annual Taxes
- $7,250
Year Built
- Built in 2013
Lot Details
- 0.27 Acre Lot
- Lot Dimensions are 145x46x140x114
- Property has an invisible fence for dogs
HOA Fees
- $42 Monthly HOA Fees
Parking
- 3 Car Attached Garage
- Insulated Garage
- Garage Door Opener
Home Design
- Pitched Roof
- Architectural Shingle Roof
- Shake Siding
Interior Spaces
- 2-Story Property
- Wet Bar
- Family Room
- Living Room with Fireplace
- Sitting Room
- Home Office
Kitchen
- Built-In Double Oven
- Cooktop
- Microwave
- Dishwasher
- Wine Cooler
- Stainless Steel Appliances
- Disposal
Bedrooms and Bathrooms
- 5 Bedrooms
Laundry
- Dryer
- Washer
Finished Basement
- Walk-Out Basement
- Sump Pump
- Drain
Utilities
- Forced Air Heating and Cooling System
- Cable TV Available
Community Details
- Cedar Management Association, Phone Number (763) 537-4398
- Oxbow Creek West 2Nd Add Subdivision
Listing and Financial Details
- Assessor Parcel Number 0511921140036
Ownership History
Purchase Details
Home Financials for this Owner
Home Financials are based on the most recent Mortgage that was taken out on this home.Purchase Details
Home Financials for this Owner
Home Financials are based on the most recent Mortgage that was taken out on this home.Purchase Details
Home Financials for this Owner
Home Financials are based on the most recent Mortgage that was taken out on this home.Similar Homes in Minneapolis, MN
Home Values in the Area
Average Home Value in this Area
Purchase History
| Date | Buyer | Sale Price | Title Company |
|---|---|---|---|
| Heyne Christopher J | $660,000 | Edina Realty Title | |
| Marsolek Denise | $463,500 | Custom Home Bldrs Title Llc | |
| Jonathan Homes Of Mn Llc | -- | Custom Home Bldrs Title |
Mortgage History
| Date | Status | Borrower | Loan Amount |
|---|---|---|---|
| Previous Owner | Marsolek Denise | $60,000 | |
| Previous Owner | Marsolek Denise | $417,000 | |
| Previous Owner | Jonathan Homes Of Mn Llc | $168,300 |
Property History
| Date | Event | Price | Change | Sq Ft Price |
|---|---|---|---|---|
| 01/06/2023 01/06/23 | Sold | $660,000 | +1.5% | $160 / Sq Ft |
| 11/15/2022 11/15/22 | Pending | -- | -- | -- |
| 11/10/2022 11/10/22 | For Sale | $650,000 | +40.2% | $158 / Sq Ft |
| 04/11/2014 04/11/14 | Sold | $463,500 | 0.0% | $147 / Sq Ft |
| 03/12/2014 03/12/14 | Pending | -- | -- | -- |
| 12/18/2013 12/18/13 | For Sale | $463,500 | -- | $147 / Sq Ft |
Tax History Compared to Growth
Tax History
| Year | Tax Paid | Tax Assessment Tax Assessment Total Assessment is a certain percentage of the fair market value that is determined by local assessors to be the total taxable value of land and additions on the property. | Land | Improvement |
|---|---|---|---|---|
| 2023 | $8,677 | $664,300 | $140,000 | $524,300 |
| 2022 | $7,250 | $607,500 | $140,000 | $467,500 |
| 2021 | $7,138 | $526,800 | $90,000 | $436,800 |
| 2020 | $7,404 | $524,900 | $90,000 | $434,900 |
| 2019 | $6,997 | $518,500 | $90,000 | $428,500 |
| 2018 | $6,429 | $477,200 | $90,000 | $387,200 |
| 2017 | $6,300 | $416,000 | $90,000 | $326,000 |
| 2016 | $6,499 | $414,000 | $90,000 | $324,000 |
| 2015 | $6,629 | $414,000 | $90,000 | $324,000 |
| 2014 | -- | $85,200 | $85,200 | $0 |
Agents Affiliated with this Home
-
Douglas Marsolek

Seller's Agent in 2023
Douglas Marsolek
Edina Realty, Inc.
(763) 226-6356
1 in this area
19 Total Sales
-
Kristine Spratt

Buyer's Agent in 2023
Kristine Spratt
Edina Realty, Inc.
(612) 834-3465
2 in this area
157 Total Sales
-
N
Seller's Agent in 2014
Nathan Fair
Edina Realty, Inc.
-
D
Seller Co-Listing Agent in 2014
David Long
Edina Realty, Inc.
Map
Source: NorthstarMLS
MLS Number: 6308136
APN: 05-119-21-14-0036
- 7024 103rd Ave N
- 5901 106th Ave N
- 6519 102nd Ave N
- 11033 Douglas Ln N
- 11075 Colorado Ave N
- 10123 Yates Ave N
- 5631 103rd Ave N
- 10608 Toledo Dr N
- 10532 Sumter Ave N
- 10512 Toledo Dr N
- 10787 Unity Ln N
- 10012 Colorado Ln N
- 7713 Oxbow Creek Cir N
- 5233 108th Ave N
- 5201 107th Ave N
- 10924 Sumter Ave N
- 11312 Florida Ave N
- 5679 100th Ln N
- 5633 100th Ln N
- 11124 Welcome Ave N
- 6519 106th Ave N
- 6531 106th Ave N
- 6531 106th Ave N
- 6513 106th Ave N
- 6622 105th Trail N
- 10531 Florida Ave N
- 6518 106th Ave N
- 6530 106th Ave N
- 6530 106th Ave N
- 6524 106th Ave N
- 6616 105th Trail N
- 6506 106th Ave N
- 10525 Florida Ave N
- 6623 105th Trail N
- 6629 105th Trail N
- 6500 106th Ave N
- XX01 105th Trail N
- XX03 105th Trail N
- 10519 Florida Ave N
- 6707 105th Trail N






