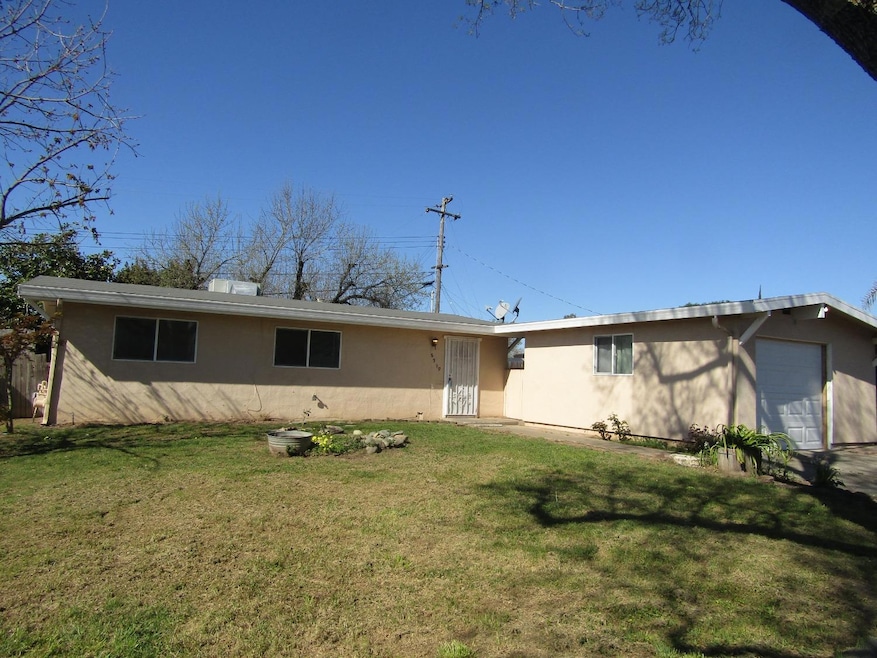
$399,900
- 3 Beds
- 2 Baths
- 1,286 Sq Ft
- 6557 Thomas Dr
- North Highlands, CA
WOW! What a find for less than $400K!!! 3-bedroom, 2-bathroom plus a huge covered carport and extra room addition. Well-kept home features plantation shutters, open-beam vaulted ceiling and durable vinyl siding throughout. The added room off the kitchen is a great spot for gatherings, game nights, craft room or office. Walking distance to schools, parks, and shopping.
Matt Sundermier Blue Waters Mortgage and Real Estate Group
