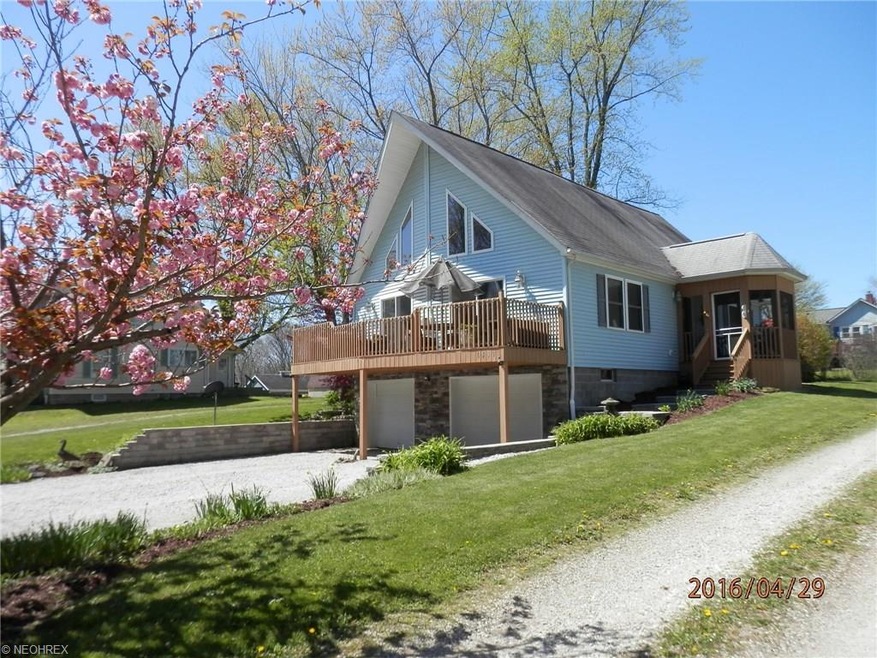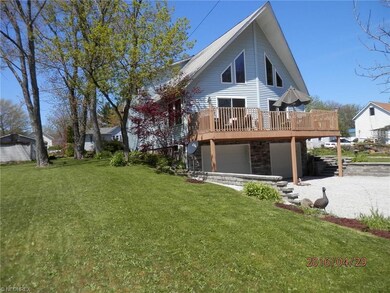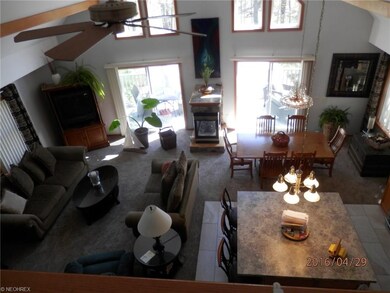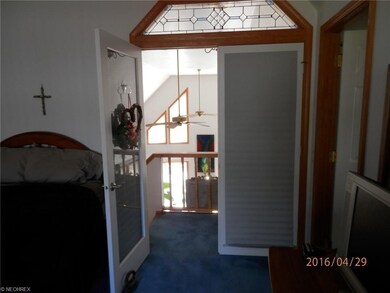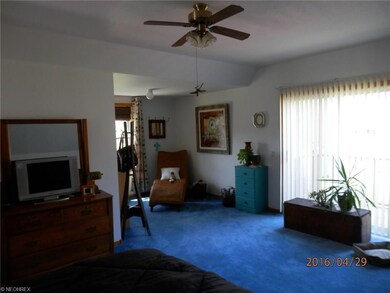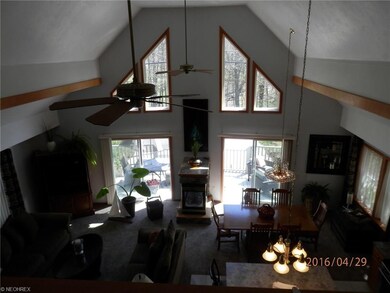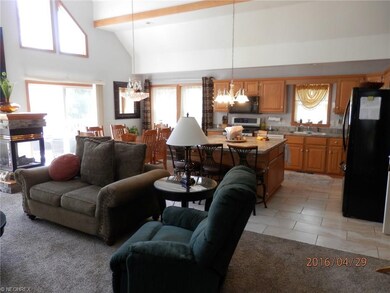
6519 Jefferson Rd Ashtabula, OH 44004
Estimated Value: $190,988 - $244,000
Highlights
- View of Trees or Woods
- Deck
- 2 Car Direct Access Garage
- Cape Cod Architecture
- 2 Fireplaces
- Enclosed patio or porch
About This Home
As of July 2016Very unique Chalet type layout with full cathedral ceilings in the kitchen, dining and living rooms. An upper walk out porch from the living/dining area with a nice wooded valley view. There are 3 large bedrooms EACH with their full bathroom and walk in closets. There is an extra 1/2 bath off of the kitchen and a stairway with balcony for the upper bedroom giving a very exotic view, also includes a rear deck. The main floor includes a laundry room. The lower level has a bedroom which is currently being used as an office, a utility room and access to the 2 car garage. This home qualifies for a USDA Loan and Seller is willing to assist with closing costs.
Last Agent to Sell the Property
Lucy Dragon
Deleted Agent License #348371 Listed on: 05/09/2016
Last Buyer's Agent
Becky Bosworth
Deleted Agent License #2002016730
Home Details
Home Type
- Single Family
Est. Annual Taxes
- $4,488
Year Built
- Built in 1999
Lot Details
- 5,663 Sq Ft Lot
- Lot Dimensions are 50x114
- East Facing Home
Home Design
- Cape Cod Architecture
- Asphalt Roof
- Vinyl Construction Material
Interior Spaces
- 1,554 Sq Ft Home
- 3-Story Property
- 2 Fireplaces
- Views of Woods
- Finished Basement
- Walk-Out Basement
- Fire and Smoke Detector
Kitchen
- Range
- Microwave
- Dishwasher
- Disposal
Bedrooms and Bathrooms
- 3 Bedrooms
Parking
- 2 Car Direct Access Garage
- Heated Garage
- Garage Drain
- Garage Door Opener
Outdoor Features
- Deck
- Enclosed patio or porch
Utilities
- Forced Air Heating and Cooling System
- Heating System Uses Gas
Listing and Financial Details
- Assessor Parcel Number 04027002600
Ownership History
Purchase Details
Home Financials for this Owner
Home Financials are based on the most recent Mortgage that was taken out on this home.Purchase Details
Home Financials for this Owner
Home Financials are based on the most recent Mortgage that was taken out on this home.Similar Homes in Ashtabula, OH
Home Values in the Area
Average Home Value in this Area
Purchase History
| Date | Buyer | Sale Price | Title Company |
|---|---|---|---|
| Mcelhinny Donna J | $117,900 | Franklin Blair Title Agency | |
| Dragon Lucy M | $75,000 | None Available |
Mortgage History
| Date | Status | Borrower | Loan Amount |
|---|---|---|---|
| Open | Mcelhinny Donna J | $115,764 | |
| Previous Owner | Metlicka Albert L | $37,500 | |
| Previous Owner | Metlicka Albert L | $40,000 | |
| Previous Owner | Metlicka Albert | $42,000 |
Property History
| Date | Event | Price | Change | Sq Ft Price |
|---|---|---|---|---|
| 07/22/2016 07/22/16 | Sold | $117,900 | -1.7% | $76 / Sq Ft |
| 06/10/2016 06/10/16 | Pending | -- | -- | -- |
| 05/09/2016 05/09/16 | For Sale | $119,900 | +59.9% | $77 / Sq Ft |
| 01/04/2014 01/04/14 | Sold | $75,000 | -37.4% | $48 / Sq Ft |
| 12/23/2013 12/23/13 | Pending | -- | -- | -- |
| 07/29/2013 07/29/13 | For Sale | $119,900 | -- | $77 / Sq Ft |
Tax History Compared to Growth
Tax History
| Year | Tax Paid | Tax Assessment Tax Assessment Total Assessment is a certain percentage of the fair market value that is determined by local assessors to be the total taxable value of land and additions on the property. | Land | Improvement |
|---|---|---|---|---|
| 2024 | $4,488 | $49,530 | $2,870 | $46,660 |
| 2023 | $2,612 | $49,530 | $2,870 | $46,660 |
| 2022 | $2,546 | $42,780 | $2,210 | $40,570 |
| 2021 | $2,736 | $42,780 | $2,210 | $40,570 |
| 2020 | $2,456 | $42,780 | $2,210 | $40,570 |
| 2019 | $1,894 | $30,590 | $2,100 | $28,490 |
| 2018 | $1,839 | $30,590 | $2,100 | $28,490 |
| 2017 | $1,782 | $30,590 | $2,100 | $28,490 |
| 2016 | $1,860 | $31,330 | $2,140 | $29,190 |
| 2015 | $3,673 | $31,330 | $2,140 | $29,190 |
| 2014 | $2,395 | $41,380 | $2,140 | $39,240 |
| 2013 | $1,801 | $41,130 | $2,240 | $38,890 |
Agents Affiliated with this Home
-
L
Seller's Agent in 2016
Lucy Dragon
Deleted Agent
-

Buyer's Agent in 2016
Becky Bosworth
Deleted Agent
-
Robin Swearingen

Seller's Agent in 2014
Robin Swearingen
Howard Hanna
(440) 361-1645
2 in this area
26 Total Sales
-
E
Buyer's Agent in 2014
Edward Dragon
Deleted Agent
Map
Source: MLS Now
MLS Number: 3806151
APN: 040270002600
- 6407 Hiram Ave
- 701 Talltrees Dr
- 6144 Jefferson Rd
- 705 Knollwood Dr
- 1639 S Ridge Rd W
- 923 W 58th St
- 1247 W 58th St
- 2055 S Ridge Rd W
- 5325 Jefferson Ave
- 539 7 Hills Rd
- 5106 Perry Ave
- 2007 W 59th St
- 3912 Austinburg Rd
- 1723 W Prospect Rd
- 1626 E 51st St
- 4727 Elm Ave
- 4322 Coleman Ave
- 932 W 43rd St
- 1719 E 48th St
- 1710 E 47th St
- 6519 Jefferson Rd
- 6509 Jefferson Rd
- 6529 Jefferson Rd
- 6520 Fassett St
- 6535 Jefferson Rd
- 6510 Fassett St
- 6427 Jefferson Rd
- 6539 Jefferson Rd
- 6534 Jefferson Rd
- 6602 Fassett St
- 6605 Jefferson Rd
- 6523 Fassett St
- 6519 Fassett St
- 6422 Fassett St
- 6533 Fassett St
- 6503 Fassett St
- 6601 Fassett St
- 6413 Jefferson Rd
- 6618 Jefferson Rd
- 6605 Fassett St
