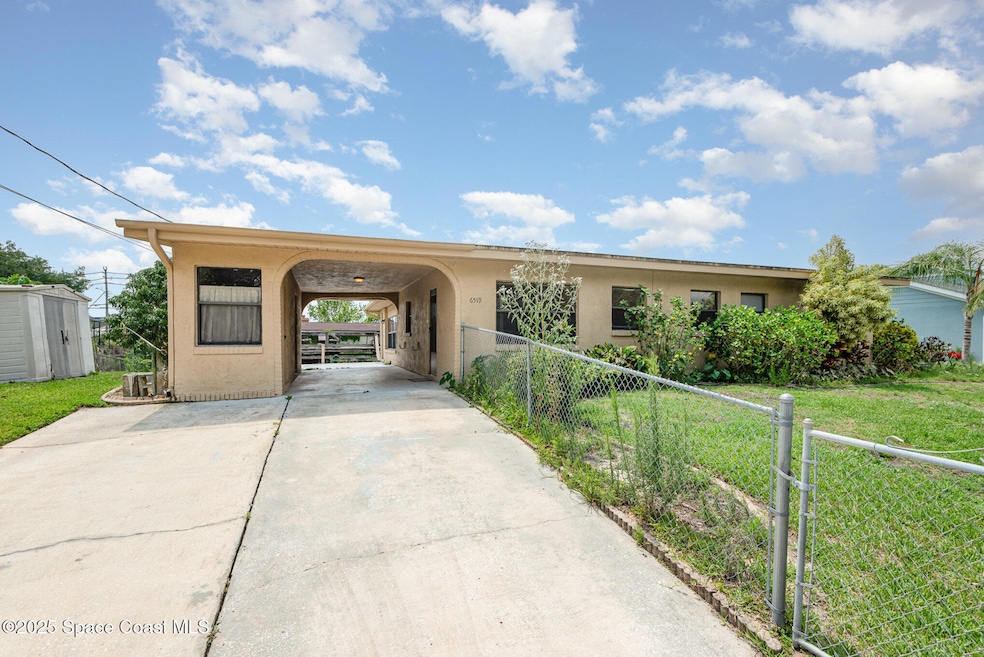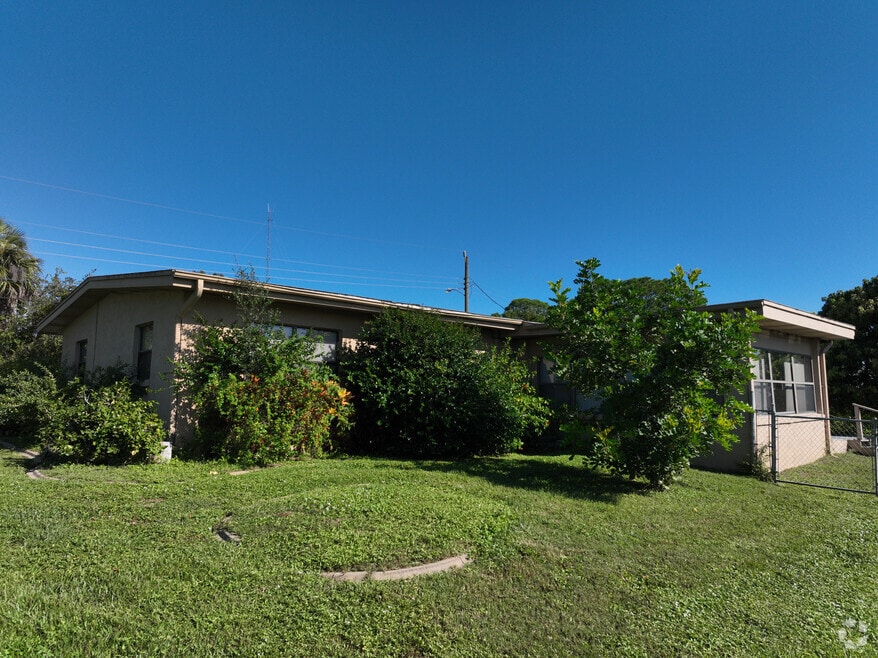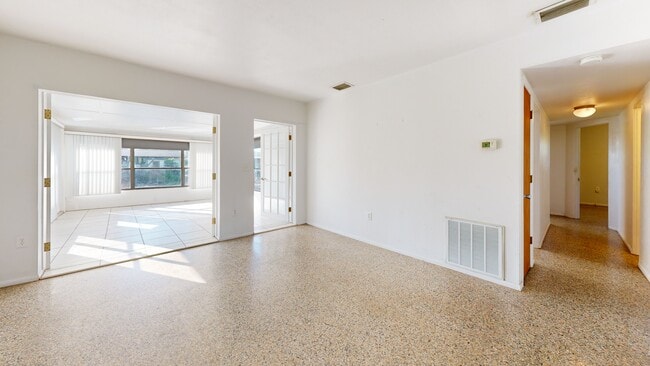
Estimated payment $1,683/month
Highlights
- 91 Feet of Waterfront
- Docks
- Open Floorplan
- Rockledge Senior High School Rated A-
- Boat Lift
- Canal View
About This Home
Come take a look! Due to unknown age of roof, the sellers are offering $12,000 at closing for a new roof. Enjoy a waterfront lifestyle in this charming 3 bedroom, 2 bath home located on a deepwater canal in Cocoa. This property is truly a catch for fishing enthusiasts. Cast your line directly from your private dock or launch your boat for easy access to Lake Poinsett, a 4,000+ acre lake with access to the St. John's River. The updated kitchen and baths blend modern convenience with the character of the original terrazzo floors. This property offers privacy and a secure sanctuary for your four-legged family members with its fenced front and back yards. The breezy carport includes a convenient laundry room and dedicated storage/tackle room--perfect for organizing your fishing gear. At 1,239 sq ft, this home offers a perfect balance of cozy comfort and functional space. Why just dream about waterfront living when you can wake up to it everyday?
Home Details
Home Type
- Single Family
Est. Annual Taxes
- $1,193
Year Built
- Built in 1960
Lot Details
- 8,276 Sq Ft Lot
- 91 Feet of Waterfront
- Home fronts navigable water
- Home fronts a canal
- Property fronts a county road
- Street terminates at a dead end
- Northwest Facing Home
- Chain Link Fence
Parking
- 1 Carport Space
Home Design
- Block Exterior
- Stucco
Interior Spaces
- 1,239 Sq Ft Home
- 1-Story Property
- Open Floorplan
- Ceiling Fan
- Canal Views
- Hurricane or Storm Shutters
Kitchen
- Breakfast Bar
- Electric Range
- Disposal
Flooring
- Tile
- Terrazzo
Bedrooms and Bathrooms
- 3 Bedrooms
- 2 Full Bathrooms
- Shower Only
Laundry
- Laundry Room
- Laundry in Carport
- Dryer
- Washer
Outdoor Features
- Boat Lift
- Docks
- Deck
- Shed
Schools
- Saturn Elementary School
- Mcnair Middle School
- Rockledge High School
Utilities
- Central Heating and Cooling System
- Electric Water Heater
- Septic Tank
- Cable TV Available
Community Details
- No Home Owners Association
- Poinsett Acres Subdivision
Listing and Financial Details
- Assessor Parcel Number 24-35-34-77-00000.0-0011.00
3D Interior and Exterior Tours
Floorplan
Map
Home Values in the Area
Average Home Value in this Area
Tax History
| Year | Tax Paid | Tax Assessment Tax Assessment Total Assessment is a certain percentage of the fair market value that is determined by local assessors to be the total taxable value of land and additions on the property. | Land | Improvement |
|---|---|---|---|---|
| 2025 | $1,227 | $167,840 | -- | -- |
| 2024 | $1,193 | $90,640 | -- | -- |
| 2023 | $1,193 | $88,000 | $0 | $0 |
| 2022 | $1,108 | $85,440 | $0 | $0 |
| 2021 | $1,100 | $82,960 | $0 | $0 |
| 2020 | $1,048 | $81,820 | $0 | $0 |
| 2019 | $983 | $79,990 | $0 | $0 |
| 2018 | $974 | $78,500 | $0 | $0 |
| 2017 | $964 | $76,890 | $0 | $0 |
| 2016 | $961 | $75,310 | $50,000 | $25,310 |
| 2015 | $963 | $74,790 | $50,000 | $24,790 |
| 2014 | $966 | $74,200 | $40,000 | $34,200 |
Property History
| Date | Event | Price | List to Sale | Price per Sq Ft |
|---|---|---|---|---|
| 10/07/2025 10/07/25 | Price Changed | $299,900 | -3.3% | $242 / Sq Ft |
| 09/04/2025 09/04/25 | Price Changed | $309,999 | -3.1% | $250 / Sq Ft |
| 08/11/2025 08/11/25 | Price Changed | $319,999 | -2.7% | $258 / Sq Ft |
| 07/01/2025 07/01/25 | Price Changed | $329,000 | -2.9% | $266 / Sq Ft |
| 05/21/2025 05/21/25 | For Sale | $339,000 | -- | $274 / Sq Ft |
Purchase History
| Date | Type | Sale Price | Title Company |
|---|---|---|---|
| Warranty Deed | $205,000 | Landamerica Gulfatlantic Tit | |
| Warranty Deed | $110,000 | -- | |
| Warranty Deed | -- | -- |
Mortgage History
| Date | Status | Loan Amount | Loan Type |
|---|---|---|---|
| Previous Owner | $89,679 | No Value Available |
About the Listing Agent

I am a full-time Realtor specializing in the sale of residential property in Brevard County. Customer service is a top priority and I pride myself on giving my clients individualized service, keeping them up to date on market conditions and providing advice and feedback on the purchase or sale of their home. I have been a recipient of the Century 21 Quality Service Award for the last 9 years in a row. This honor is awarded only to agents with superior customer service ratings. You may check
Lisa's Other Listings
Source: Space Coast MLS (Space Coast Association of REALTORS®)
MLS Number: 1046830
APN: 24-35-34-77-00000.0-0011.00
- 850 Cardinal Rd
- 4168 Gatewood St
- 4160 Gatewood St
- 4100 Alder Place
- 1 Lee St
- 404 Dryden Cir
- 285 Dryden Cir
- 445 Dryden Cir
- 703 W Lake Shore Dr
- 5700 S Highway 520
- 5700 Florida 520
- 3817 S Lakeshore Dr
- 3912 Poplar Place
- 3935 Gatewood St
- 417 W Arden St
- 575 Dryden Cir
- 3913 Connie St
- 402 W Arden St
- 301 Cape Ave
- 3908 Deborah St
- 6508 June Dr
- 6500 June Dr
- 5215 Lake Poinsett Rd
- 632 Cressa Cir
- 661 Snowbird Ave NW Unit 200
- 673 Snowbird Ave Unit 194
- 657 Snowbird Ave Unit 202
- 669 Snowbird Ave NW Unit 196
- 5230 Extravagant Ct
- 589 Clarke St
- 4871 Talbot Blvd
- 3737 Chambers Ln Unit 3
- 3737 Chambers Ln Unit 8
- 3728 Chambers Ln Unit 5
- 3718 Chambers Ln Unit 2
- 4631 Talbot Blvd
- 6125 Orsino Ln
- 2539 Stratford Dr
- 2550 Stratford Dr
- 4641 Talbot Blvd





