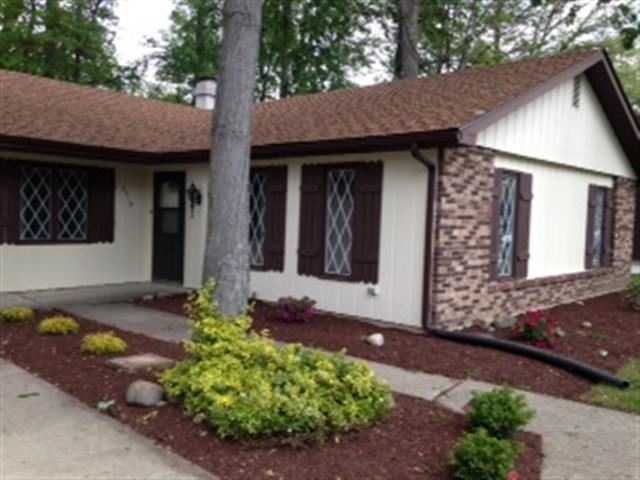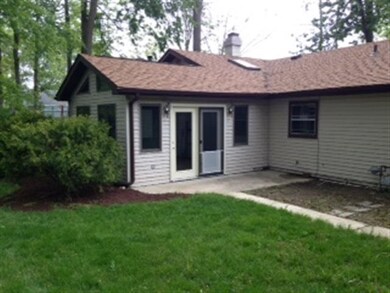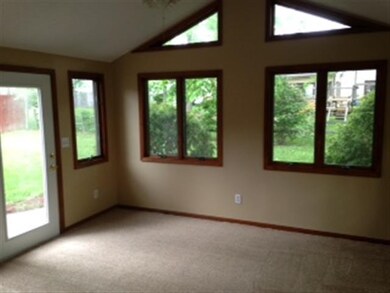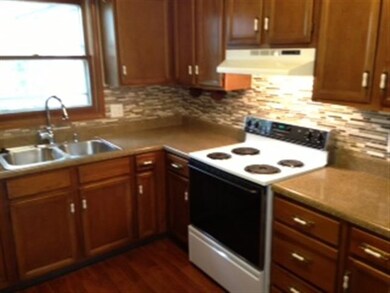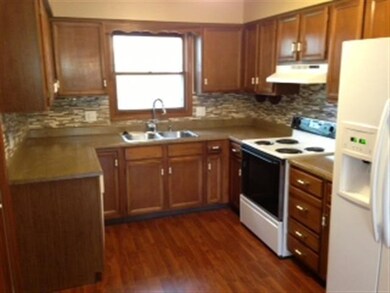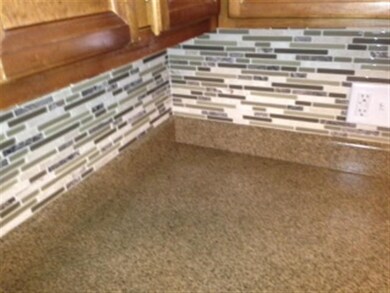
6519 Margot Way Fort Wayne, IN 46835
Tanbark Trails NeighborhoodEstimated Value: $238,000 - $254,000
Highlights
- Cul-De-Sac
- 1-Story Property
- Ceiling Fan
- 2 Car Attached Garage
- Central Air
- Split Rail Fence
About This Home
As of June 2013Wonderfully updated three bedroom ranch with a 14' x 14' four season room, fenced yard and separate living and family rooms located on a cul de sac street! Updates include: New tear off roof with dimensional shingles, new cerarmic backsplash, new insulated 18' garage door with 2 remotes, professional landscaping, new paint inside & out plus the garage and garage floor, new laminent floors in kithcen, breakfast nook, family room & hallway, new tile flooring in both baths, all new lighting fixtures as well as plumbing fixtures, ceiling fans in all bedrooms. Large garage 25' x 20'. All appliances included. New electric motor for fireplace system.
Home Details
Home Type
- Single Family
Est. Annual Taxes
- $988
Year Built
- Built in 1979
Lot Details
- 9,760 Sq Ft Lot
- Lot Dimensions are 80 x 122
- Cul-De-Sac
- Split Rail Fence
- Level Lot
Home Design
- Brick Exterior Construction
- Slab Foundation
- Vinyl Construction Material
Interior Spaces
- 1,760 Sq Ft Home
- 1-Story Property
- Ceiling Fan
- Living Room with Fireplace
- Disposal
- Electric Dryer Hookup
Bedrooms and Bathrooms
- 3 Bedrooms
- 2 Full Bathrooms
Parking
- 2 Car Attached Garage
- Garage Door Opener
Utilities
- Central Air
- Heating System Uses Gas
Listing and Financial Details
- Assessor Parcel Number 02-08-10-356-018.000-072
Ownership History
Purchase Details
Home Financials for this Owner
Home Financials are based on the most recent Mortgage that was taken out on this home.Purchase Details
Home Financials for this Owner
Home Financials are based on the most recent Mortgage that was taken out on this home.Purchase Details
Purchase Details
Purchase Details
Purchase Details
Similar Homes in the area
Home Values in the Area
Average Home Value in this Area
Purchase History
| Date | Buyer | Sale Price | Title Company |
|---|---|---|---|
| Fraser Timothy P | -- | Trademark Title | |
| Miller Elmer | -- | None Available | |
| Secretary Of Hud | -- | None Available | |
| Jpmorgan Chase Bank N A | $84,000 | None Available | |
| Losher Lori B | -- | Metropolitan Title In Llc | |
| Pace Gale D | -- | Commonwealth/Dreibelbiss Tit |
Mortgage History
| Date | Status | Borrower | Loan Amount |
|---|---|---|---|
| Open | Fraser Timothy P | $91,200 | |
| Previous Owner | Losher Lori B | $33,175 | |
| Previous Owner | Losher Lori B | $77,140 |
Property History
| Date | Event | Price | Change | Sq Ft Price |
|---|---|---|---|---|
| 06/21/2013 06/21/13 | Sold | $115,000 | -2.5% | $65 / Sq Ft |
| 05/22/2013 05/22/13 | Pending | -- | -- | -- |
| 05/16/2013 05/16/13 | For Sale | $117,900 | +73.4% | $67 / Sq Ft |
| 01/18/2013 01/18/13 | Sold | $68,005 | -26.9% | $39 / Sq Ft |
| 12/17/2012 12/17/12 | Pending | -- | -- | -- |
| 09/27/2012 09/27/12 | For Sale | $93,000 | -- | $54 / Sq Ft |
Tax History Compared to Growth
Tax History
| Year | Tax Paid | Tax Assessment Tax Assessment Total Assessment is a certain percentage of the fair market value that is determined by local assessors to be the total taxable value of land and additions on the property. | Land | Improvement |
|---|---|---|---|---|
| 2024 | $2,183 | $223,800 | $38,300 | $185,500 |
| 2022 | $1,994 | $178,600 | $38,300 | $140,300 |
| 2021 | $1,793 | $161,800 | $21,100 | $140,700 |
| 2020 | $1,639 | $150,600 | $21,100 | $129,500 |
| 2019 | $1,483 | $137,200 | $21,100 | $116,100 |
| 2018 | $1,320 | $122,000 | $21,100 | $100,900 |
| 2017 | $1,280 | $118,500 | $21,100 | $97,400 |
| 2016 | $1,186 | $111,400 | $21,100 | $90,300 |
| 2014 | $1,028 | $102,400 | $21,100 | $81,300 |
| 2013 | $1,044 | $104,100 | $21,100 | $83,000 |
Agents Affiliated with this Home
-
Debbie Lucyk

Seller's Agent in 2013
Debbie Lucyk
CENTURY 21 Bradley Realty, Inc
(260) 466-3987
179 Total Sales
-

Seller's Agent in 2013
Jim DeBender
Coldwell Banker Real Estate Group
(260) 615-5462
-
Tony Hartley

Seller Co-Listing Agent in 2013
Tony Hartley
CENTURY 21 Bradley Realty, Inc
(260) 704-3660
34 Total Sales
-
Boots Beam
B
Buyer's Agent in 2013
Boots Beam
Coldwell Banker Real Estate Group
(260) 403-6100
45 Total Sales
Map
Source: Indiana Regional MLS
MLS Number: 201305146
APN: 02-08-10-356-018.000-072
- 7412 Tanbark Ln
- 3849 Pebble Creek Place
- 8029 Pebble Creek Place
- 8401 Rothman Rd
- 7901 Rothman Rd
- 7801 Brookfield Dr
- 6204 Belle Isle Ln
- 6619 Hillsboro Ln
- 6827 Belle Plain Cove
- 7505 Sweet Spire Dr
- 6229 Bellingham Ln
- 7827 Sunderland Dr
- 8221 Sunny Ln
- 5609 Renfrew Dr
- 5517 Rothermere Dr
- 7382 Denise Dr
- 8020 Marston Dr
- 7289 Wolfsboro Ln
- 5415 Cranston Ave
- 7302 Lemmy Ln
- 6519 Margot Way
- 6513 Margot Way
- 6525 Margot Way
- 6522 Underwood Cove
- 6528 Underwood Cove
- 6507 Margot Way
- 7427 Tanbark Ln
- 6516 Margot Way
- 6516 Underwood Cove
- 6514 Margot Way
- 6510 Margot Way
- 7421 Tanbark Ln
- 7506 Tanbark Ln
- 7512 Tanbark Ln
- 6510 Underwood Cove
- 7430 Tanbark Ln
- 7518 Tanbark Ln
- 6504 Margot Way
- 6519 Squires Place
- 6519 Underwood Cove
