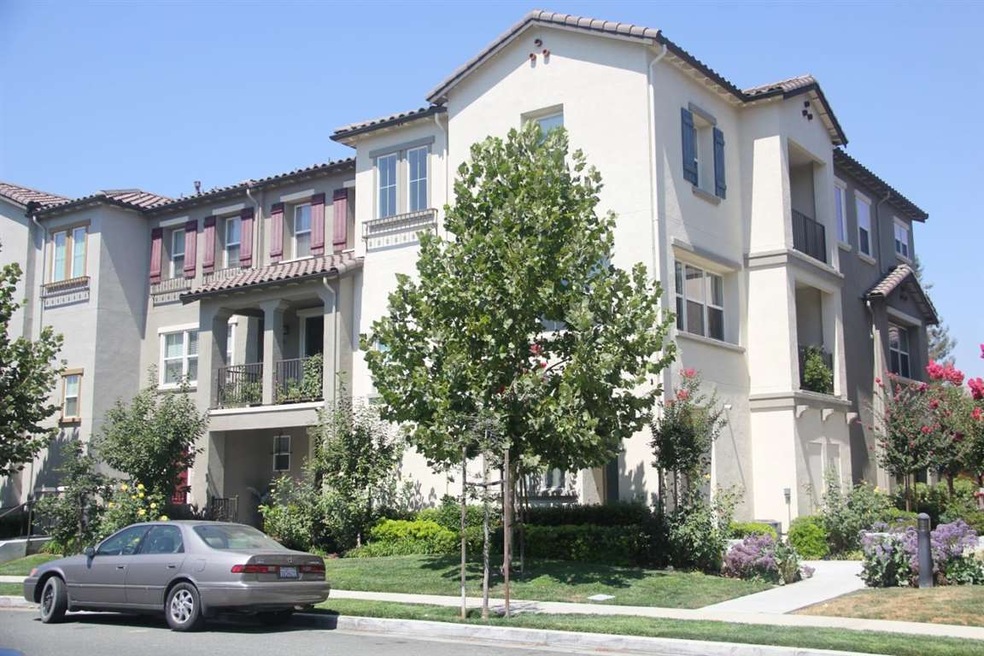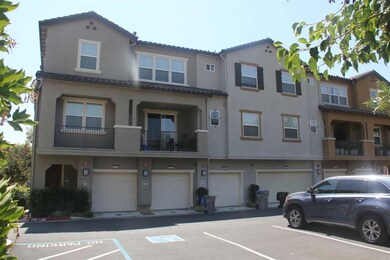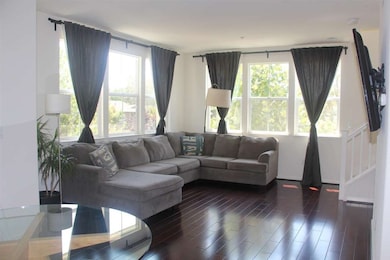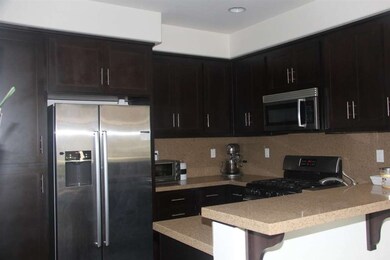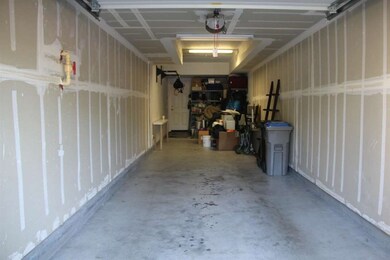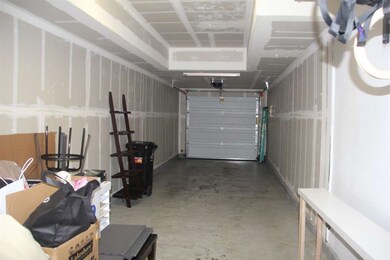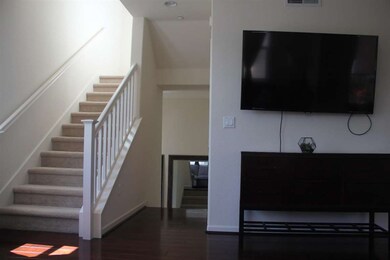
652 Cedarville Ln San Jose, CA 95133
Penitencia NeighborhoodEstimated Value: $958,833 - $980,000
Highlights
- Granite Countertops
- Tandem Parking
- Tile Flooring
- Summerdale Elementary School Rated A-
- Breakfast Bar
- Forced Air Heating and Cooling System
About This Home
As of December 2016Beautiful 4 yrs young corner end unit home with upgraded flooring*Bright living room has many windows & good natural light.Double pane windows* In house laundry * Kitchen with granite counter tops* Nice wood cabinets* Walk in Closet * Two Balconies * Central Heat & Air Conditioner * Refrigerator * Washer & Dryer included in the sale* Easy commute to many high tech firms* Future BART station * Summerdale Elementary & Piedmont Middle Schools . Don't Miss it.
Last Agent to Sell the Property
Harrison Tran
Skyview International Group License #01164885 Listed on: 08/11/2016

Last Buyer's Agent
Harrison Tran
Skyview International Group License #01164885 Listed on: 08/11/2016

Townhouse Details
Home Type
- Townhome
Est. Annual Taxes
- $10,709
Year Built
- Built in 2012
Lot Details
- 1,307
Parking
- 2 Car Garage
- Tandem Parking
- Garage Door Opener
- On-Street Parking
Home Design
- Slab Foundation
- Tile Roof
Interior Spaces
- 1,316 Sq Ft Home
- 3-Story Property
- Combination Dining and Living Room
Kitchen
- Breakfast Bar
- Microwave
- Granite Countertops
- Disposal
Flooring
- Carpet
- Laminate
- Tile
Bedrooms and Bathrooms
- 2 Bedrooms
Additional Features
- 1,307 Sq Ft Lot
- Forced Air Heating and Cooling System
Community Details
- Property has a Home Owners Association
- Association fees include common area electricity, roof, water / sewer
- Celadon Owner's Association
- The community has rules related to parking rules
Listing and Financial Details
- Assessor Parcel Number 254-78-037
Ownership History
Purchase Details
Home Financials for this Owner
Home Financials are based on the most recent Mortgage that was taken out on this home.Purchase Details
Home Financials for this Owner
Home Financials are based on the most recent Mortgage that was taken out on this home.Purchase Details
Similar Homes in San Jose, CA
Home Values in the Area
Average Home Value in this Area
Purchase History
| Date | Buyer | Sale Price | Title Company |
|---|---|---|---|
| Decastro Phillip | $665,000 | North American Title Co Inc | |
| Nguyen Vi Linh D | $433,500 | Chicago Title | |
| Warmington Celadon Association Llc | $12,499,750 | Fidelity National Title Ins |
Mortgage History
| Date | Status | Borrower | Loan Amount |
|---|---|---|---|
| Open | Decastro Phillip | $488,000 | |
| Closed | Decastro Phillip | $532,000 | |
| Previous Owner | Nguyen Vi Linh D | $346,567 | |
| Closed | Warmington Celadon Association Llc | $0 |
Property History
| Date | Event | Price | Change | Sq Ft Price |
|---|---|---|---|---|
| 12/05/2016 12/05/16 | Sold | $665,000 | -1.5% | $505 / Sq Ft |
| 10/28/2016 10/28/16 | Pending | -- | -- | -- |
| 08/30/2016 08/30/16 | Price Changed | $675,000 | -1.9% | $513 / Sq Ft |
| 08/11/2016 08/11/16 | Price Changed | $688,000 | +1.2% | $523 / Sq Ft |
| 08/11/2016 08/11/16 | For Sale | $680,000 | -- | $517 / Sq Ft |
Tax History Compared to Growth
Tax History
| Year | Tax Paid | Tax Assessment Tax Assessment Total Assessment is a certain percentage of the fair market value that is determined by local assessors to be the total taxable value of land and additions on the property. | Land | Improvement |
|---|---|---|---|---|
| 2024 | $10,709 | $756,652 | $378,326 | $378,326 |
| 2023 | $10,529 | $741,816 | $370,908 | $370,908 |
| 2022 | $10,488 | $727,272 | $363,636 | $363,636 |
| 2021 | $10,158 | $713,012 | $356,506 | $356,506 |
| 2020 | $9,840 | $705,702 | $352,851 | $352,851 |
| 2019 | $9,462 | $691,866 | $345,933 | $345,933 |
| 2018 | $9,330 | $678,300 | $339,150 | $339,150 |
| 2017 | $9,392 | $665,000 | $332,500 | $332,500 |
| 2016 | $6,483 | $450,637 | $225,319 | $225,318 |
| 2015 | $6,409 | $443,869 | $221,935 | $221,934 |
| 2014 | $5,744 | $435,175 | $217,588 | $217,587 |
Agents Affiliated with this Home
-

Seller's Agent in 2016
Harrison Tran
Skyview International Group
(408) 858-7708
1 in this area
15 Total Sales
Map
Source: MLSListings
MLS Number: ML81599563
APN: 254-78-037
- 776 Messina Gardens Ln Unit 2
- 2610 Baton Rouge Dr
- 2575 Easton Way Unit 87
- 2639 Gimelli Place Unit 130
- 750 Fruit Ranch Loop
- 811 N Capitol Ave Unit 3
- 766 Dragonfly Ct
- 762 Dragonfly Ct
- 860 Wyman Way Unit 2
- 486 Tintin Ct
- 777 Lava Way
- 445 Giannotta Way Unit 445
- 2303 Meadowmont Dr
- 2324 Toiyabe Way
- 985 Harcot Ct
- 990 Harcot Ct
- 981 Harcot Ct
- 970 E Harcot Ct
- 449 Chilberg Ct
- 744 Salt Lake Dr
- 652 Cedarville Ln
- 656 Cedarville Ln
- 648 Cedarville Ln
- 660 Cedarville Ln
- 642 Cedarville Ln
- 668 Cedarville Ln
- 638 Cedarville Ln
- 634 Cedarville Ln
- 630 Cedarville Ln
- 640 Messina Gardens Ln
- 636 Messina Gardens Ln
- 626 Cedarville Ln
- 632 Messina Gardens Ln
- 674 Cedarville Ln Unit 49
- 622 Cedarville Ln
- 656 Galleon Ct Unit 3
- 628 Messina Gardens Ln
- 2492 Clear Spring Ct Unit 21
- 658 Galleon Ct
- 678 Cedarville Ln
