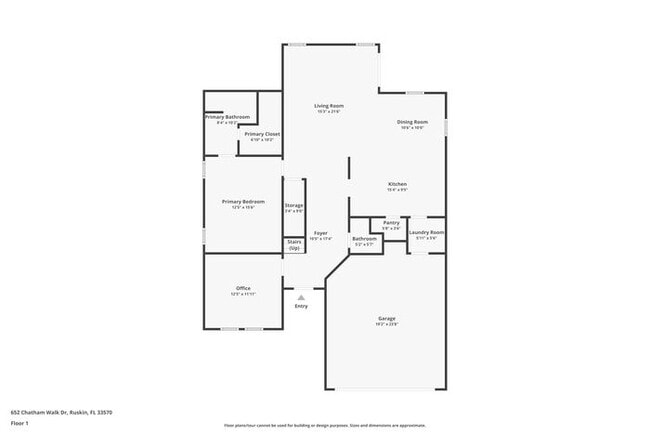652 Chatham Walk Dr Ruskin, FL 33570
About This Home
MOVE-IN READY
This home is move-in ready. Schedule your tour now or start your application today.
Monthly Recurring Fees:
$25.00 - Smart Home
$10.95 - Utility Management
Maymont Homes is committed to clear and upfront pricing. In addition to the advertised rent, residents may have monthly fees, including a $10.95 utility management fee, a $25.00 wastewater fee for homes on septic systems, and an amenity fee for homes with smart home technology, valet trash, or other community amenities. This does not include utilities or optional fees, including but not limited to pet fees and renter’s insurance.
Step inside this freshly painted 5-bedroom, 2.5-bathroom home and be welcomed by an airy foyer that opens into a flowing layout. The main floor offers a seamless connection between the spacious living area, open dining space, and modern kitchen with sleek granite counters and stainless-steel appliances, perfect for everyday living or hosting.
Upstairs, a generous loft offers flexibility for work, play, or relaxation, surrounded by well-proportioned bedrooms and ample closet space. The main bedroom suite is tucked away on the first floor, complete with a walk-in closet and a private bathroom with double vanities, offering a quiet retreat at the end of the day.
Outside, a covered patio opens to a green backyard, inviting you to enjoy the outdoors in comfort. Located in a desirable community with access to local conveniences, this home blends space, style, and practicality.
*Maymont Homes provides residents with convenient solutions, including simplified utility billing and flexible rent payment options. Contact us for more details.
This information is deemed reliable, but not guaranteed. All measurements are approximate. Actual product and home specifications may vary in dimension or detail. Images are for representational purposes only. Some programs and services may not be available in all market areas.
Prices and availability are subject to change without notice. Advertised rent prices do not include the required application fee, the partially refundable reservation fee (due upon application approval), or the mandatory monthly utility management fee (in select market areas.) Residents must maintain renters insurance as specified in their lease. If third-party renters insurance is not provided, residents will be automatically enrolled in our Master Insurance Policy for a fee. Select homes may be located in communities that require a monthly fee for community-specific amenities or services.
For complete details, please contact a company leasing representative. Equal Housing Opportunity.
This property is subject to homeowners' association (HOA) governance; restrictions and covenants may apply.
Estimated availability date is subject to change based on construction timelines and move-out confirmation.
This property allows self guided viewing without an appointment. Contact for details.

Map
- 636 Chatham Walk Dr
- 616 Chatham Walk Dr
- 723 Steel Dr
- 723 Steel Dr
- 719 Steel Dr
- 720 Steel Dr
- 765 Steel Dr
- 765 Steel Dr
- 809 Steel Dr
- 809 Steel Dr
- 811 Steel Dr
- 811 Steel Dr
- Captiva Plan at Indigo Creek
- Barbados Plan at Indigo Creek
- Aruba Plan at Indigo Creek
- Santa Rosa Plan at Indigo Creek
- Saint Thomas Plan at Indigo Creek
- Bermuda Plan at Indigo Creek
- Anastasia Plan at Indigo Creek
- Bahama Plan at Indigo Creek
- 674 Chatham Walk Dr
- 619 Chatham Walk Dr
- 812 Chatham Walk Dr
- 816 Chatham Walk Dr
- 1740 Chatham Green Cir
- 582 Royal Empress Dr
- 1036 Royal Empress Dr
- 1114 Brenton Leaf Dr
- 621 Royal Empress Dr
- 1045 Brenton Leaf Dr
- 5124 Clover Mist Dr
- 1030 Brenton Leaf Dr
- 1020 Brenton Leaf Dr
- 5227 Admiral Pointe Dr
- 1019 Brenton Leaf Dr
- 203 1st St NW
- 190 Rain Berry Ave
- 322 Winterside Dr
- 1104 Barclay Wood Dr
- 508 Glenn Cross Dr






