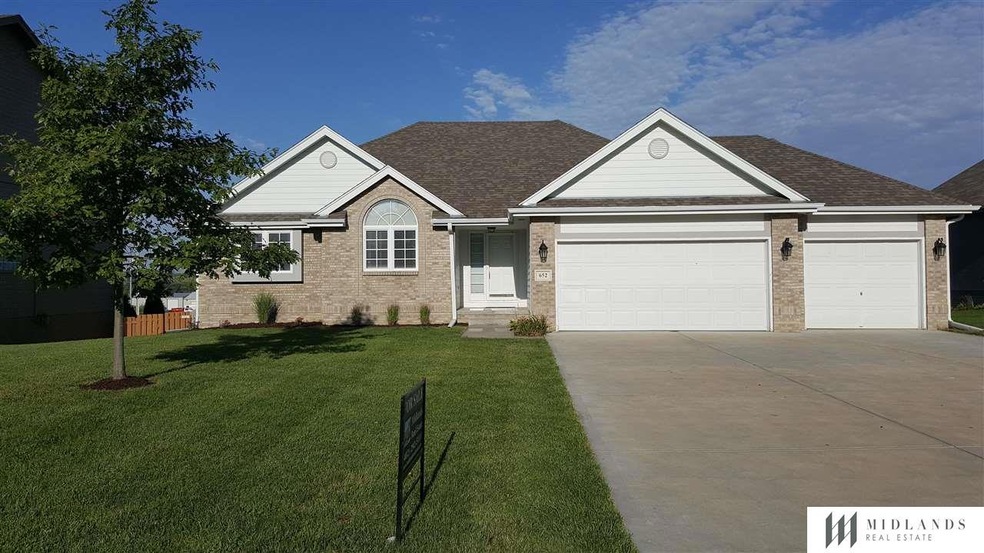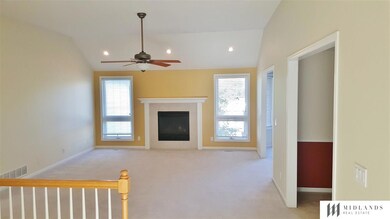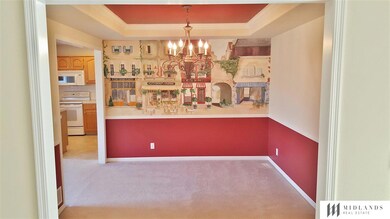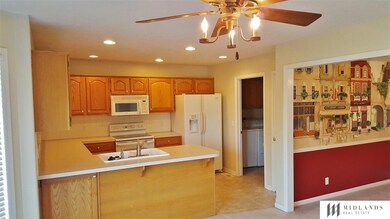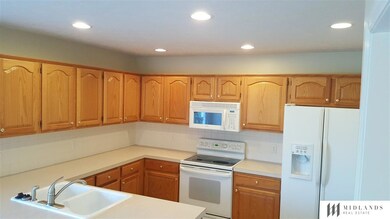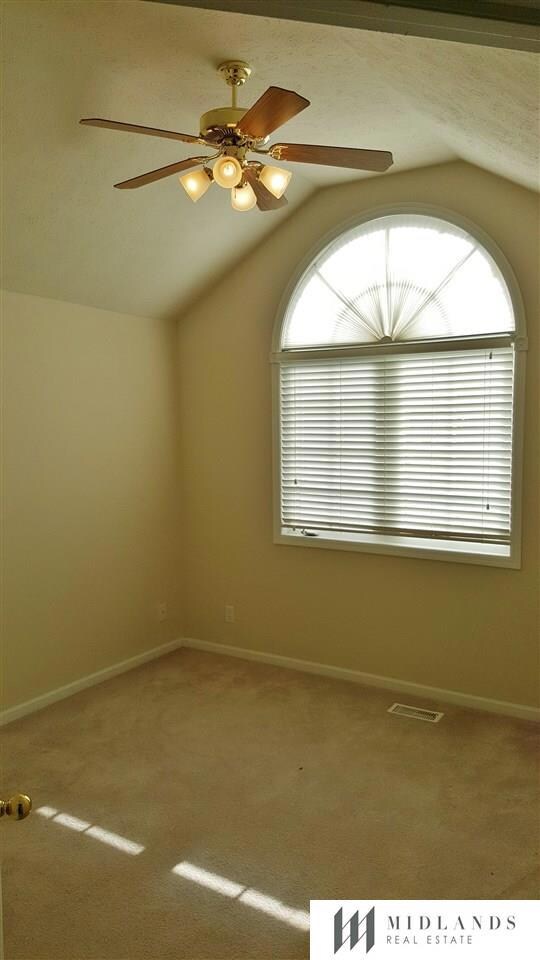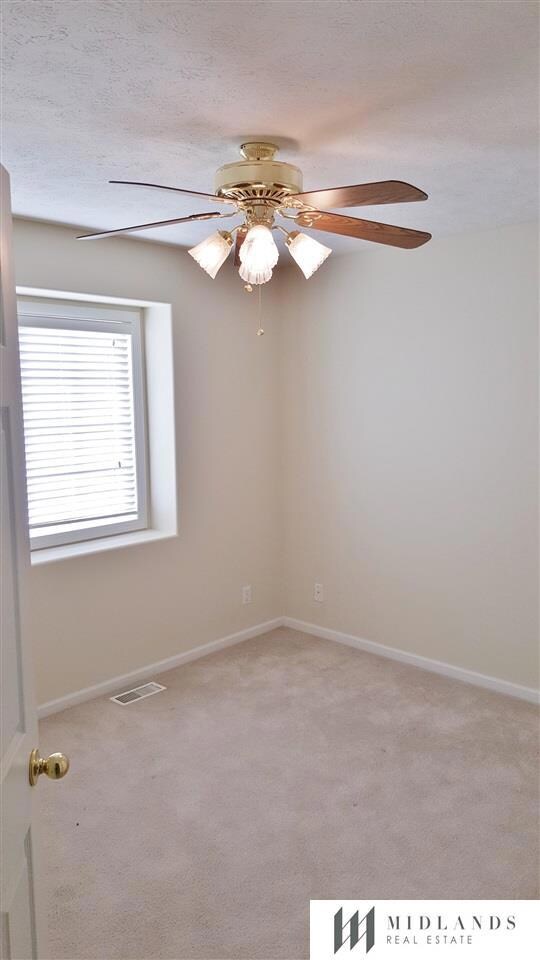
652 Coyote Cir Papillion, NE 68046
Northwest Papillion NeighborhoodEstimated Value: $397,000 - $421,000
Highlights
- Spa
- Deck
- Cathedral Ceiling
- Tara Heights Elementary School Rated A-
- Ranch Style House
- Whirlpool Bathtub
About This Home
As of September 2016Stunning ranch home in popular subdivision. Spacious rooms with loads of light. The master bathroom has separate shower and tub with double sinks and a walk-in closet. Separate dining room off the eat-in kitchen and a 3 car garage off the main floor laundry room. Fully finished walkout basement has a 4th bedroom, 3/4 bathroom and loads of space. Extra storage can be found in the utility room. Enjoy the fully fenced backyard with no rear neighbors from tall deck.
Last Agent to Sell the Property
Carrie Barnes
Keller Williams Greater Omaha License #20020002 Listed on: 08/12/2016
Home Details
Home Type
- Single Family
Est. Annual Taxes
- $4,577
Year Built
- Built in 2001
Lot Details
- Lot Dimensions are 132.1 x 84 x 119.4 x 6.1 x 21 x 61
- Cul-De-Sac
- Property is Fully Fenced
- Wood Fence
Parking
- 3 Car Attached Garage
Home Design
- Ranch Style House
Interior Spaces
- Cathedral Ceiling
- Ceiling Fan
- Window Treatments
- Living Room with Fireplace
- Dining Area
- Walk-Out Basement
Kitchen
- Oven
- Microwave
- Dishwasher
- Disposal
Flooring
- Wall to Wall Carpet
- Vinyl
Bedrooms and Bathrooms
- 4 Bedrooms
- Whirlpool Bathtub
Laundry
- Dryer
- Washer
Outdoor Features
- Spa
- Deck
- Patio
Schools
- Portal Elementary School
- La Vista Middle School
- Papillion-La Vista High School
Utilities
- Forced Air Heating and Cooling System
- Heating System Uses Gas
Community Details
- No Home Owners Association
- Hunters Ridge Subdivision
Listing and Financial Details
- Assessor Parcel Number 011300183
Ownership History
Purchase Details
Home Financials for this Owner
Home Financials are based on the most recent Mortgage that was taken out on this home.Purchase Details
Home Financials for this Owner
Home Financials are based on the most recent Mortgage that was taken out on this home.Purchase Details
Home Financials for this Owner
Home Financials are based on the most recent Mortgage that was taken out on this home.Purchase Details
Home Financials for this Owner
Home Financials are based on the most recent Mortgage that was taken out on this home.Similar Homes in Papillion, NE
Home Values in the Area
Average Home Value in this Area
Purchase History
| Date | Buyer | Sale Price | Title Company |
|---|---|---|---|
| Wameyo Charles Were | $248,000 | Ambassador Title Services | |
| Covi John H | $210,000 | -- | |
| Williams Kevin L | $180,000 | -- | |
| Galaxy Homes Llc | $27,000 | -- |
Mortgage History
| Date | Status | Borrower | Loan Amount |
|---|---|---|---|
| Open | Wameyo Charles Were | $223,200 | |
| Previous Owner | Covi John H | $190,433 | |
| Previous Owner | Covi John H | $190,000 | |
| Previous Owner | Covi John H | $210,000 | |
| Previous Owner | Williams Kevin L | $143,880 | |
| Previous Owner | Galaxy Homes Llc | $150,000 |
Property History
| Date | Event | Price | Change | Sq Ft Price |
|---|---|---|---|---|
| 09/27/2016 09/27/16 | Sold | $248,000 | -1.8% | $88 / Sq Ft |
| 08/12/2016 08/12/16 | For Sale | $252,500 | +14328.6% | $89 / Sq Ft |
| 08/11/2016 08/11/16 | Pending | -- | -- | -- |
| 12/28/2014 12/28/14 | Rented | -- | -- | -- |
| 11/20/2014 11/20/14 | Under Contract | -- | -- | -- |
| 10/27/2014 10/27/14 | For Rent | $1,750 | 0.0% | -- |
| 11/15/2013 11/15/13 | For Rent | $1,750 | +2.9% | -- |
| 10/04/2012 10/04/12 | Rented | $1,700 | 0.0% | -- |
| 10/04/2012 10/04/12 | Under Contract | -- | -- | -- |
| 10/04/2012 10/04/12 | Under Contract | -- | -- | -- |
| 10/04/2012 10/04/12 | Rented | $1,700 | 0.0% | -- |
| 08/07/2012 08/07/12 | For Rent | $1,700 | -- | -- |
Tax History Compared to Growth
Tax History
| Year | Tax Paid | Tax Assessment Tax Assessment Total Assessment is a certain percentage of the fair market value that is determined by local assessors to be the total taxable value of land and additions on the property. | Land | Improvement |
|---|---|---|---|---|
| 2024 | $6,206 | $345,235 | $60,000 | $285,235 |
| 2023 | $6,206 | $329,616 | $54,000 | $275,616 |
| 2022 | $5,717 | $280,172 | $49,000 | $231,172 |
| 2021 | $5,717 | $274,640 | $46,000 | $228,640 |
| 2020 | $5,746 | $273,259 | $46,000 | $227,259 |
| 2019 | $5,550 | $264,100 | $44,000 | $220,100 |
| 2018 | $5,223 | $244,772 | $40,000 | $204,772 |
| 2017 | $5,168 | $242,246 | $40,000 | $202,246 |
| 2016 | $4,768 | $223,870 | $30,000 | $193,870 |
| 2015 | $4,577 | $215,499 | $30,000 | $185,499 |
| 2014 | $4,443 | $207,759 | $30,000 | $177,759 |
| 2012 | -- | $207,646 | $30,000 | $177,646 |
Agents Affiliated with this Home
-

Seller's Agent in 2016
Carrie Barnes
Keller Williams Greater Omaha
-
Kathryn Bethel

Seller Co-Listing Agent in 2016
Kathryn Bethel
Midlands Real Estate
(402) 630-7087
53 Total Sales
-
Matthew Donahue

Buyer's Agent in 2016
Matthew Donahue
BHHS Ambassador Real Estate
(402) 880-4209
51 Total Sales
-
A
Seller's Agent in 2014
Al Woolley
A-1 Property Management
Map
Source: Great Plains Regional MLS
MLS Number: 21615071
APN: 011300183
- 1205 Deer Run Ln
- 653 Reeves Cir
- 652 Caribou Cir
- 910 W Centennial Rd
- 805 W Centennial Rd
- 9700 Val Verde Dr
- 811 Western Hills Dr
- 8803 S 100th St
- 10055 Centennial Rd
- 802 N Fillmore St
- Lot S 101st St
- 8618 S 101st St
- 10301 S 97th St
- 10307 S 98th St
- 10313 S 97th St
- 10314 S 97th St
- 8506 S 102nd St
- 9720 S 103rd St
- 9724 S 103rd St
- 10204 S 103rd St
