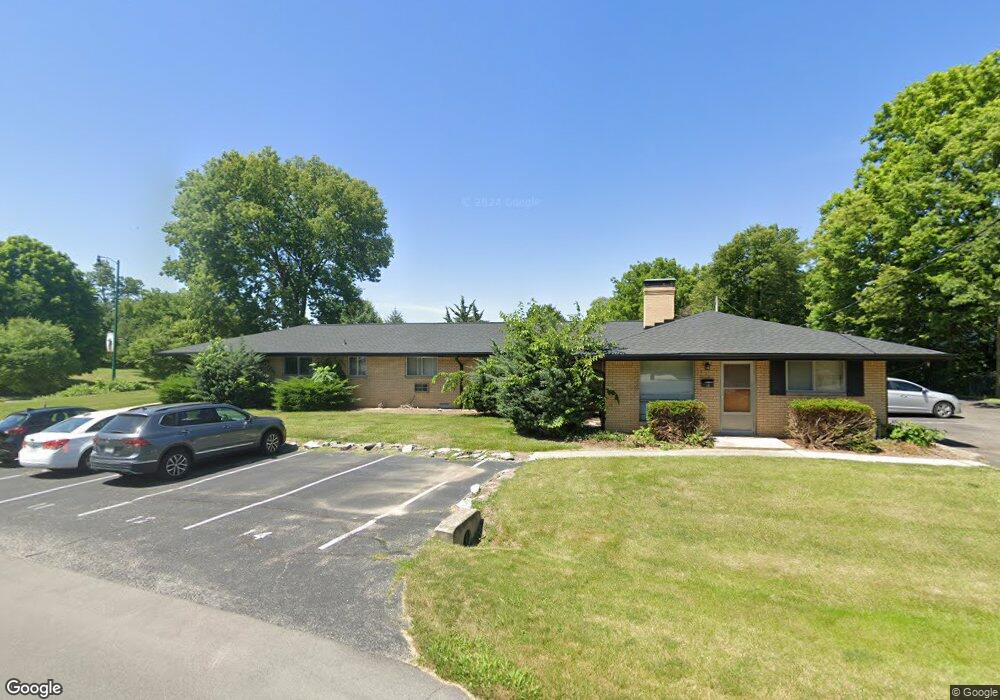652 E Main St Unit 2 Plainfield, IN 46168
1
Bed
1
Bath
600
Sq Ft
28,314
Sq Ft
About This Home
This home is located at 652 E Main St Unit 2, Plainfield, IN 46168. 652 E Main St Unit 2 is a home located in Hendricks County with nearby schools including Van Buren Elementary School, Plainfield Community Middle School, and Plainfield High School.
Create a Home Valuation Report for This Property
The Home Valuation Report is an in-depth analysis detailing your home's value as well as a comparison with similar homes in the area
Home Values in the Area
Average Home Value in this Area
Map
Nearby Homes
- 228 Shaw St
- 303 Green St
- 407 Dunn St
- 329 Avon Ave
- 2394 Eagle Ave
- 2198 Galleone Way
- 7683 Fairwood Blvd
- 214 N Vine St
- 980 Andico Rd
- 2668 Marjorie Ln
- 324 Holiday Dr
- 800 Walton Dr
- 1429 Blackthorne Trail N
- 911 Gary Dr
- 1710 Beechwood Dr
- 1713 Sycamore Dr
- 1042 W Main St
- 504 Magnolia Dr
- 7574 Williamsburg Dr
- 0 Woodside Dr
- 652 E Main St Unit 3
- 652 E Main St Unit 4
- 652 E Main St Unit 8
- 652 E Main St Unit 2
- 652 E Main Unit 8 St
- 652 (UNIT 2) E Main St Unit 2
- 643 Poplar St
- 640 E Main St
- 706 E Main St
- 134 Duffey St
- 639 Poplar St
- 637 Poplar St
- 637 Poplar St
- 637 Poplar St
- 139 Duffey St
- 703 E Main St
- 626 E Main St
- 645 E Main St
- 711 Poplar St
Your Personal Tour Guide
Ask me questions while you tour the home.
