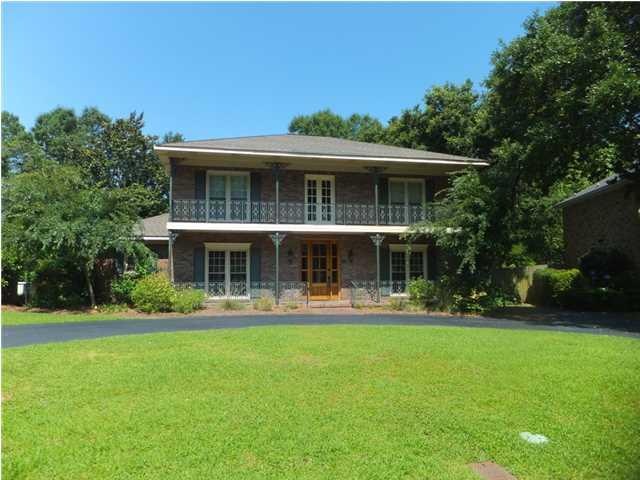
652 Falls Church Rd Mobile, AL 36608
Westhill NeighborhoodEstimated Value: $445,431 - $602,000
Highlights
- In Ground Pool
- Wood Burning Stove
- Wood Flooring
- Gated Community
- Traditional Architecture
- Main Floor Primary Bedroom
About This Home
As of April 2016Conveniently located on quiet cul-de-sac in a park like setting. Split bedroom floor plan. Seller has completed many updates which include replacing custom front door, replaced windows with double pane windows. Kitchen has granite and stainless steel appliances, a breakfast room and much more. Downstairs has separate play room off of kitchen area, formal dining area, family room, a half bath and a bedroom with a full bath. The living room has been converted into a great study with built-ins. Upstairs there are three additional bedrooms and two full baths. House has a swimming pool that is fenced off and is located off of the play room. Sq Ft taken from plans listing company makes no representation as to accuracy.
Home Details
Home Type
- Single Family
Est. Annual Taxes
- $2,449
Year Built
- Built in 1980
Lot Details
- Lot Dimensions are 138x83x156x85
- Fenced
Home Design
- Traditional Architecture
- Brick Front
Interior Spaces
- 3,200 Sq Ft Home
- 2-Story Property
- Ceiling Fan
- 1 Fireplace
- Wood Burning Stove
- Double Pane Windows
- Family Room
- Formal Dining Room
- Den
- Breakfast Bar
Flooring
- Wood
- Ceramic Tile
Bedrooms and Bathrooms
- 4 Bedrooms
- Primary Bedroom on Main
- Split Bedroom Floorplan
- Walk-In Closet
Parking
- Attached Garage
- 2 Carport Spaces
Outdoor Features
- In Ground Pool
- Patio
- Front Porch
Schools
- Dixon Elementary School
- Murphy High School
Utilities
- Central Heating and Cooling System
- Heating System Uses Natural Gas
Community Details
- Ridgefield Subdivision
- Gated Community
Listing and Financial Details
- Assessor Parcel Number 280521400204001
Ownership History
Purchase Details
Home Financials for this Owner
Home Financials are based on the most recent Mortgage that was taken out on this home.Purchase Details
Purchase Details
Home Financials for this Owner
Home Financials are based on the most recent Mortgage that was taken out on this home.Similar Homes in Mobile, AL
Home Values in the Area
Average Home Value in this Area
Purchase History
| Date | Buyer | Sale Price | Title Company |
|---|---|---|---|
| Walton Thomas J | $337,000 | Guaranty Title Company | |
| Piafsky Michael A | -- | None Available | |
| Hackman Morris Anne Marie | $300,000 | -- |
Mortgage History
| Date | Status | Borrower | Loan Amount |
|---|---|---|---|
| Open | Walton Thomas J | $270,000 | |
| Closed | Walton Thomas J | $269,600 | |
| Previous Owner | Morris Jody B | $260,000 | |
| Previous Owner | Morris Jody Brian | $310,000 | |
| Previous Owner | Hackman Morris Anne Marie | $310,000 |
Property History
| Date | Event | Price | Change | Sq Ft Price |
|---|---|---|---|---|
| 04/29/2016 04/29/16 | Sold | $337,000 | -- | $105 / Sq Ft |
| 03/25/2016 03/25/16 | Pending | -- | -- | -- |
Tax History Compared to Growth
Tax History
| Year | Tax Paid | Tax Assessment Tax Assessment Total Assessment is a certain percentage of the fair market value that is determined by local assessors to be the total taxable value of land and additions on the property. | Land | Improvement |
|---|---|---|---|---|
| 2024 | $2,449 | $39,450 | $7,500 | $31,950 |
| 2023 | $2,449 | $36,540 | $7,500 | $29,040 |
| 2022 | $2,223 | $36,040 | $7,500 | $28,540 |
| 2021 | $2,064 | $33,550 | $7,500 | $26,050 |
| 2020 | $2,064 | $33,550 | $7,500 | $26,050 |
| 2019 | $1,990 | $32,380 | $7,500 | $24,880 |
| 2018 | $2,016 | $32,800 | $0 | $0 |
| 2017 | $2,073 | $33,700 | $0 | $0 |
| 2016 | $2,082 | $33,840 | $0 | $0 |
| 2013 | $2,159 | $31,040 | $0 | $0 |
Agents Affiliated with this Home
-
Chris King

Seller's Agent in 2016
Chris King
Roberts Brothers TREC
(251) 454-0226
5 in this area
301 Total Sales
-
C
Buyer's Agent in 2016
Charles Hayes
Charles Hayes Real Estate
Map
Source: Gulf Coast MLS (Mobile Area Association of REALTORS®)
MLS Number: 0515212
APN: 28-05-21-4-002-040.01
- 656 Falls Church Rd
- 754 Pinemont Dr
- 620 Shenandoah Rd W
- 768 Wildwood Ave
- 555 Cumberland Rd E
- 5908 Shenandoah Rd S
- 815 Wesley Ave
- 824 Regents Dr W
- 4700 Bit And Spur Rd
- 4700 Bit & Spur Rd
- 902 Pinemont Dr
- 6000 Shenandoah Rd N
- 6105 Brandy Run Rd S
- 772 Louise Ave
- 0 Pinemont Dr Unit 7559758
- 0 Pinemont Dr Unit 7559782
- 0 Pinemont Dr Unit 6 377546
- 0 Pinemont Dr Unit 5 377545
- 774 Louise Ave
- 5700 Regency Ct S
- 652 Falls Church Rd
- 648 Falls Church Rd
- 659 Ridgefield Rd
- 660 Falls Church Rd
- 655 Ridgefield Rd
- 5870 Falls Church Rd E
- 5869 Falls Church Rd E
- 663 Ridgefield Rd
- 5865 Falls Church Rd E
- 5866 Falls Church Rd E
- 633 Cumberland Rd E
- 629 Cumberland Rd E
- 5861 Falls Church Rd E
- 5862 Falls Church Rd E
- 4780 Falls Church Rd
- 4776 Falls Church Rd
- 5858 Falls Church Rd E
- 625 Cumberland Rd E
- 656 Ridgefield Rd
- 660 Ridgefield Rd
