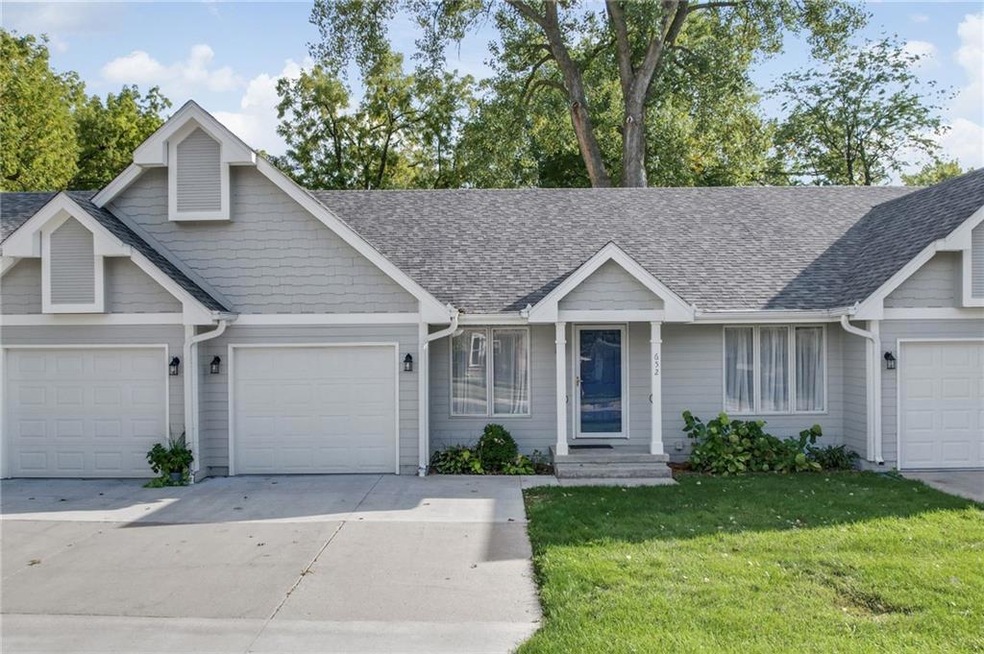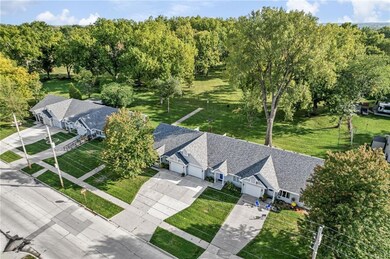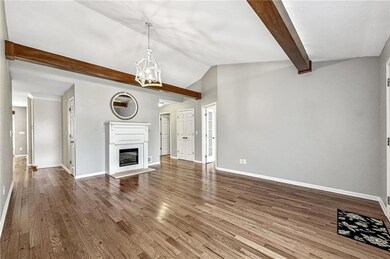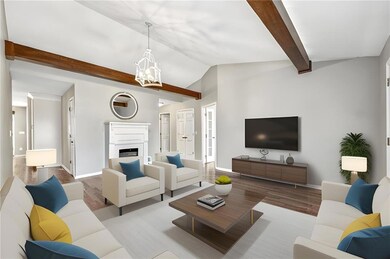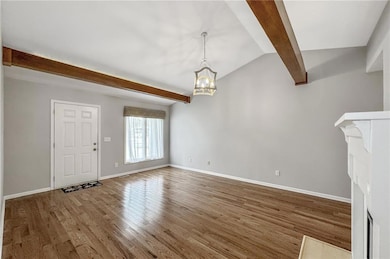
652 High Rd Norwalk, IA 50211
Estimated Value: $203,000 - $225,577
Highlights
- Deck
- Wood Flooring
- Central Air
- Ranch Style House
- Shades
- Electric Fireplace
About This Home
As of April 2024FULLY REMODELED & UPDATED 2-bedroom ranch-style townhome in Norwalk. Greet your guests on a covered front porch. When they step inside they'll notice the beautiful hardwood floors, exposed beam ceiling and a gas fireplace in the living room. The living room flows into a spacious kitchen and open dining area that flow together as one. You'll be amazed when you see the stunning granite countertops and the subway tiled backsplash. There's a center island that doubles as a convenient breakfast bar & the brand new stainless steel appliances are included. Enjoy the soft close doors & drawers on the new kitchen cabinets. Thanks to a recently added addition of space, the dining area has plenty of room. It has an exit to the backyard and treated wood deck that's great for grilling and outdoor entertaining. Your yard backs up to McDonald's Woods Park, a massive green space with tons of mature trees! Back inside, there are 2 bedrooms. Primary bedroom features a vaulted tray ceiling. There's also a walk-in closet/laundry room, and an en-suite bathroom with a beautifully tiled step-in shower. The washer and dryer are included. There's also a second full bath. The home includes a single car attached garage and the furnace and air conditioning unit have both been replaced within the last year. Conveniently located on the north side of Norwalk with very fast access to groceries, restaurants, & the Interstate Highways that can take you to West Des Moines in a few short minutes.
Townhouse Details
Home Type
- Townhome
Est. Annual Taxes
- $3,588
Year Built
- Built in 1995
Lot Details
- 5,400
HOA Fees
- $150 Monthly HOA Fees
Parking
- 1 Car Attached Garage
Home Design
- Ranch Style House
- Asphalt Shingled Roof
- Cement Board or Planked
Interior Spaces
- 1,200 Sq Ft Home
- Electric Fireplace
- Shades
- Drapes & Rods
- Crawl Space
Kitchen
- Built-In Oven
- Cooktop
- Microwave
- Dishwasher
Flooring
- Wood
- Carpet
- Tile
- Luxury Vinyl Plank Tile
Bedrooms and Bathrooms
- 2 Main Level Bedrooms
- 2 Full Bathrooms
Laundry
- Laundry on main level
- Dryer
- Washer
Home Security
Utilities
- Central Air
- Heating System Uses Gas
- Cable TV Available
Additional Features
- Deck
- 5,400 Sq Ft Lot
Listing and Financial Details
- Assessor Parcel Number 63176030020
Community Details
Overview
- Mcdonald's Woods/Linda Walk Association, Phone Number (515) 991-1050
Security
- Fire and Smoke Detector
Ownership History
Purchase Details
Home Financials for this Owner
Home Financials are based on the most recent Mortgage that was taken out on this home.Purchase Details
Home Financials for this Owner
Home Financials are based on the most recent Mortgage that was taken out on this home.Purchase Details
Home Financials for this Owner
Home Financials are based on the most recent Mortgage that was taken out on this home.Similar Homes in Norwalk, IA
Home Values in the Area
Average Home Value in this Area
Purchase History
| Date | Buyer | Sale Price | Title Company |
|---|---|---|---|
| Charlotte Mcvey Revocable Trust | -- | None Listed On Document | |
| Mcvey Charlotte A | $225,000 | None Listed On Document | |
| Wood Margaret T | $115,000 | None Available |
Mortgage History
| Date | Status | Borrower | Loan Amount |
|---|---|---|---|
| Open | Mcvey Charlotte A | $180,000 | |
| Previous Owner | Wood Margaret T | $92,000 |
Property History
| Date | Event | Price | Change | Sq Ft Price |
|---|---|---|---|---|
| 04/01/2024 04/01/24 | Sold | $225,000 | -8.2% | $188 / Sq Ft |
| 02/01/2024 02/01/24 | Pending | -- | -- | -- |
| 12/04/2023 12/04/23 | For Sale | $245,000 | -- | $204 / Sq Ft |
Tax History Compared to Growth
Tax History
| Year | Tax Paid | Tax Assessment Tax Assessment Total Assessment is a certain percentage of the fair market value that is determined by local assessors to be the total taxable value of land and additions on the property. | Land | Improvement |
|---|---|---|---|---|
| 2024 | $3,556 | $188,900 | $18,000 | $170,900 |
| 2023 | $3,588 | $188,900 | $18,000 | $170,900 |
| 2022 | $3,576 | $160,400 | $18,000 | $142,400 |
| 2021 | $3,592 | $160,400 | $18,000 | $142,400 |
| 2020 | $3,592 | $151,900 | $18,000 | $133,900 |
| 2019 | $3,264 | $151,900 | $18,000 | $133,900 |
| 2018 | $2,960 | $0 | $0 | $0 |
| 2017 | $2,928 | $135,300 | $0 | $0 |
| 2016 | $2,900 | $129,400 | $0 | $0 |
| 2015 | $2,900 | $129,400 | $0 | $0 |
| 2014 | $2,644 | $118,500 | $0 | $0 |
Agents Affiliated with this Home
-
Leeann Bluske

Seller's Agent in 2024
Leeann Bluske
Exchange Brokers
(224) 857-7309
2 in this area
243 Total Sales
-
Matt Klein

Buyer's Agent in 2024
Matt Klein
RE/MAX
(515) 978-1411
7 in this area
357 Total Sales
Map
Source: Des Moines Area Association of REALTORS®
MLS Number: 686121
APN: 63176030020
- 1321 Meadow Dr
- 1407 Skylane Dr
- 220 Balfour Dr
- 920 Spruce Ave
- 924 Spruce Ave
- 1000 Spruce Ave
- 916 Spruce Ave
- 926 Willow Valley Dr
- 1853 Silver Maple Dr
- 1223 Cherry Pkwy
- 625 Mafred Dr
- 933 Spruce St
- 927 Spruce St
- 908 Spruce St
- 820 Main St
- 2207 Legacy Dr
- 2211 Legacy Dr
- 2313 Green Leaf Cir
- 2334 Green Leaf Cir
- 2216 Timberview Dr
