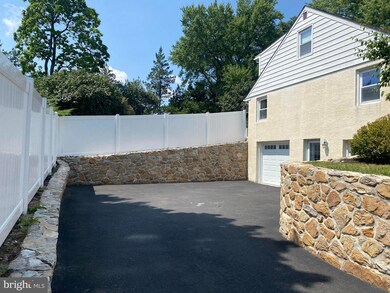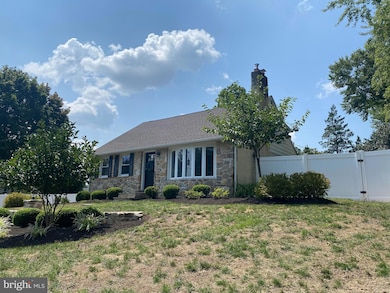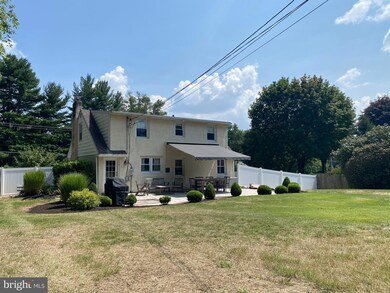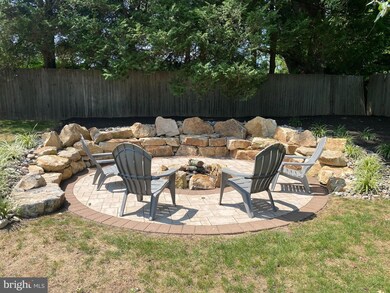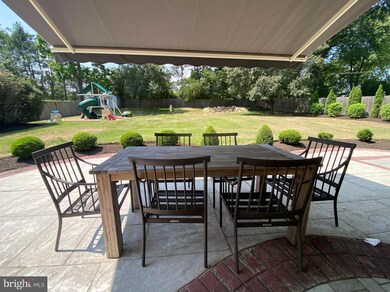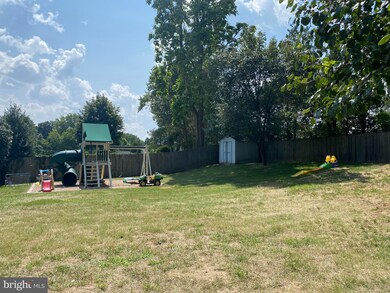
652 Holland Rd Southampton, PA 18966
Highlights
- Cape Cod Architecture
- Wood Flooring
- Garden View
- Holland Middle School Rated A-
- Main Floor Bedroom
- No HOA
About This Home
As of January 2025Adorable and Affordable! Welcome to 652 Holland Rd. Where modern upgrades meet timeless charm. This beautifully maintained Cape, boasts a range of features designed for comfort and convenience. Starting with the exterior which features extensive landscaping, hardscape and privacy fencing. Enjoy a backyard oasis on your custom patio featuring stamped concrete, and paver accents and a retractable awning, or stroll further back into your parklike yard and enjoy the custom fire pit with local fieldstone and additional patio block and pavers! The upgraded kitchen is a chef's delight, featuring quartz countertops, stainless steel appliances and ample cabinetry. The remainder of the main floor offers a large living room, with a full stone fireplace and a working woodstove, (pellet) for those chilly autumn nights. An ample sized dining room for those formal affairs or just every day dinners! There is a first floor bedroom currently used as a den/office and a first floor bath with full stall shower! The entire main floor is complemented with soft wall colors and hardwood floors in every room! Traveling up to the 2nd floor will not disappoint. The main bedroom features two amply sized closets, several windows to let in the bright sunshine! Ceiling fans to keep you cool and just like the first floor the entire 2nd floor is complemented with beautiful hardwoods! An additional 2nd bedroom can be found across the hall, that's cute and cozy well lit and features a pretty accent wall! Between the bedrooms you'll find a 2nd full remodeled bath. Traveling back downstairs, there is a main hallway with access to your basement area. At the bottom of the stairs you'll notice a large storage pantry that works well as overflow for all your household goods and groceries, or whatever you see fit! The basement is partially finished and offers a generous sized playroom, family room, crash room or whatever you can imagine! The unfinished section of the basement features all of your mechanicals including furnace, water heater, etc. There is also a convenient half bath with sink and toilet in the basement, (very convenient when working outside and you don't want to mess your bathrooms upstairs, :-). There's also convenient access to your attached garage from the basement, which would allow you to pull your vehicle inside on those damp or snowy days, allowing you easy access into your warm & cozy home! A short list of additional/recent improvements noted from the seller includes: new epoxy garage floor: new automatic garage door opener: wooden playset: beautiful fire pit: retractable awning on the rear of the house over the patio: lush landscaping in both the front and rear yards, new front door, one-year-old washer and dryer, upgraded kitchen with quartz countertops, and all stainless steel appliances, ceiling fans and lighting fixtures installed in bedrooms, an additional closet was built into the main bedroom, the well pump was replaced. Did I tell you that the taxes are super low! All this home and yard space and still less expensive than your average townhome, and of course no HOA fees to boot! Consider making it your new home!
Last Buyer's Agent
Jo Naga
Redfin Corporation License #RS371337

Home Details
Home Type
- Single Family
Est. Annual Taxes
- $4,505
Year Built
- Built in 1958
Lot Details
- 0.51 Acre Lot
- Lot Dimensions are 100.00 x 220.00
- Privacy Fence
- Vinyl Fence
- Property is in excellent condition
Parking
- 1 Car Direct Access Garage
- 3 Driveway Spaces
- Basement Garage
- Side Facing Garage
- Garage Door Opener
Home Design
- Cape Cod Architecture
- Block Foundation
- Frame Construction
- Architectural Shingle Roof
Interior Spaces
- 1,525 Sq Ft Home
- Property has 2 Levels
- Self Contained Fireplace Unit Or Insert
- Formal Dining Room
- Wood Flooring
- Garden Views
- Partially Finished Basement
- Laundry in Basement
Kitchen
- Country Kitchen
- Electric Oven or Range
- Built-In Microwave
- Dishwasher
- Upgraded Countertops
Bedrooms and Bathrooms
- Bathtub with Shower
- Walk-in Shower
Laundry
- Dryer
- Washer
Schools
- Churchville Elementary School
- Holland Jr Middle School
- Council Rock High School South
Utilities
- Forced Air Heating and Cooling System
- Heating System Uses Oil
- Pellet Stove burns compressed wood to generate heat
- Water Treatment System
- Electric Water Heater
- Water Conditioner is Owned
- Municipal Trash
Additional Features
- Doors with lever handles
- Brick Porch or Patio
Community Details
- No Home Owners Association
- Holland Park Subdivision
Listing and Financial Details
- Assessor Parcel Number 31-028-046
Ownership History
Purchase Details
Home Financials for this Owner
Home Financials are based on the most recent Mortgage that was taken out on this home.Purchase Details
Home Financials for this Owner
Home Financials are based on the most recent Mortgage that was taken out on this home.Purchase Details
Home Financials for this Owner
Home Financials are based on the most recent Mortgage that was taken out on this home.Purchase Details
Purchase Details
Home Financials for this Owner
Home Financials are based on the most recent Mortgage that was taken out on this home.Map
Similar Homes in the area
Home Values in the Area
Average Home Value in this Area
Purchase History
| Date | Type | Sale Price | Title Company |
|---|---|---|---|
| Special Warranty Deed | $515,000 | Title Forward | |
| Deed | $329,000 | Greater Penn Abstract Llc | |
| Deed | $365,000 | Fidelity Natl Title Ins Co | |
| Interfamily Deed Transfer | -- | -- | |
| Deed | $169,000 | Lawyers Title Insurance Corp |
Mortgage History
| Date | Status | Loan Amount | Loan Type |
|---|---|---|---|
| Open | $265,000 | New Conventional | |
| Previous Owner | $305,000 | New Conventional | |
| Previous Owner | $304,000 | New Conventional | |
| Previous Owner | $318,710 | New Conventional | |
| Previous Owner | $328,500 | Purchase Money Mortgage | |
| Previous Owner | $45,000 | Stand Alone Second | |
| Previous Owner | $20,000 | Future Advance Clause Open End Mortgage | |
| Previous Owner | $198,800 | No Value Available | |
| Previous Owner | $135,200 | No Value Available |
Property History
| Date | Event | Price | Change | Sq Ft Price |
|---|---|---|---|---|
| 01/27/2025 01/27/25 | Sold | $515,000 | 0.0% | $338 / Sq Ft |
| 12/17/2024 12/17/24 | Pending | -- | -- | -- |
| 12/12/2024 12/12/24 | For Sale | $515,000 | -- | $338 / Sq Ft |
Tax History
| Year | Tax Paid | Tax Assessment Tax Assessment Total Assessment is a certain percentage of the fair market value that is determined by local assessors to be the total taxable value of land and additions on the property. | Land | Improvement |
|---|---|---|---|---|
| 2024 | $4,468 | $23,200 | $6,120 | $17,080 |
| 2023 | $4,211 | $23,200 | $6,120 | $17,080 |
| 2022 | $4,173 | $23,200 | $6,120 | $17,080 |
| 2021 | $4,041 | $23,200 | $6,120 | $17,080 |
| 2020 | $3,950 | $23,200 | $6,120 | $17,080 |
| 2019 | $3,781 | $23,200 | $6,120 | $17,080 |
| 2018 | $3,714 | $23,200 | $6,120 | $17,080 |
| 2017 | $3,570 | $23,200 | $6,120 | $17,080 |
| 2016 | $3,570 | $23,200 | $6,120 | $17,080 |
| 2015 | -- | $23,200 | $6,120 | $17,080 |
| 2014 | -- | $23,200 | $6,120 | $17,080 |
Source: Bright MLS
MLS Number: PABU2084658
APN: 31-028-046
- 2 E Patricia Rd
- 51 W Patricia Rd
- 43 W Patricia Rd
- 100 E Holland Rd
- 49 Trailwood Dr
- 74 Lakeview Dr
- 70 Vanderveer Ave
- 149 Rocksville Rd
- 66 Grant Dr
- 23 Briarwood Dr
- 102 Longview Dr
- 45 Shelley Rd
- 104 Hidden Cove Dr
- 1502 Chinquapin Rd
- 351 Basswood Cir
- 110 Andrea Dr
- 1 Falcon Dr Unit 1-304
- 18 Churchville Ln
- 8 Mayflower Cir
- 4014 Wyncoop Ct Unit 7

